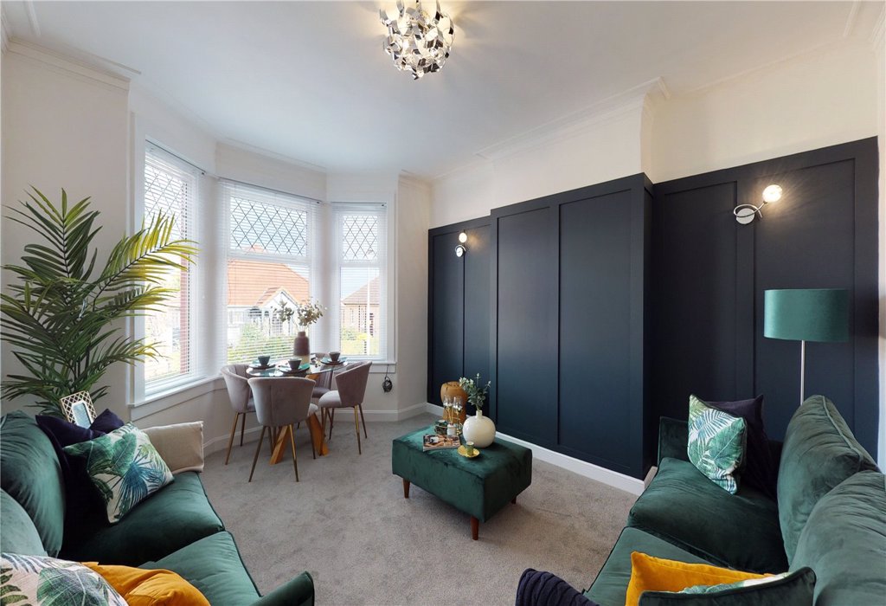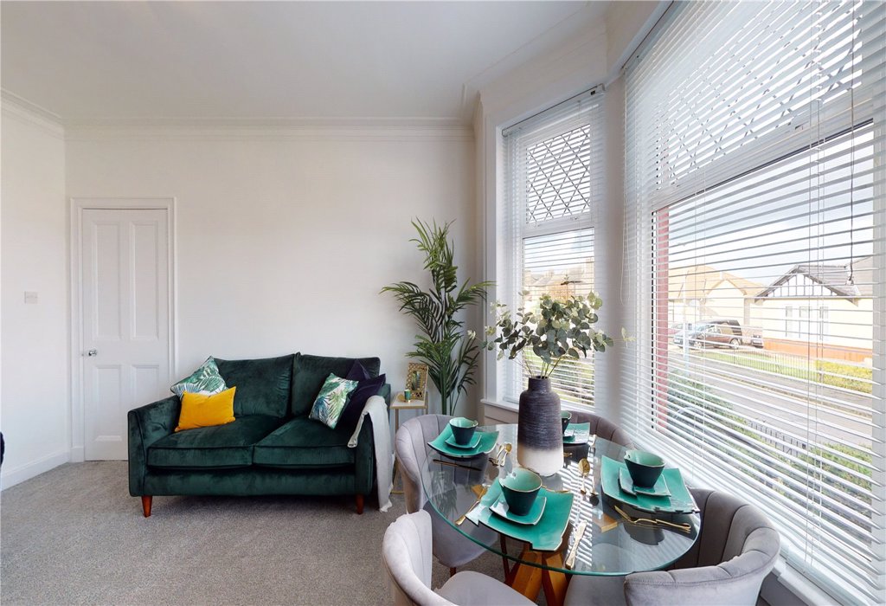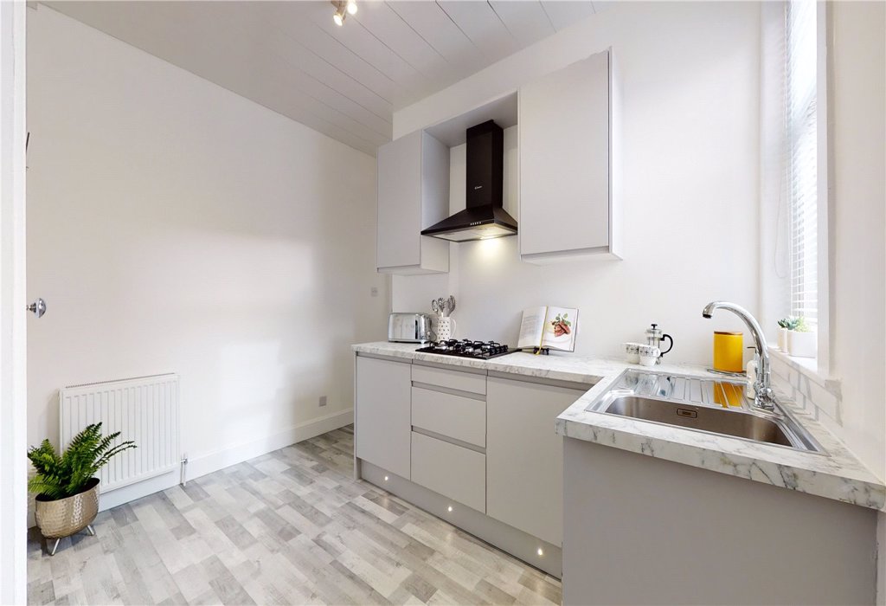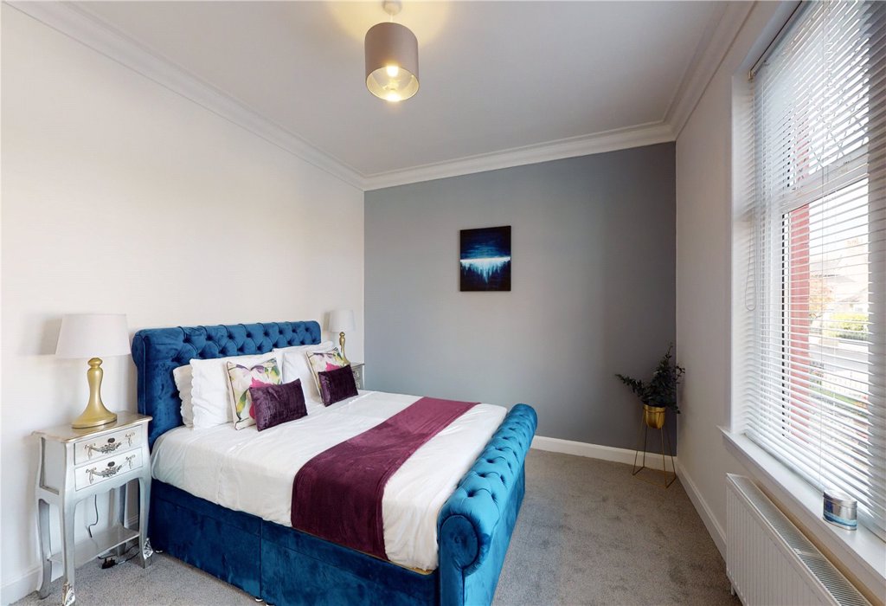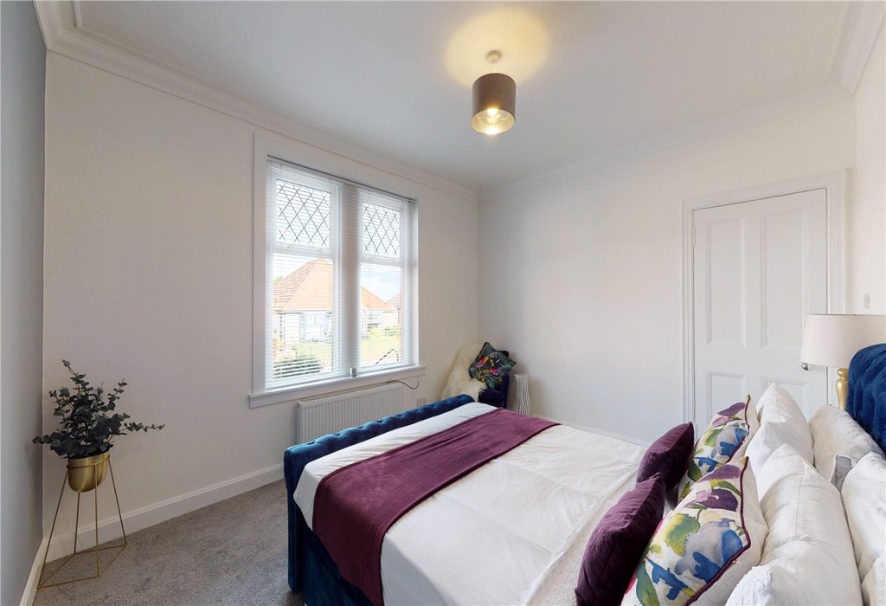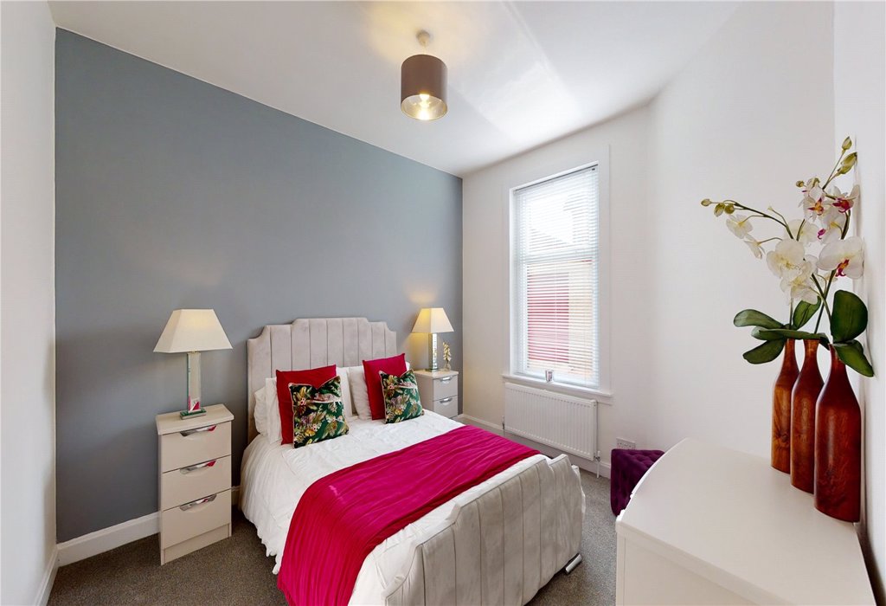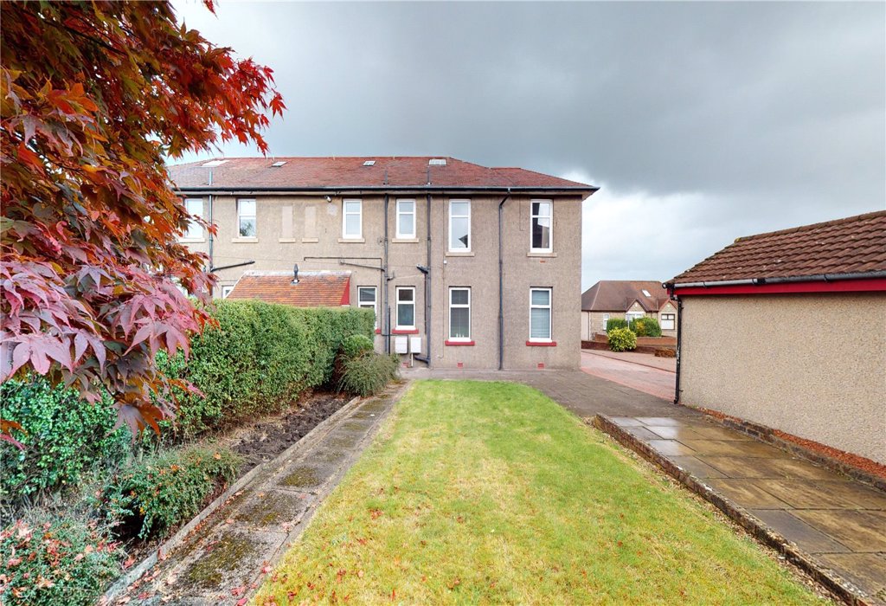Weir Street, Falkirk, Falkirk
£185,000

Full Description
Katrina Knowles - Keller Williams is delighted to bring this stunning home to the market. Presented to an impeccable standard, with tasteful décor and high-spec fixtures and fittings throughout.
Rare to the market, this immaculate period apartment has been completely upgraded whilst retaining that elusive period charm. This home will no doubt be popular with families and couples alike as its within walking distance from the mainline train station makes it ideal for commuting to Glasgow, Edinburgh and Stirling.
No expense has been spared on this beautiful 3 bedroom apartment. Brand new gas central heating, boiler, kitchen, bathroom and flooring throughout making this apartment of showhome quality but still retaining those period features that add the character to a period home.
Enjoying a prime central location in the heart of the Forth Valley, the thriving town of Falkirk promises a desirable lifestyle and a well-connected base for families and commuters.
Home to a fabulous range of amenities and leisure activities, the town centre offers excellent high-street shopping, independent retailers, restaurants, cafes and bars, whilst the Central Retail Park provides more extensive retail opportunities, including a Marks and Spencer Foodhall, a further selection of eateries, and a 12-screen cinema.
Falkirk Town Hall is a multi-purpose arts and cinema venue which runs regular productions throughout the year and the town regularly hosts a number of community events including the Vibration Music Festival, the Continental Street Market, and the popular monthly Farmers’ Market.
For fitness enthusiasts, the Bannatyne Health club boasts a state-of-the-art gym, a swimming pool and a spa, whilst Falkirk Golf Club’s eighteen-hole course is open most days of the year. The renowned Helix Ecopark offers a wonderful setting for cyclists, walkers and runners and is the home of the famo
Council tax band: NotSet
Entrance Vestibule
A traditional and practical space for many reasons. Ideal for removing coats and shoes as well as providing shelter from the elements in more unfavourable weather. Electricity box can be found here.
Entrance Hall 4.70 x 2.35
A large and spacious entrance hall giving access to all rooms. There is a particularly large cupboard to be found allowing practical storage space.
Lounge 5.00 x 3.80
A truly stunning room which will certainly appeal to many. The large bay window affords lots of natural daylight into the room. The current owners have upgraded the carpet and had panelling professionally installed creating a feature wall with wall lights making this an ideal room for rest and relaxation as well as entertaining.
Kitchen 3.40 x 2.50
No expense has been spared on this wonderful kitchen with a walk-in pantry. Brand new appliances along with popular handleless floor and wall units from Magnet with soft close doors and drawers, finished in a beautiful matt finish in dove grey. Lots of thought has been applied in the design to ensure maximum storage is available. A stunning marble effect worktop which compliments the kitchen units and practical wood effect flooring have been installed along with a gas hob, built-in oven, cooker hood and built-in fridge/freezer. Atmospheric lighting to the kickplate completes this truly wonderful kitchen.
Bedroom 1 4.20 x 3.55
As to be expected in period homes, the proportions of this room are not going to disappoint. The floorspace affords plenty of room for a super kingsize bed as well as freestanding furniture. A large picture window overlooks the front garden and allows lots of natural daylight to flood the room. Once again, no expense has been spared. The ornate coving has been restored back to its original design and brand new carpeting feels plush and inviting underfoot.
Bedroom 2 4.50 x 3.50
Another fabulous sized room with a large window overlooking the rear garden. Once again, plenty of floorspace for a large bed and freestanding furniture. Would be ideal for children, teenagers or guests alike. Once again, plush carpeting underfoot completes the room.
Bedroom 3 2.40 x 2.40
Another fabulous double bedroom which could easily be utilised as a nursery, craft room, dressing room or an office for the homeworkers amongst us. The lovely new carpet is also installed in this room with a window overlooking the rear garden allowing lots of light in.
Bathroom 2.35 x 1.55
A stunning, brand new white 3-piece modern bathroom suite with overbath shower, large rainfall shower head and a heated chrome towel rail make this a fabulous bathroom makeover. The flooring has been completed with very on-trend victorian tiling effect. A large opaque window facing the rear garden allows lots of natural daylight into the room.
Utility Room 2.00 x 2.20
The utility room provides a practical space to house a washing machine, tumble drier and the brand new gas combi boiler. Two windows overlooking the rear garden making the room light and airy. A brand new rear door leads into the garden.
Garden
This beautiful apartment has the luxury of both a front and rear garden. The front is laid mainly with shrubs and planting and the rear has a patio area and is laid mainly to lawn. There are 2 off-street parking spaces and a shared driveway giving access to the rear of the property.
Features
- Property Type Apartment
- The property includes 2 NotSets, 1 EntranceHall, 1 Lounge, 1 Kitchen, 3 Bedrooms, 1 Bathroom and 1 UtilityRoom
- Gas is currently supplied to the property
- The property has a Private Garden listed available as outdoor spaces
Get In Touch


