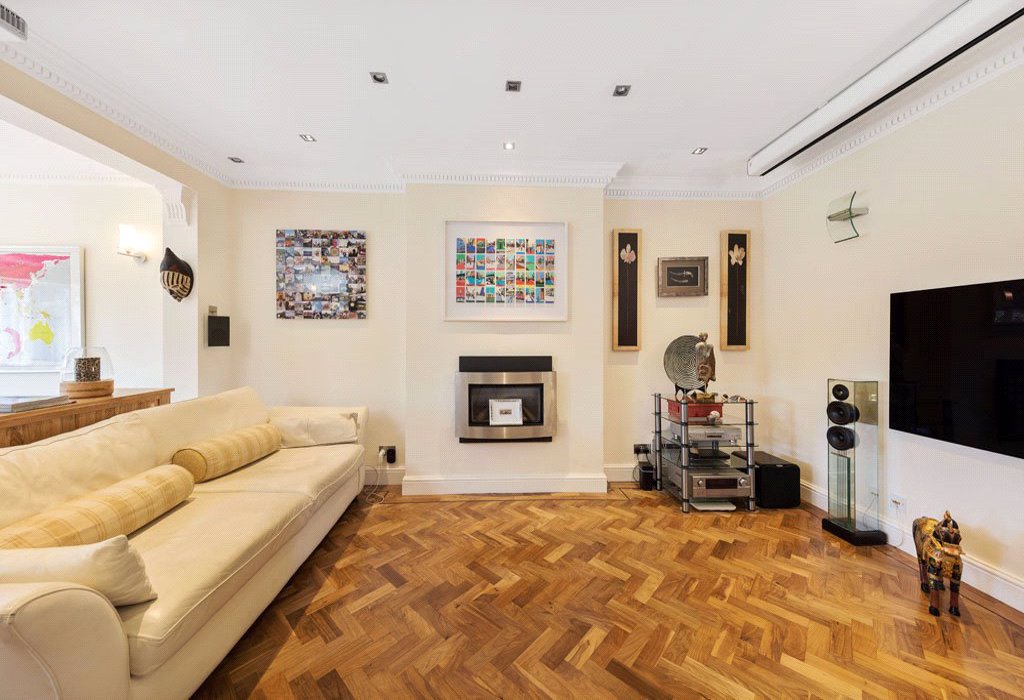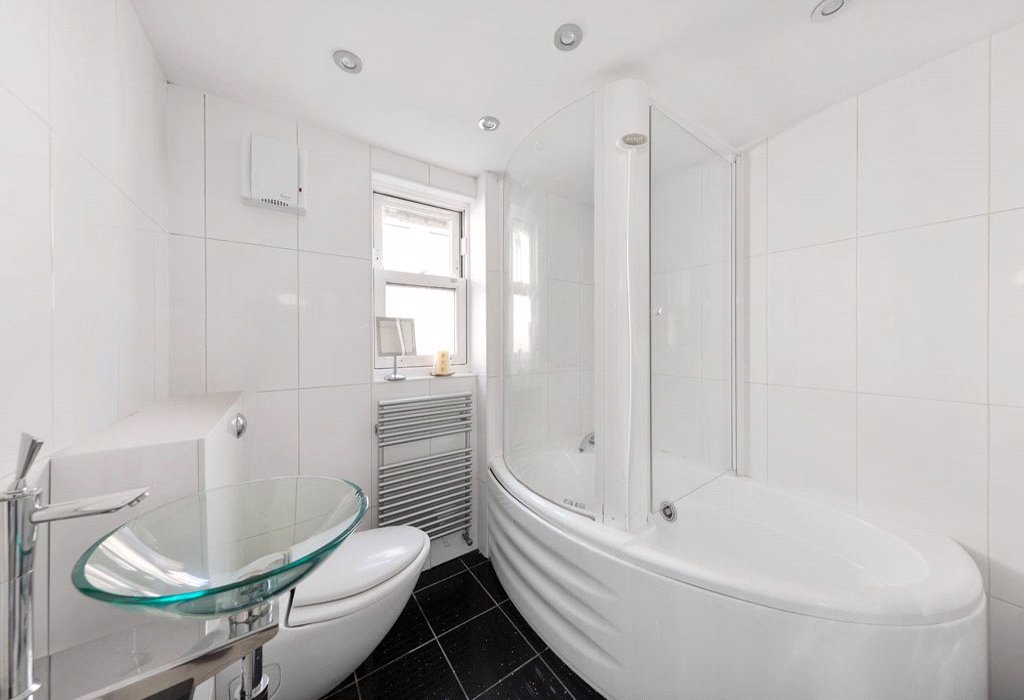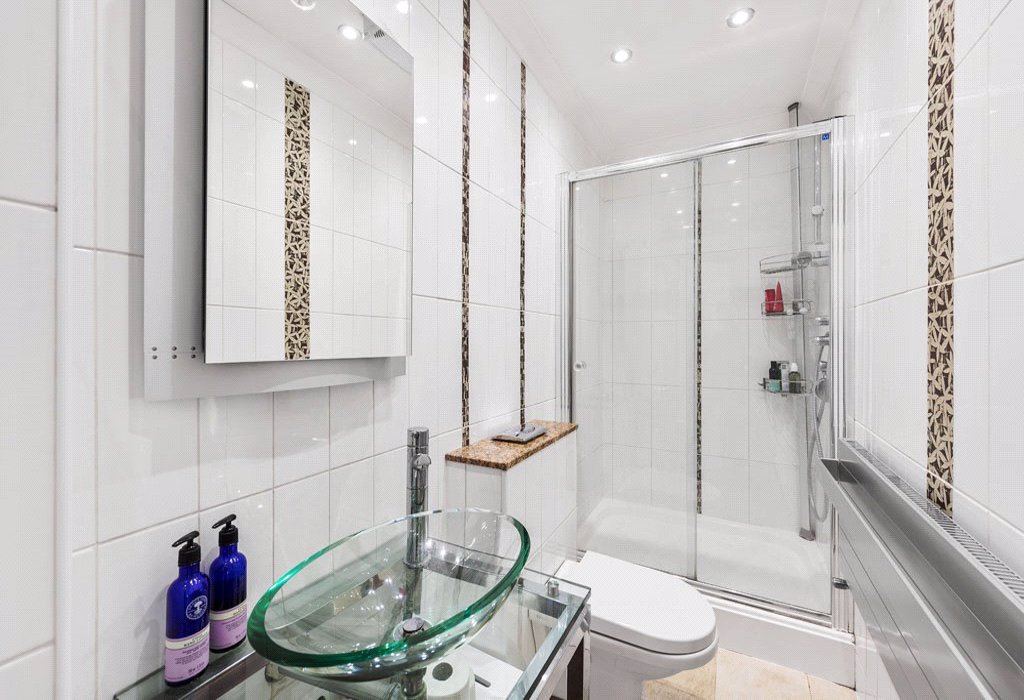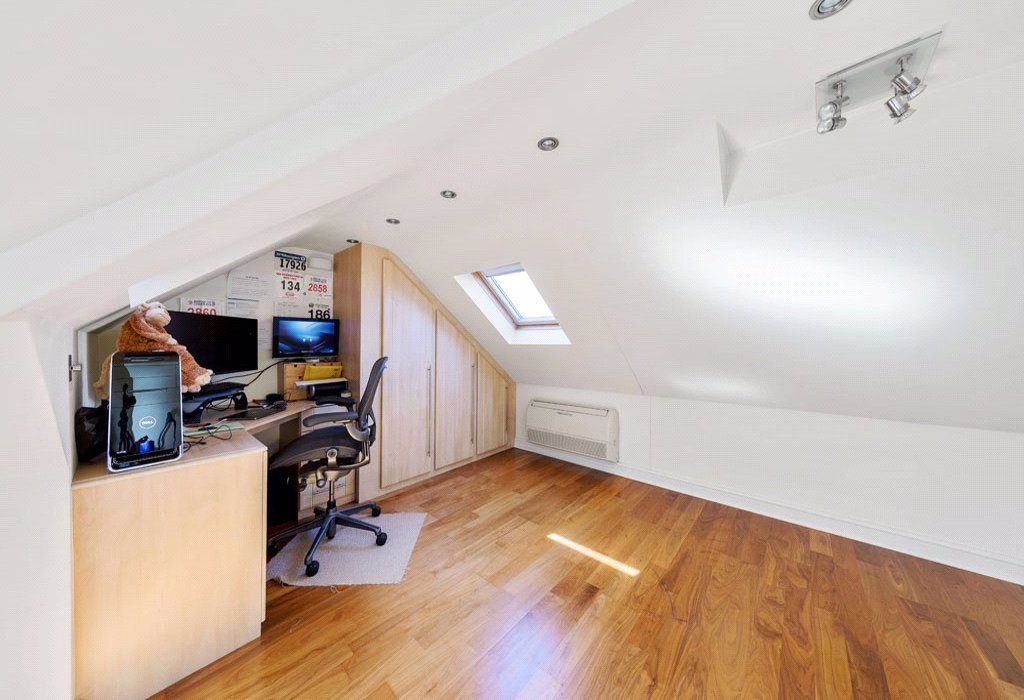The Drive, Ilford, Essex
£850,000
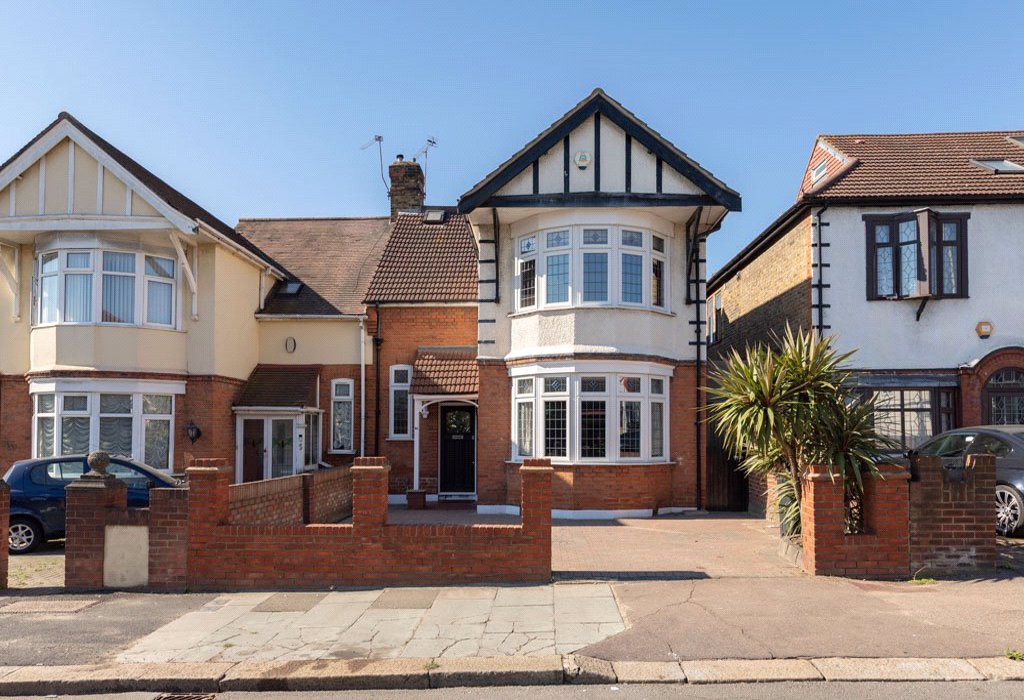
Full Description
GROUND FLOOR
HALLWAY
Parquet flooring, double glazed window to front, door to under stairs cupboard, coving and Door to front aspect.
RECEPTION ROOM
Beautiful bespoke fireplace, large bay window with curved radiator, parquet flooring, and coving.
LOUNGE
Parquet flooring, built in fireplace, coving throughout, projector and screen in situ with wiring in place for sound system, ample lighting. Entrance to downstairs shower and WC. Door to utility room housing laundry appliances and utility area. Built in cupboards for additional storage.
KITCHEN AND DINING
Tiled floors with own kitchen island with base level storage and breakfast bar. Purpose built kitchen with a bespoke generous pantry cupboard, with five gas hob burners with a double extractor fan above. Range of eye and base level units, Double sink and drainer with mixer tap. Double oven and integrated microwave oven. Miele appliances and a May Tag fridge freezer. Topped with a beautiful granite work surface. Two Velux windows above, boasting with natural light. Double glazed windows to rear aspect and double patio doors to rear garden.
SHOWER ROOM
Fully Tiled floors and walls to ceiling, heated towel rail, low level flush wash hand basin, power shower with cubicle and heated mirror with lighting.
UTILITY ROOM
Housing a work surface with sink, cupboard space, a washing machine and separate dryer and to the far end a water tank, ample area to dry clothes.
FIRST FLOOR LANDING
Decorated very well, airy, and bright with dado rail and wood flooring.
BEDROOM 1
Large double bedroom with bay window to front aspect, with curved radiator, coving and dado rail, ceiling fan, wood flooring
BEDROOM 2 and en-suite
Another large extended double bedroom to rear with en-suite, tall ceiling and fitted wardrobes. Spotlights and bespoke lighting as well as air conditioning. Plethora of natural light giving that fresh look through out. Ensuite with shower and bathtub offering jets for extra relaxation. Low level flush and hand basin. Heated towel rail, floor and walls tiled throughout. Spotlights and double-glazed window.
BEDROOM 3
Double bedroom with window to rear aspect, spotlights and wall lighting, coving and separate cupboard space, finished with wood flooring.
MAIN BATHROOM
Beautiful separate bathtub and double shower cubicle, low level flush and basin. Large, heated towel rail with bespoke floor and wall tiles.
BEDROOM 4 / Office
Loft room extended with wood floor, air conditioning and built-in cupboards and additional storage space in the eaves. Finished to a high standard.
GARDEN OUTHOUSE
Brick built garden outhouse, electric supply connected with a doble glazed patio door, ideal for office or gym space. Spotlights and decorated to a good standard with tiled floor. Separate shed area with own access
Council tax band: NotSet
Features
- Key Features
- FOUR DOUBLE BEDROOMS
- CHAIN FREE
- THREE BATHROOMS
- PARQUET FLOORING
- TWO RECEPTIONS
- OPEN PLAN LIVING
- MAINTAINED TO A VERY HIGH STANDARD
- OWN DRIVE
- MODERN KITCHEN AND BATHROOMS
Get In Touch




