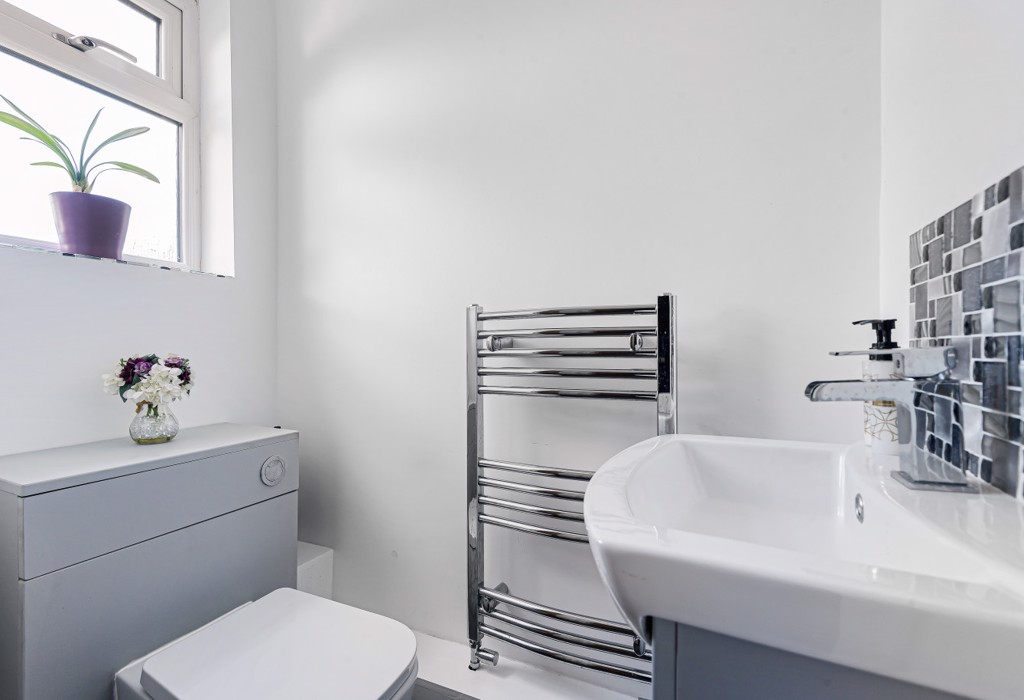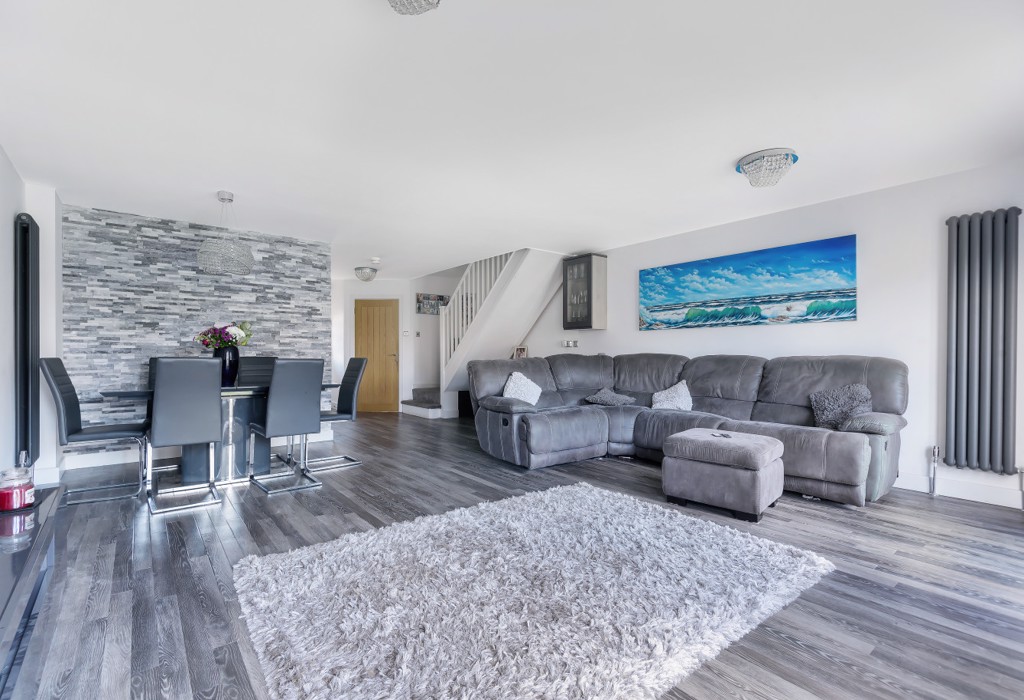Steeplefield, Eastwood, Essex
£400,000

Full Description
The Lounge Diner is a stunning room, 20'3 x 18'1 tastefully decorated with Caldean Flooring, throughout the ground floor. 2 sets of French doors lead to the rear garden, curtains poles and light fittings to remain, as is purpose built bar area.
Kitchen 15'11 x 7'10 Supurb range of light grey units, with Granite worktops, AEG appliances including fridge, freezer, washing machine & dishwasher to remain, 2 fan assissted ovens, window to front, Cardean flooring, spotlighting.
Cloakroom 5'4 x 5'3 Tastefully decorated separate cupboard housing combi boiler, heated towel rail, white suite.
Stairs from dining area leading to a spacious landing, access to loft which is boarded and laddered for further storage and doors leading to 3 bedrooms and a family bathroom.
Bedroom 1 18'2 x 11'4 2 Double glazed windows to front aspect, storage cupboard, double radiator, curtains and poles to remain.
Bedroom 2 12'8 x 8'11 Double glazed window to rear, radiator.
Bedroom 3 12'8 x 8'11 Double glazed window to rear and radiator.
The rear garden is around 40ft in depth, with a side gated access path to the property and patio area large enough for a decent sized table and chairs with a south west aspect.
Council tax band: C
Features
- Off Road Parking Supurb Kitchen Large Lounge/Diner Good Sized Bedrooms Quiet Location 1GB internet area Close to shops and schools.














