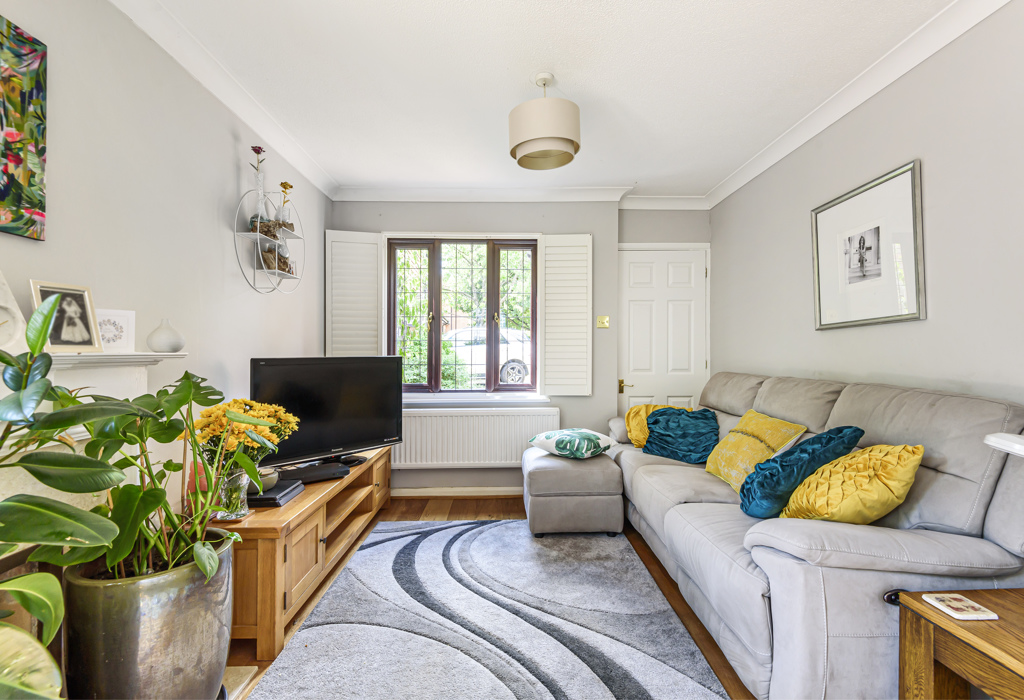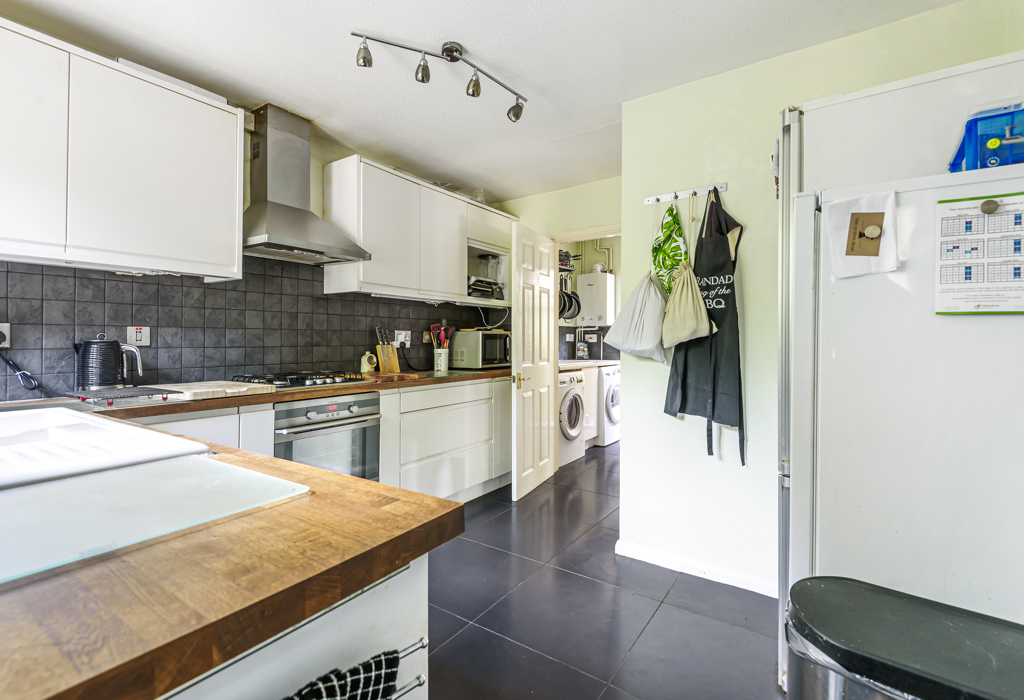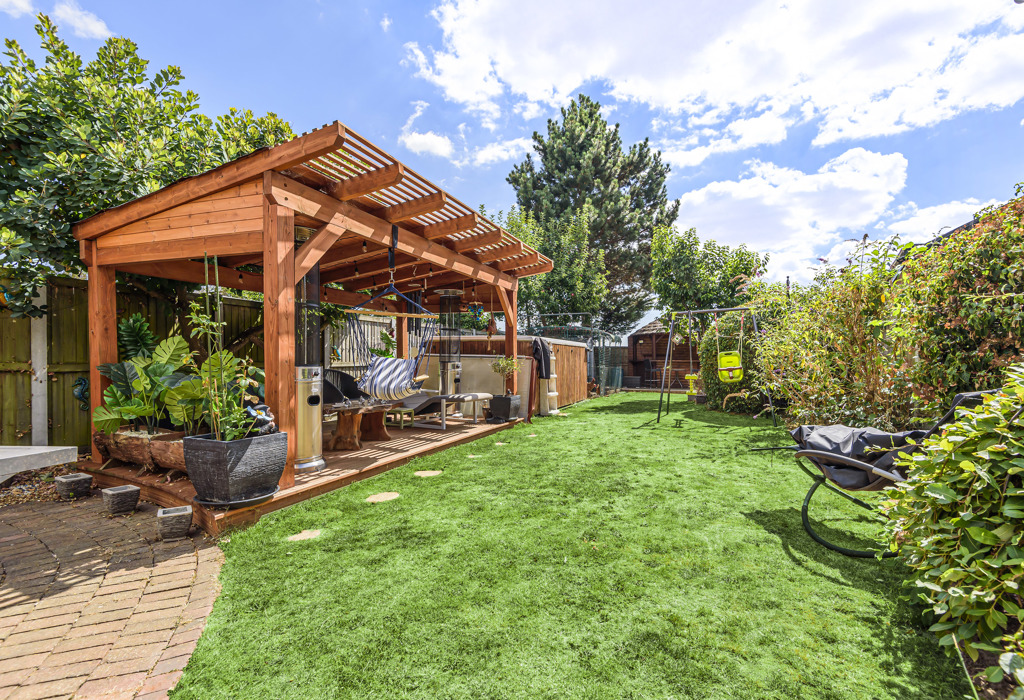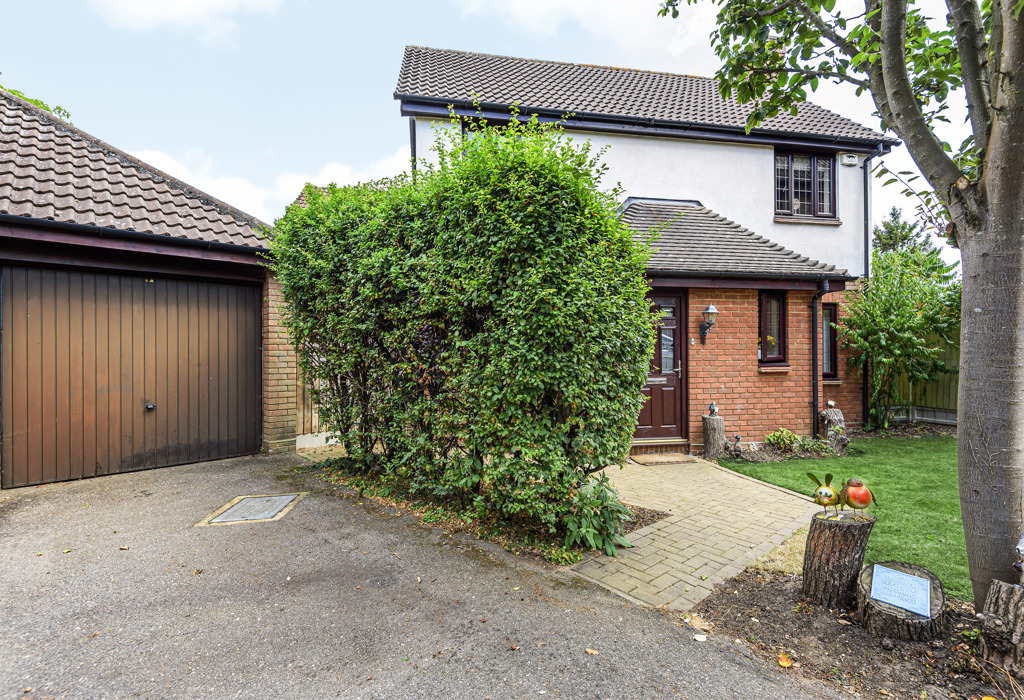St. Marys Mead, Chelmsford, Essex
£550,000

Full Description
Situated at the end of this sought after turning in the centre of Broomfield this well presented three/four bedroom family home offers a range of options with a large detached studio/office or bedroom four and a good size rear garden, backing fields, complete with a covered seating/entertaining space, outside bar area and a raised fitness swimming pool.
The property offers three first floor bedrooms with an ensuite to bedroom one plus a sitting room, kitchen, utility room and cloakroom to the ground floor. To the front, the property has driveway parking and a detached garage.
Broomfield is just a short drive from Chelmsford city centre and railway station with a choice of excellent local schools, village church and local amenities as well as being close to Broomfield Hospital, properties in this area are rarely available and tend to sell quickly, therefore this family home certainly deserves a viewing to avoid disappointment.
Council tax band: E
Entrance Hall
Stairs to first floor, doors to sitting room and kitchen. Front facing window.
Sitting Room
This light and airy room has a front facing window and patio doors opening to the rear garden, an under stairs storage cupboard and door to kitchen.
Kitchen
The modern fitted kitchen offers a range of both upper and base, high gloss units with dark tiling to splashbacks and tiled flooring, a single drainer sink unit is set into solid wood worktops which extend to two sides. Integrated electric oven with gas hob and stainless steel extractor unit over, spaces available for fridge/freezer and dishwasher. Front facing window, door to utility room and return door to entrance hallway.
Utility Room
Worktop to one side with spaces under for washing machine and tumble dryer and an inset single drainer sink unit, dark tiling to splashbacks, tiled flooring and wall mounted gas boiler. Exterior door to covered side access, further door to the ground floor cloakroom.
Ground Floor Cloakroom
Fitted with a low level WC and wall mounted wash basin.
Landing
Loft access hatch, doors to bedrooms and family bathroom.
Bedroom One
An attractive double bedroom with a front facing window and door to ensuite.
En-Suite
Rear facing window, suite comprising; tiled corner shower cubicle, wash basin and low level WC.
Bedroom Two
Another double bedroom with a front facing window.
Bedroom Three
This single bedroom is currently used as a first floor office and has a side facing window.
Family Bathroom
Fitted with a white suite comprising; panelled bath, pedestal wash basin and low level WC. Tiled floor, majority tiled walls and a rear facing window.
Home Studio/Office, Ground Floor Bedroom Four
Located to rear of the house this impressive and recently constructed space would lend itself to a variety of uses. Measuring 17'7 x 15'6 to maximums this could be the perfect teenagers bedroom/studio or would perfectly suit those working from home as an office, therapy room or perhaps a beauty studio. The building has its own entrance door and can be accessed via the side access gate next to the property's garage.
Rear Garden
The property's impressive, South facing rear garden measures approx. 80' and as previously mentioned backs onto open farmland.
Commencing with a patio seating area the garden opens onto a large lawn with a mature shrub and flower border along one side, to the second side a large recently constructed, covered timber seating space gives plenty of options for daytime and evening entertaining and dining, next door to this area is the raised, fitness 'wave' swimming pool and to the rear of the garden the timber 'Tiki' home bar with decked seating area and an attractive, mature Fir tree.
The garden has side access to the rear of the house and, as previously mentioned, the studio with further gated access to the front garden, driveway and garage.
Front Garden
Laid to lawn with side hedge and Walnut tree, paved pathway leading to side access gate, a driveway to one side provides off road parking as well as access to the detached garage.
Garage
Detached with up and over door and eaves storage.
Features
- Detached Family Home
- Three/Four Bedrooms
- Ensuite to Bedroom One
- Excellent Garden Backing Countryside
- Garage and Driveway
- Detached Studio/Office/Bedroom Four
- Raised Fitness Pool/Bar and Outdoor Entertaining Space
- Ground floor cloakroom























