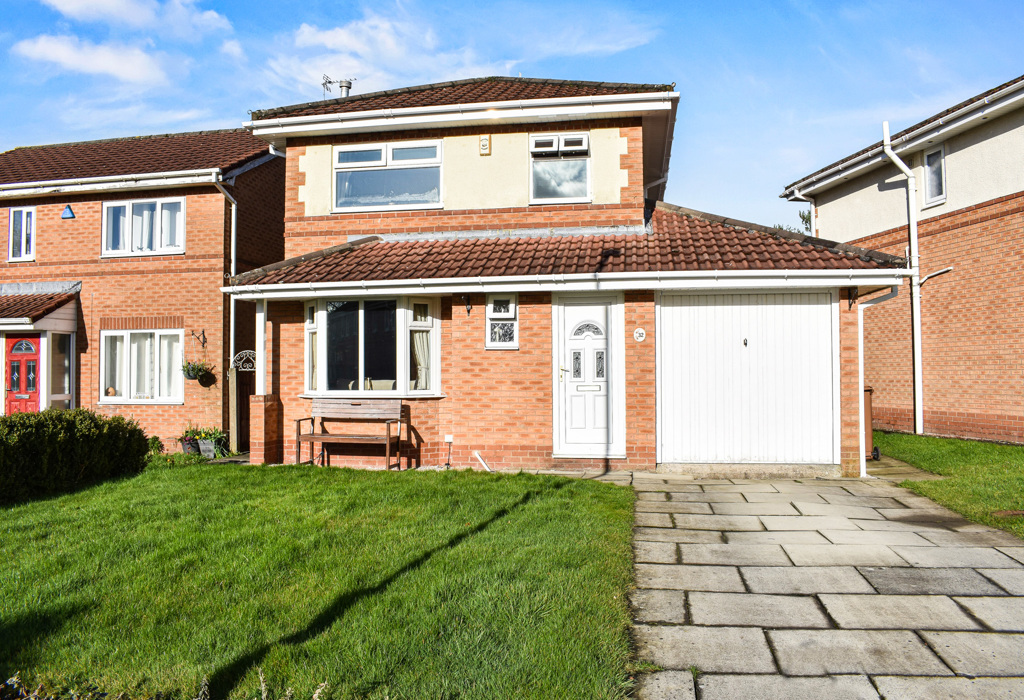Squires Wood, Preston, Lancashire
£250,000

Full Description
This is a great opportunity to acquire a well-kept family home in the heart of Fulwood.
With a driveway big enough for at least two cars and a single garage, this home would suit a professional couple or family, or maybe an older couple who are choosing to downsize from a large family house.
The location is perfect, close to all the amenities of the highly desirable area of Fulwood.
The welcoming hallway, opens out to a substantial lounge on one side, with access to a dining room with doors to the garden, perfect for inside-out living
This flexible room whilst currently used as a dining room would also make a great poly room to store the children's toys away from the lounge.
The garden is well maintained and has a good-sized patio to enjoy the summer months. There is also a large lawn perfect for more grade furniture or a football goal or trampoline.
On the first floor, there are three bedrooms. The master room faces the front and is large enough for all the essential furniture as well as having access to an ensuite. Bedroom 2 looks over the garden and has access to the main family bathroom as does bedroom 3. For mornings when a busy family is getting ready for the day having two bathrooms will prove to be a real asset to the next buyers.
There is plenty of walking nearby along the nearby brook, and easy walking distance to supermarkets and businesses of Eastway. Fulwood has plenty of good schools in the area with social and sporting amenities in the area as well as easy motorway access.
My clients have enjoyed raising their family in this home no end but now its time to hand over the baton to the next family to make their memories here.
Council tax band: D
Front
Lawned garden; concrete paving stone driveway; garden bark.
Entrance Hall
Glazed uPVC entrance door; painted ceiling; pendant light fitting; painted walls; LVT floor; white plastic power points; radiator; staircase.
Lounge 5.43m x 3.75m
Wooden door; painted ceiling with coving; 1 x chrome 5 bulb light fitting; painted walls; uPVC double glazed bay window; carpeted floor; white plastic power points; 2 x radiators
Dining Room 3.61m x 2.48m
French uPVC glazed doors; painted ceiling; 1 x 5 bulb chrome light fitting; painted walls; LVT floor; white plastic power points; radiator.
Kitchen 3.55m x 2.20m
uPVC glazed door; painted ceiling; 1 x chrome 6 bulb light fitting; 5 x chrome under unit spotlights; painted and tiled walls; uPVC double glazed window; tiled floor; chrome power points; radiator; wooden units; black laminate work surface; Hotpoint double oven; Hotpoint ceramic 4 pan gas hob; stainless steel sink; Hotpoint stainless steel extractor.
WC
Wooden door; painted ceiling; 1 x chrome 3 bulb light fitting; painted walls; beige tile; uPVC double glazed frosted window; LVT floor; radiator; ceramic wash basin; white ceramic toilet pan with seat and cistern with chrome flush.
Landing 3.25m x 1.83m
painted woodchip ceiling; pendant light fitting; painted walls; uPVC double glazed window; carpeted floor; white plastic power points; wooden bannister and handrail.
Bedroom 1 3.66m x 2.89m
Wooden door; painted woodchip ceiling; pendant light fitting; painted walls; uPVC double glazed window; carpeted floor; white plastic power points; radiator.
En-Suite 1.27m x 2.89m
Painted ceiling; 1 x chrome 3 bulb light fitting; painted and tiled walls; vinyl floor; white plastic shaver point; extractor fan, radiator; shower enclosure with Mira shower control and fittings; ceramic wash basin with wooden base unit.
Bedroom 2 3.46m x 2.90m
Wooden door; painted ceiling; pendant light fitting; painted walls; uPVC double glazed window; carpeted floor; white plastic power points; radiator.
Bedroom 3 2.78m x 1.83m
Wooden door; painted ceiling; pendant light fitting; painted walls; uPVC double glazed window; carpeted floor; white plastic power points; radiator.
Bathroom 1.85m x 2.09m
Wooden door; painted ceiling; 1 x chrome 4 bulb light fitting; painted and tiled walls; uPVC double glazed frosted window; vinyl floor; radiator; acrylic bathtub with plastic side panel; cream shower head with chrome flexi hose; ceramic wash basin with wooden base unit; ceramic toilet pan with seat and cistern with chrome flush; Vortice extractor fan; pull cord.
Rear Garden
Lawned garden; wooden fence enclosure; concrete paving stones; trees and shrubs
Garage 5.28m x 2.51m
Metal ‘up and over’ door; wooden glazed door leading into rear garden; pendant light fitting; white plastic power points; concrete floor; Breezeblock and brick walls; Baxi Boiler; EPH thermostat receiver; fuse box.
Features
- Please quote MB when calling
- 3 bed 2 bath
- Easy motorway access
Get In Touch
















