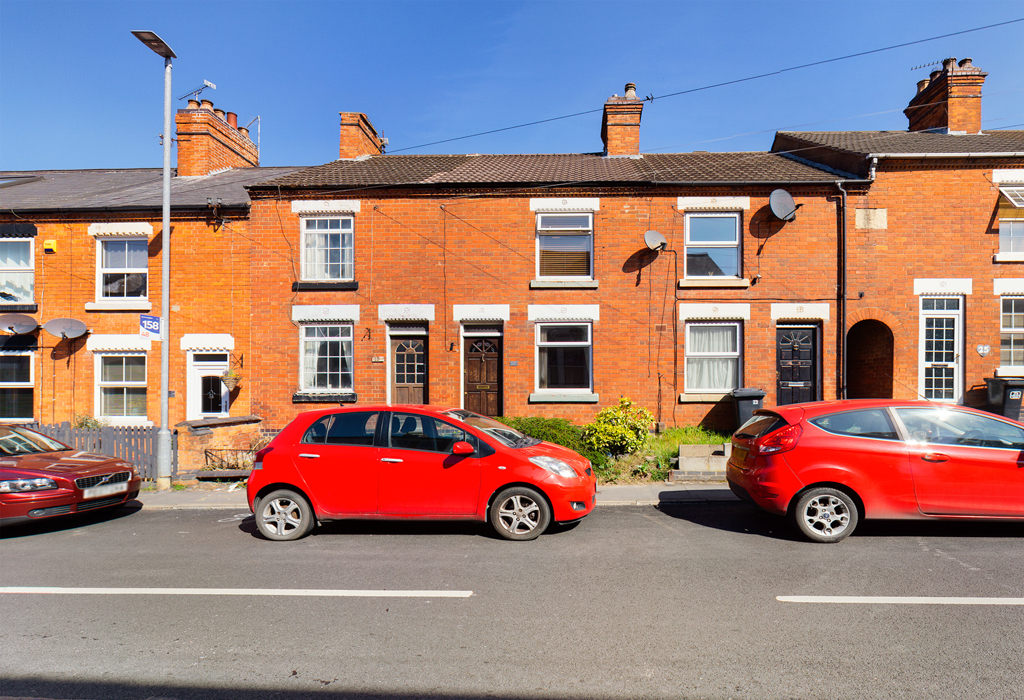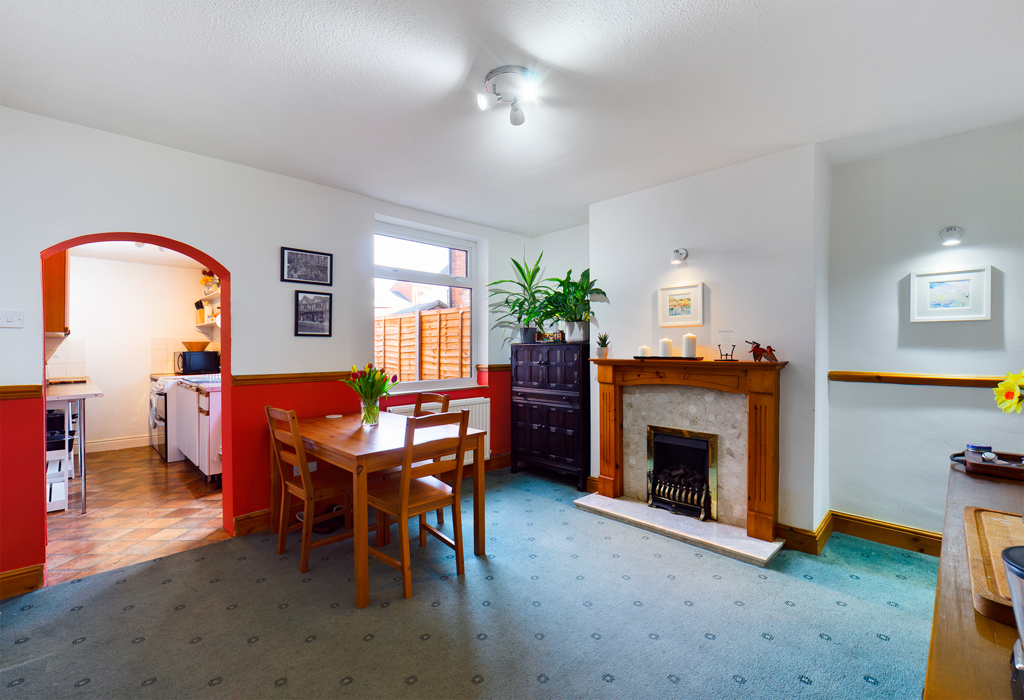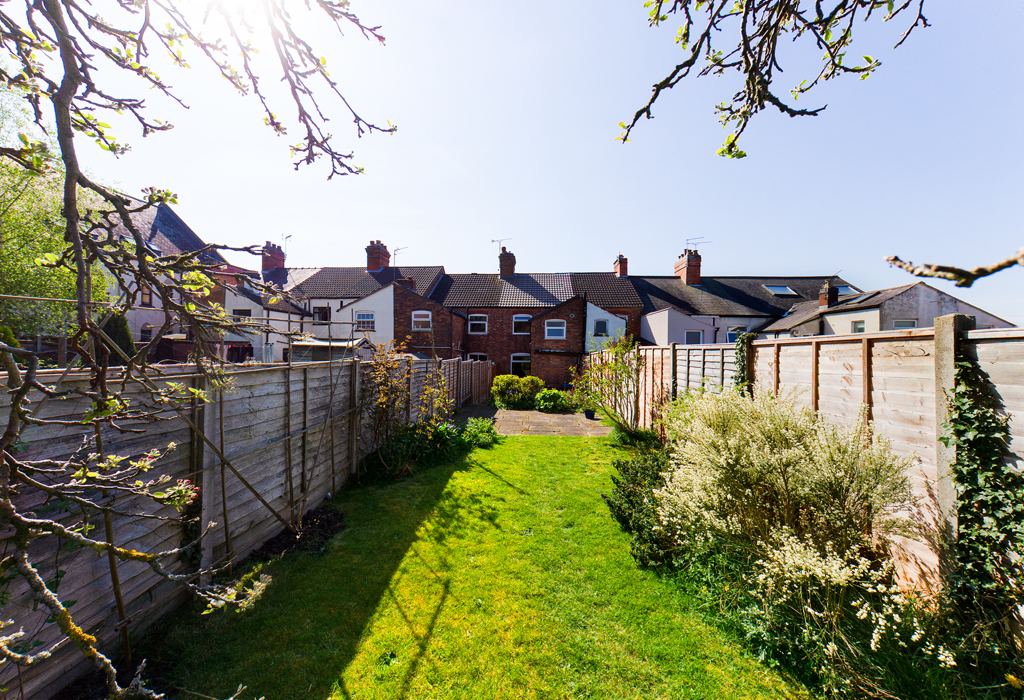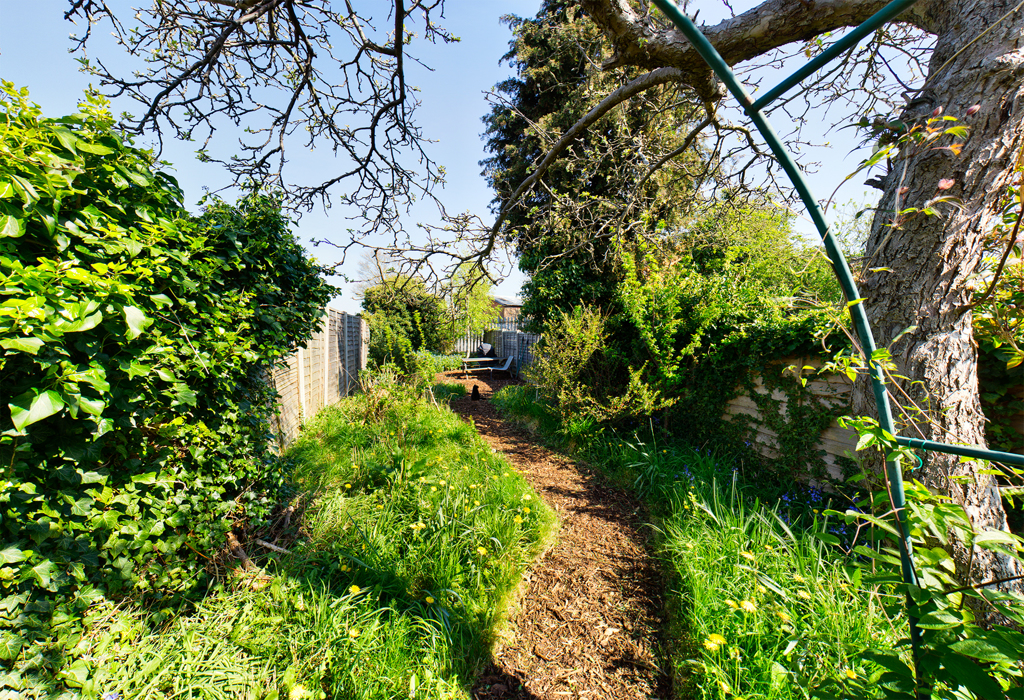Shilton Road, Barwell, Leicestershire
£140,000

Full Description
Upon entering through the wooden front door you will arrive in the lounge where there is a window to the front aspect, a brick built feature fireplace and plaster coving to the ceilings. A further door leads to:
An inner hallway with a stair case to the first floor.
The dining room is a fantastic space for entertaining and has a central feature fireplace with a living flame gas fire. There is a useful under stairs storage cupboard, a window to the rear, wall light points and an archway to:
The kitchen is fitted with a range of wall and base units with a wood effect worktop over and a breakfast bar. There is a freestanding cooker, space and plumbing for a washing machine and a stainless steel single drainer sink with mixer tap. There is a window to the side and door out onto the rear garden.
To the first floor there are two good size double bedrooms with bedroom two having a built in cupboard. The bathroom leads of bedroom two and comprises of a three piece coloured suite with a built in cupboard and window to the rear.
Outside of the property there is a hard landscaped frontage. There is an alley with shared access leading onto the rear garden.
The rear garden measures approx. 117ft in length and offers a beautiful area to sit and relax. There is two paved patio areas, followed by a lawn which then leads onto a bark pathway which is flanked by mature tree and shrub borders.
Please note the property had a new roof in January 2021 which comes with a 15 year guarantee.
Council tax band: NotSet
Features
- A Spacious Two Bedroom Terrace
- Central Village Location
- New Roof January 2021
- Two Reception Rooms
- Approx. 117 ft Long Garden
- Two Double Bedrooms
- FOR VIEWINGS QUOTE REF #PPA
Get In Touch












