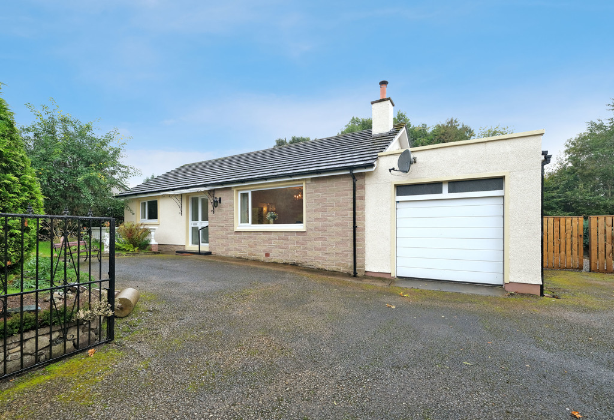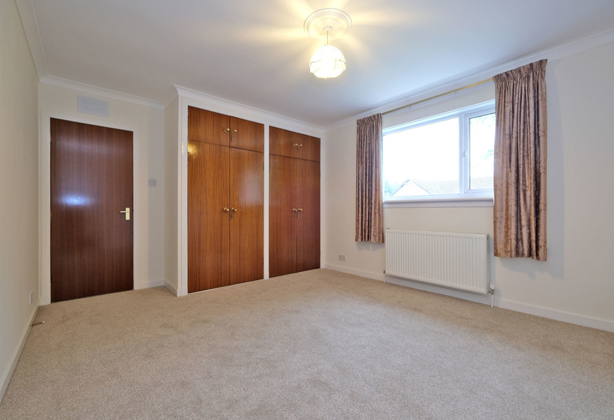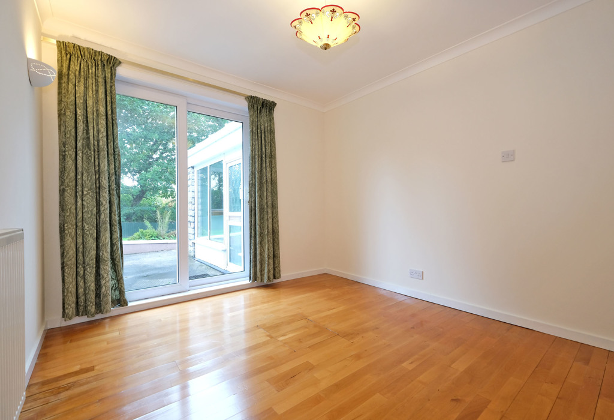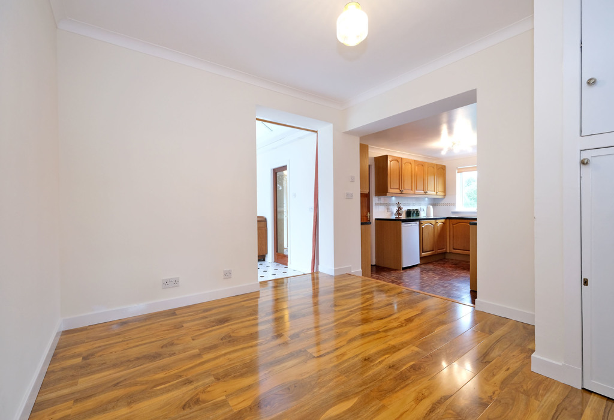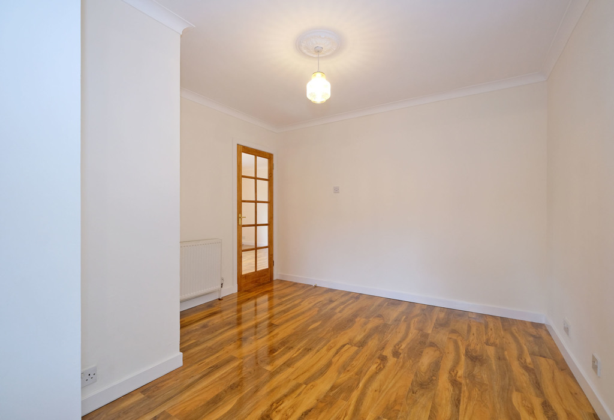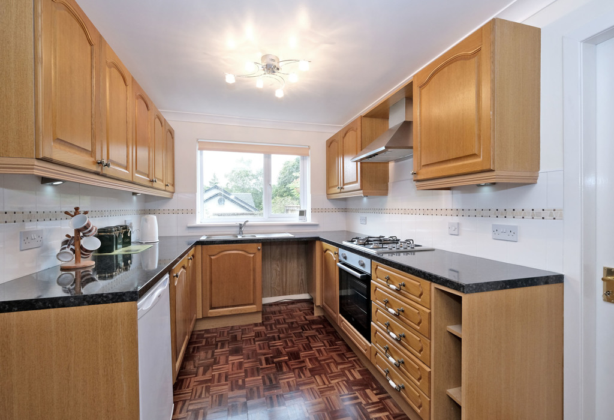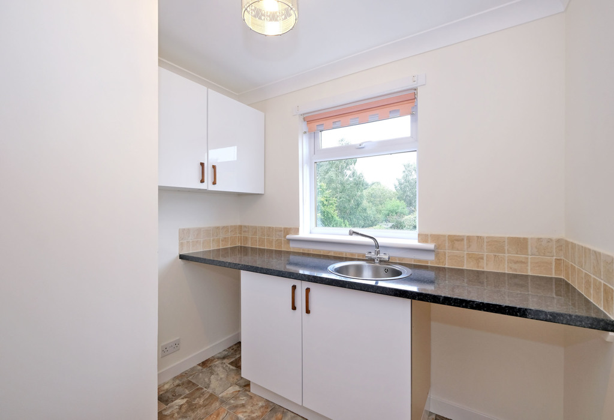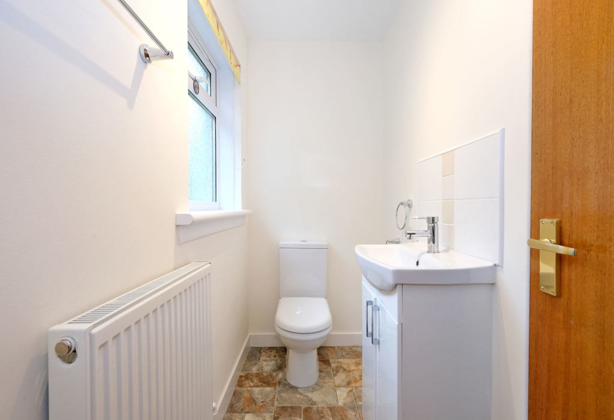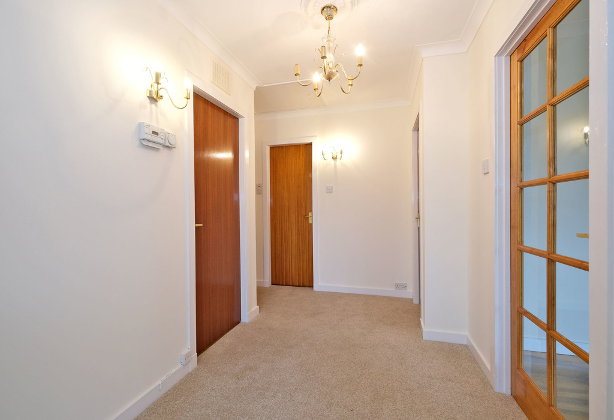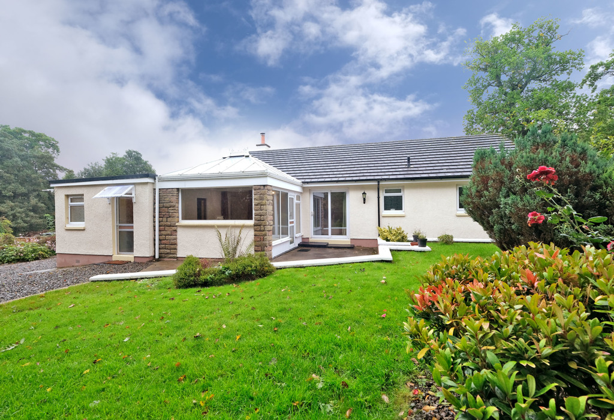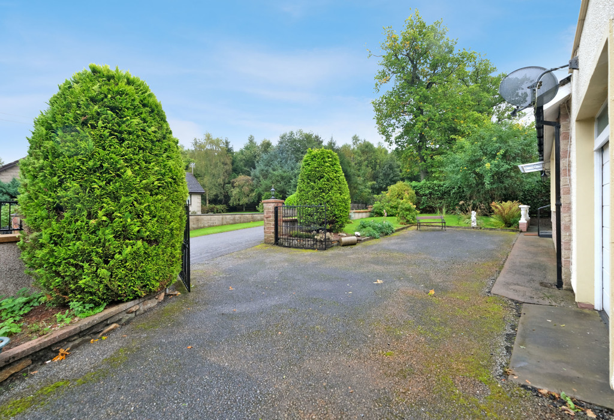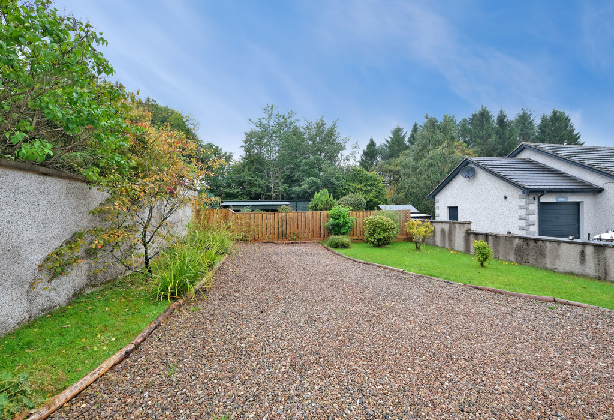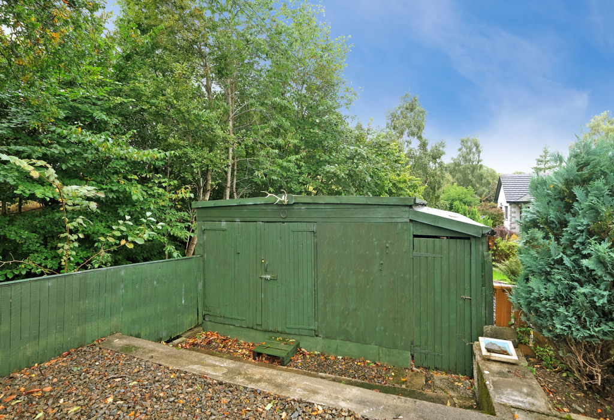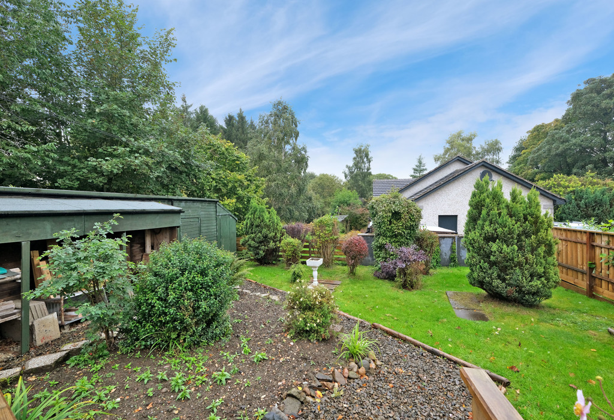Schonbrunn, Huntly, Aberdeenshire
£190,000
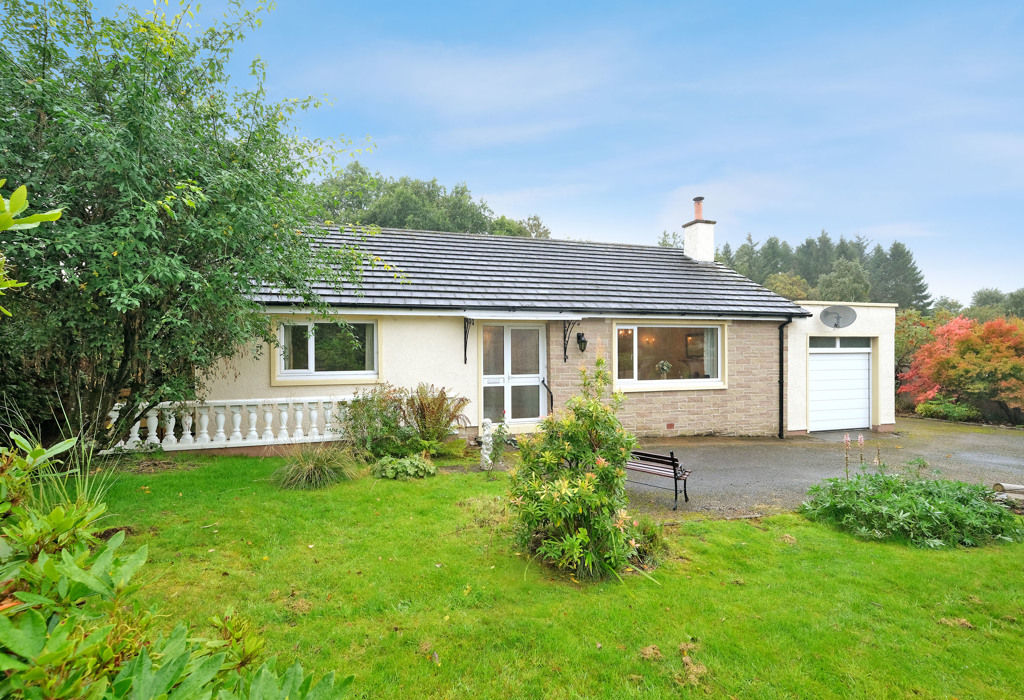
Full Description
This house is in move in condition and would make a lovely family home. It has a grand wrought iron gated entrance with a driveway to the front and side of the house. Also separate additional parking for guests. This three bedroomed bungalow is in a rural setting, surrounded by woodland. The house has recently been neutrally decorated and all wooden floors and carpeting have been completed to a high standard. The bathroom suites are white, they have been newly fitted. Also new radiators fitted throughout. Inside the house is spacious and the rooms are well proportioned. The open plan kitchen, dining room is great for family living and entertaining.
The front garden has mature roses, shrubs and is partially grassed. The rear of the property has a grassed area, paved patio area with loose stone leading to the workshop. A garden shed to the rear of the workshop and a log store. The property is fully enclosed which affords a great deal of privacy. There is outside lights which can be controlled from the house.
This property must be seen to appreciate what is on offer.
Council tax band: E
Lounge Approx
The lounge has a large window which encapsulates the view and engulfs the room with natural light. There is a wood burning stove which is the centre piece of the room. The wall lights and ceiling light are operated from separate switches, these are dimmable. The room has wooden flooring fitted.
Bedroom 1 Approx
A generous double bedroom with double built in wardrobes which are the full height of the room.
Bedroom 2 Approx
A good sized double bedroom with a built in single wardrobe. The wardrobe is the full height of the room.
Bedroom 3 Approx
This double bedroom has sliding patio doors which lead out on to the rear patio area.
Bathroom Approx
A new white bathroom suite, fitted with a P shaped bath, sink with a vanity unit and toilet. The overhead shower is electric. This room has carpet tiles fitted.
Shower room Approx
A new white bathroom suit, fitted with a toilet, sink with a vanity unit and a shower cubicle. This shower is operated from the GCH system. The flooring is lino.
Kitchen Approx
A traditional wooden fitted kitchen with good worktop space for food preparation and overhead cupboards. There is a 4 burner gas hob and a built in electric oven. An under worktop fridge and also space for a dishwasher to be fitted. The flooring is parquet wood flooring.
Conservatory Approx
A traditional conservatory with a polycarbonate roof. The floor has been fitted with ceramic tiles.
Dining Room Approx
The dining room is open plan with the kitchen. It has a good sized storage cupboard and is been fitted with a wooden floor. There are two steps down into the kitchen.
Entrance Hall Approx
The hallway is neutrally carpeted.
Vestibule Approx
A small vestibule which is great for greeting visitors at the door without the heat escaping. There is room for hanging coats and jackets as you come in the door. It also houses the electric meter in a small cupboard.
Utility Room Approx
Fitted out with storage cupboards and a sink. There are spaces left to fit a washing machine and dryer. The flooring in this room is lino.
Garage
A spacious single garage with an electric door. There is a small window to the side of the garage for natural light.
Workshop
There is a large timber workshop to the rear of the property. The workshop is powered with electric.
Features
- 1 floor
- Property Type House
- The property includes 1 Lounge, 3 Bedrooms, 2 Bathrooms, 1 Kitchen, 1 Conservatory, 1 DiningRoom, 2 EntranceHalls, 1 UtilityRoom, 1 Garage and 1 OutdoorSpace
- Gas is currently supplied to the property, and heating is available with Gas
- The property has a Enclosed Garden, Front Garden, Private Garden, Rear Garden and Patio listed available as outdoor spaces
- The property has Driveway and Off Road Parking listed as available parking
