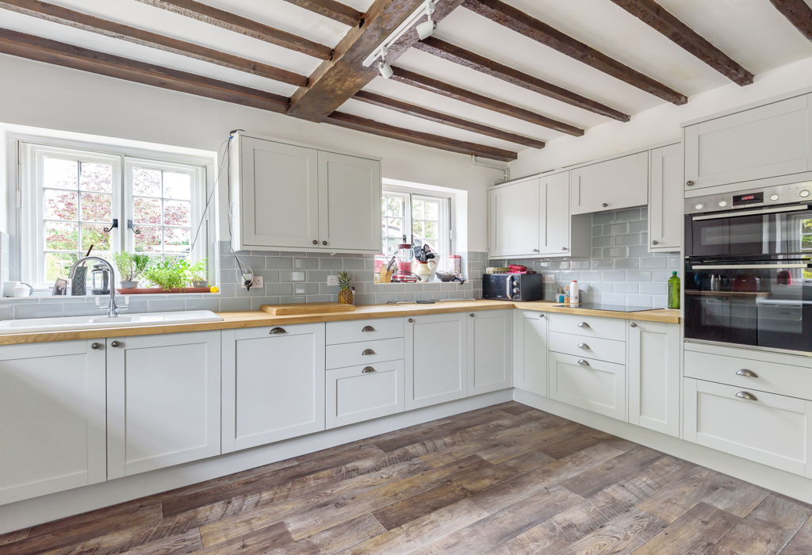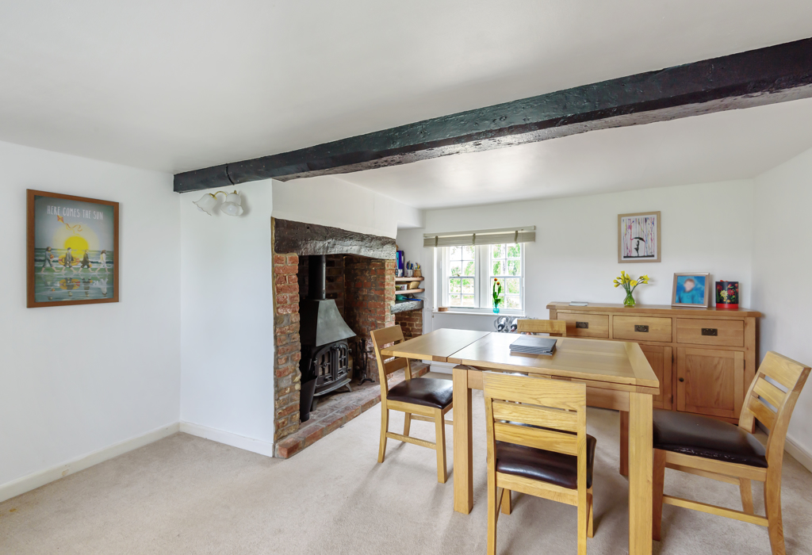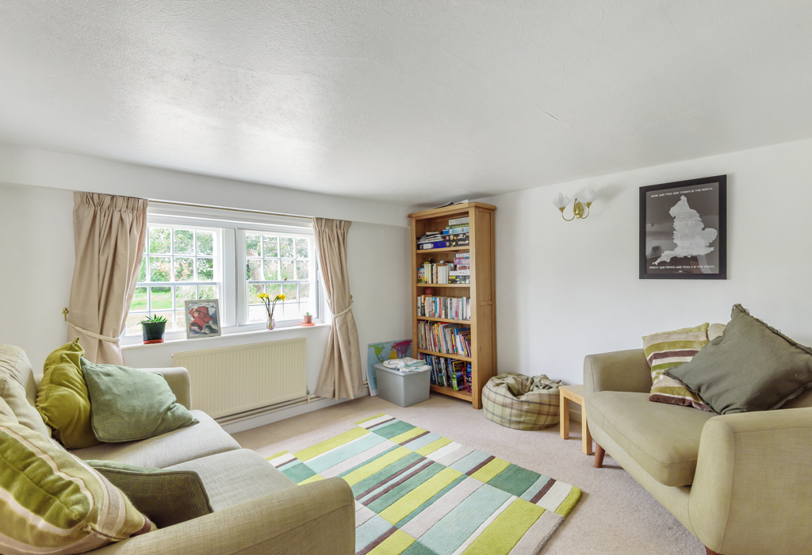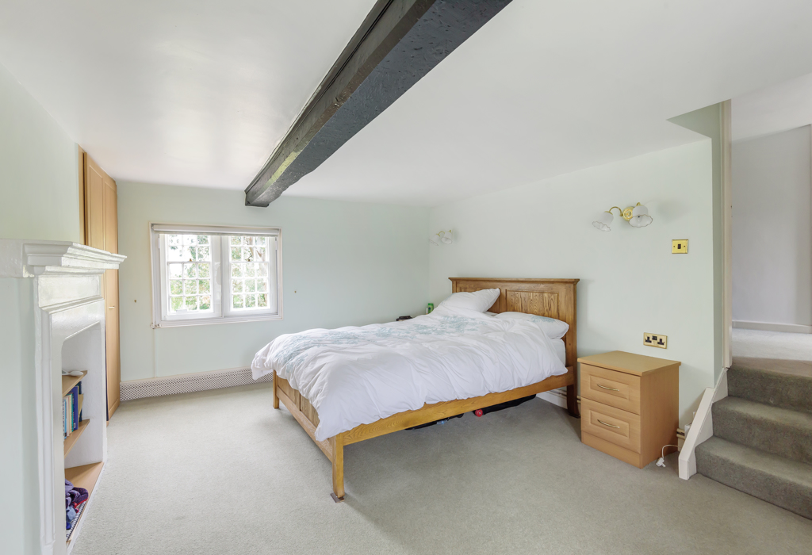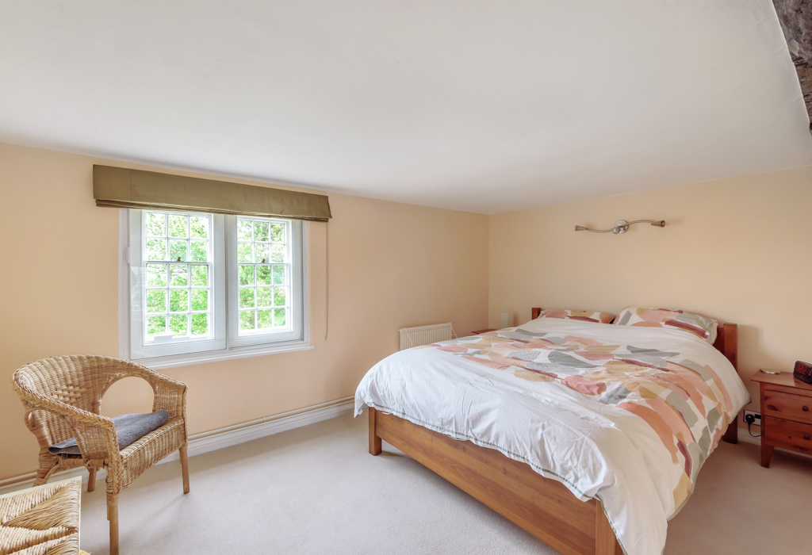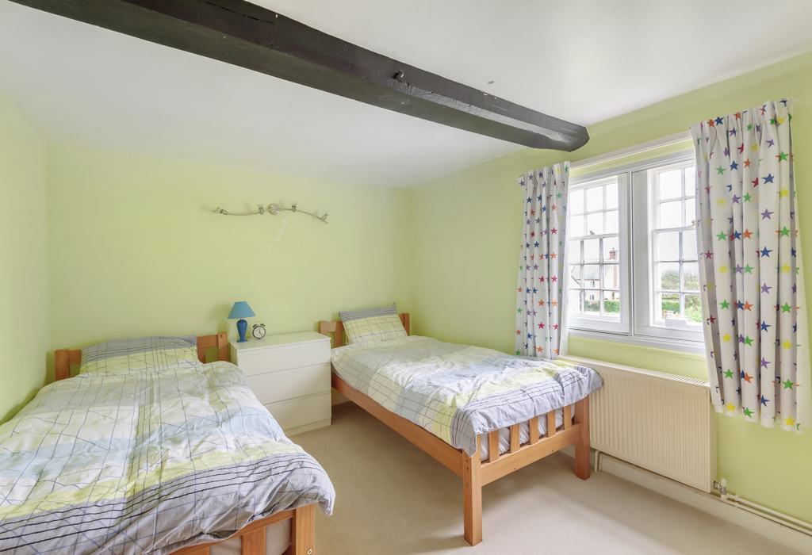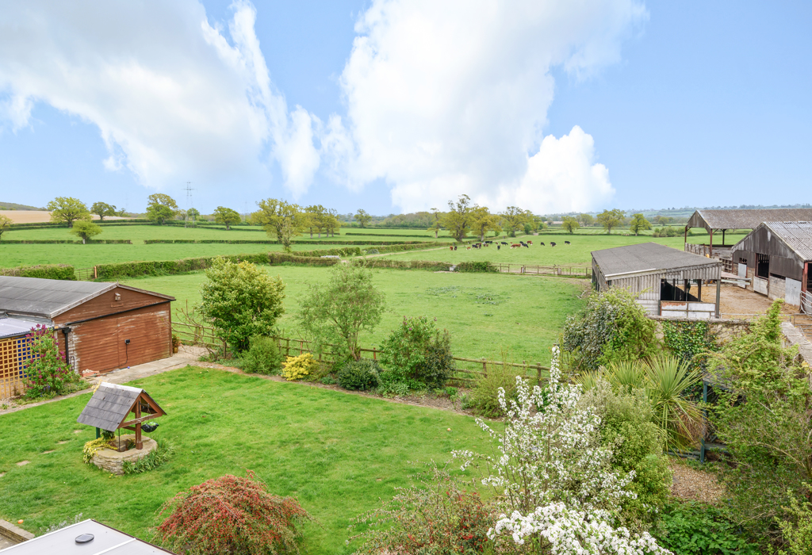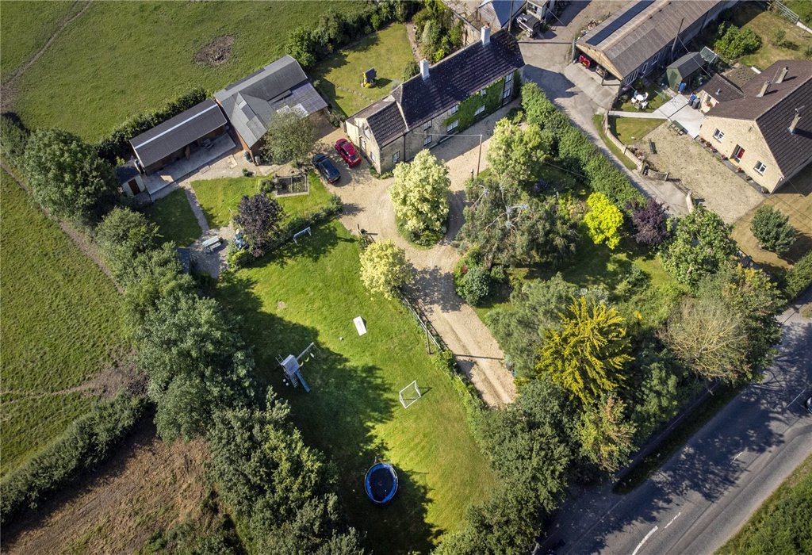Sandridge Common, Melksham, Wiltshire
£795,000
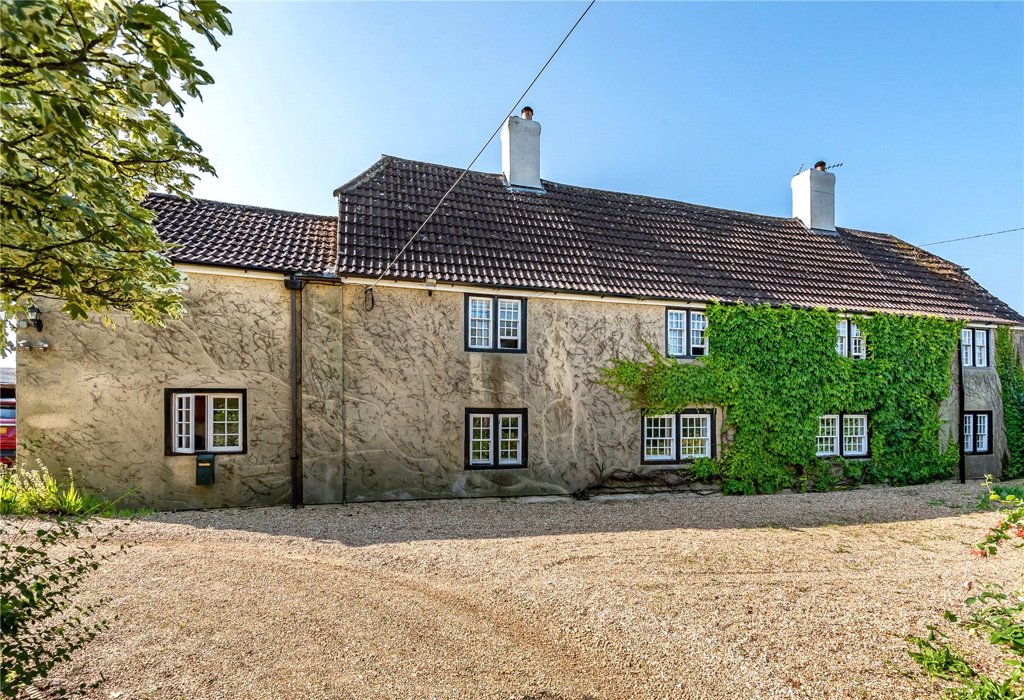
Full Description
Key features
• Grade II listed 18th century Wiltshire longhouse believed to have been used for weaving
• Period features
• Five double bedrooms
• Four reception rooms
• Newly fitted Kitchen and utility/boot room
• Garage
• Total plot of approximately 1 acre
• South facing private garden with views over farmland
Accommodation:
The front door is at the rear of the building and leads directly into:
Utility/boot room
Newly fitted range of base units with sink, drainer and mixer tap, space for appliances, window to rear aspect, glazed door through to the kitchen and sliding door to wc, containg a low level wc
Kitchen
Dual aspect room with windows overlooking the front and side aspects, newly fitted range of base and wall units, ceramic 1 1/2 sink with drainer and mixer tap, built in hob with extractor over, double wall oven, dishwasher, beamed ceiling. Stairs leading to first floor landing behind a glazed door and glazed door leading to:
Dining Room
Dual aspect room with windows overlooking the front and rear gardens, wood burner within brick built fireplace with wood store to side, radiator, beamed ceiling, door to:
Inner Hallway
Window to rear, glazed doors to both the family room and the sitting room
Family room
Window to front aspect, radiator, archway through to:
Sitting Room
Brick built fireplace with wood burning stove and wood store to side, window to front aspect, radiator, double doors through to the conservatory, glazed door to stairs to the first floor and second glazed door to:
Study
Window to front aspect, radiator. This room would make a fantastic cinema room!
Conservatory
Glazed sun room with doors out to the rear garden, part tiled and part carpeted floor, electric wall heater
First floor accommodation:
Stairs from the kitchen lead up to an inner hallway with window to rear aspect. This in turn leads to the bathroom and a bedroom. This space could be made into a wonderful principle bedroom suite with bedroom, walk in wardrobe and ensuite bathroom
Bathroom
Dual aspect with windows to rear and side, bath with electric shower over, sink, low level wc, range of fitted units, airing cupboard
Bedroom 2
Dual aspect with windows to the front and rear, decorative fireplace surround, two fitted wardrobes, radiator, beamed ceiling
Stairs from the sitting room lead up to the main hallway which is a lovely light space due to windows overlooking the rear garden.
Bedroom 5
Window to front, radiator, beamed ceiling
Bedroom 4
Window to front, built in cupboard, radiator, beamed ceiling
Bedroom 3
Window to front, radiator, beamed ceiling
Shower Room
Window to rear aspect, corner shower, sink with mixer tap, low level wc, range of fitted units, heated towel rail, tiled floor
Second floor accommodation:
Bedroom 1
Velux window, radiator, beamed ceiling
Bathroom
Newly fitted three piece suite with clawed roll top bath, vanity sink and wc, window to side, velux window, radiator and beamed ceiling
Extra room currently used as storage space. This space could be made into a 6th bedroom or walk in wardrobe as it does benefit from a velux window and a radiator.
This second floor accommodation would make an excellent space for guests/teenagers or an alternative principle bedroom suite.
Outside:
At the rear of the house there are south facing gardens with views over farmland, including a lawn area and patio. To the side of the property is a separate area of garden, with lawned area, summer house, pond, oil tank, concrete slab currently housing stables and garage. The garage includes an open store, additional storage, stable and shower room. . The entire plot is approximately 1 acre . The front garden is beautiful with a range of mature shrubs and trees amongst lawn and hedging with a large driveway, accessed through iron gates, with turning circle and ample parking for several vehicles.
Council Tax Band - G
Access to the M4 at junction 17 is 3 miles north of Chippenham. The Georgian city of Bath is only 13 miles to the west and Salisbury, 34 miles to the south.
Chippenham Station - 8.3 miles
Proceed out of Melksham towards Calne on the A3102. Blackmore House is 0.1 miles after the Eastern Way roundabout, situated on the right hand side.
This incredible home is situated in Sandridge Common, between Melksham and the popular village of Bromham. Melksham is a historic former market town with a variety of shops, cafes, supermarkets and amenities including the playground and splashpad at George V park. The new community campus sports centre is currently being built and will add to the great sports facilities in the town that currently include football and rugby clubs, cricket club and water sports like kayaking and paddle boarding on the river.
There are both private and state schools in the area for all age groups with the closest primary school, Forest and Sandridge, being only 0.5 miles away and the closest secondary school, Melksham Oak, 1.2 miles away. Stonar is the nearest independent school at 4.7 miles away.
Neighbouring towns include Calne, Corsham, Devizes, Bradford on Avon, Trowbridge and Chippenham with the latter having the benefit of mainline rail services into London in around an hour.
Council tax band: G
Features
- Property Type House
- Gas is not currently supplied to the property
Get In Touch
