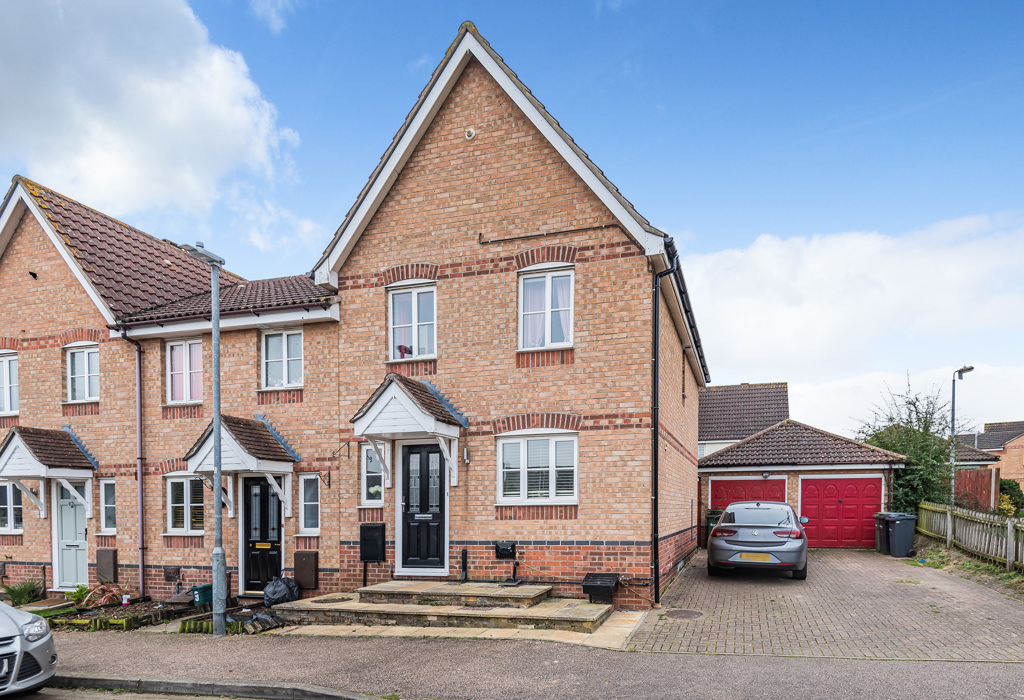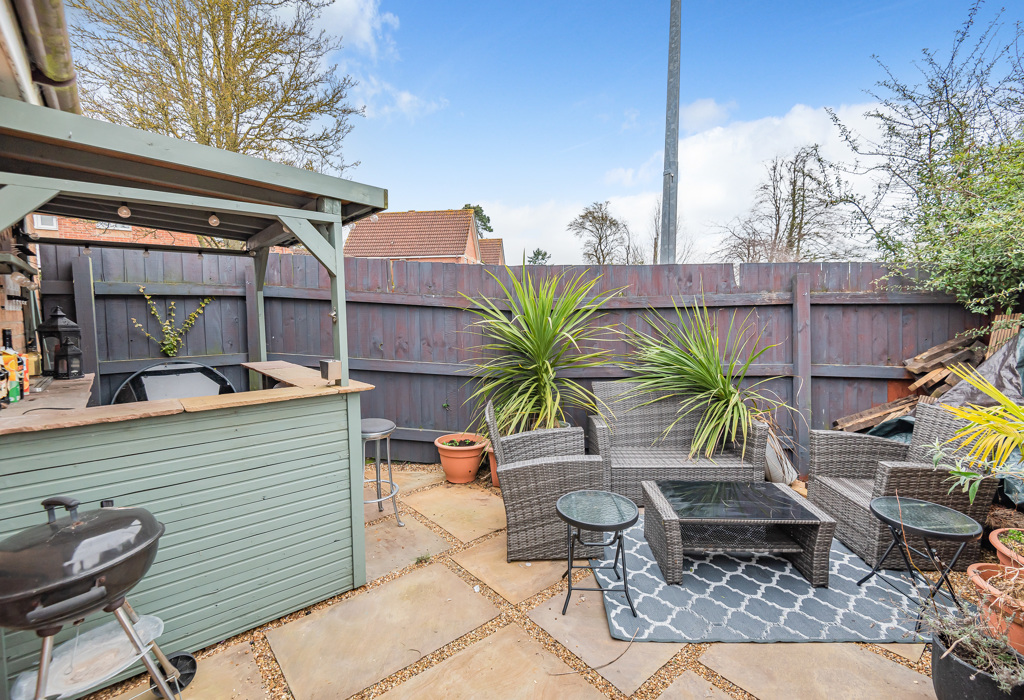Rye Hills, Halstead, Essex
£325,000

Full Description
*Open Day 2.30pm to 4.30pm Saturday 19th March (Strictly by appointment only)*
Located at the end of a quiet cul-de-sac on the 'Saxon Heights' development this modern family home offers well presented accommodation and has the added advantage of a rear conservatory addition.
The property offers three bedrooms, family bathroom, a spacious sitting room, ground floor cloakroom and a landscaped South facing rear garden complete with a recently added 'home bar' area, a block paved driveway is located to one side leading to a single garage.
The location is under a mile from Halstead town centre offering a range of shops, bars and restaurants and the local co-op store is within walking distance.
Council tax band: C
Entrance Hall
Front entrance door, wood style flooring extending through to ground floor cloakroom, under-stairs storage cupboard, doors to lounge and kitchen.
Sitting Room
A good size living area with a rear facing window and sliding doors opening into the conservatory.
Kitchen
The modern fitted kitchen has a good range of both upper and base level storage cupboards with a single drainer inset sink unit, gas hob (with stainless steel extractor hood over) and integrated appliances comprising of; electric oven, dishwasher and fridge freezer. Tiled flooring, tiled walls and front facing window.
Conservatory
Glazed to three sides this lovely addition further adds to the ground floor accommodation and is of a Upvc and brick construction with wood style flooring. French doors to the rear open onto the garden.
Ground Floor Cloakroom
Front facing window, wood style flooring with low level WC and wash basin.
Bedroom One
This double bedroom has twin rear facing windows and a built in four door, full height wardrobe.
Bedroom Two
A good size single bedroom with front facing window and airing cupboard.
Bathroom Three
Another good single bedroom with a front facing window.
Bathroom
The family bathroom is fitted with a white suite comprising; panelled bath, low level WC and a pedestal wash basin. Side facing window.
Rear Garden
The rear garden commences with a good sized patio seating area leading to the lawn with a side gate to driveway and a door to the properties detached single garage. The lawn has shrub and flower borders and a timber storage shed, to one side the current owners have added a second patio seating area which incorporates a very useful, covered home bar (with power connected).
Outside
As previously mentioned the property is located to the end of a cul-de-sac and overlooks a pleasant green space. A block paved driveway provides parking for two cars and leads to the detached single garage with 'up and over' door. The garage has power connected and eaves storage with a rear door opening to the rear garden, there is also a gate from the driveway to access the garden directly.
Features
- Modern Family Home
- Three Bedrooms
- Ground Floor Cloakroom
- Conservatory
- Garage and Driveway
- Cul-de-Sac Location















