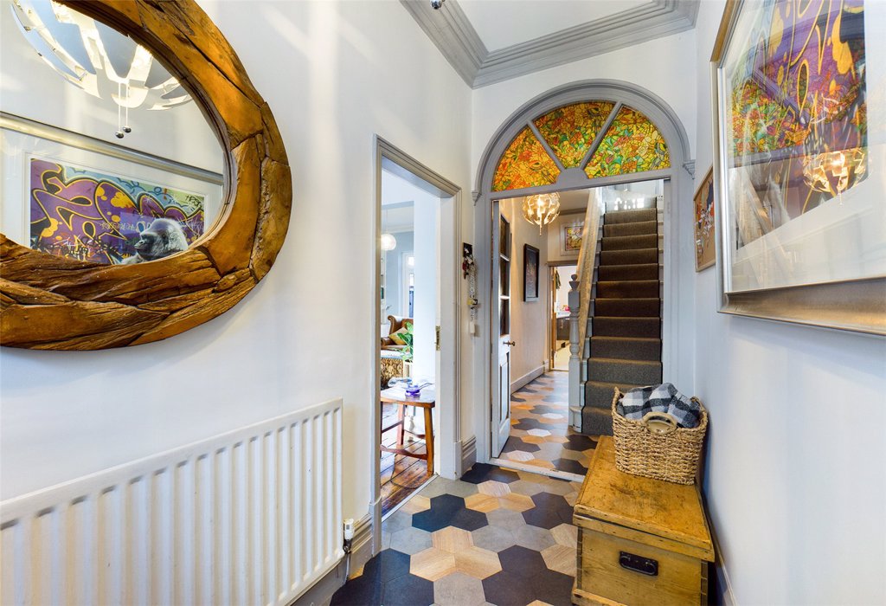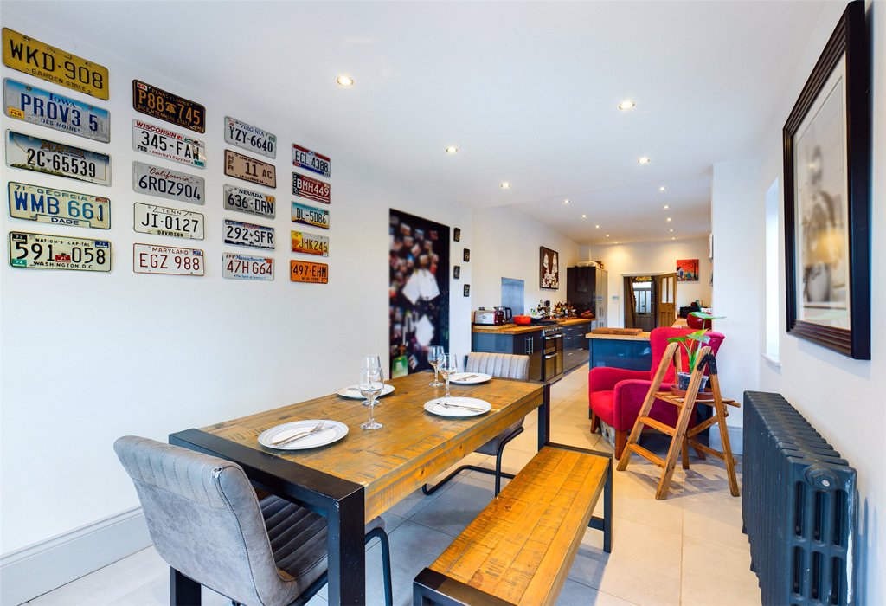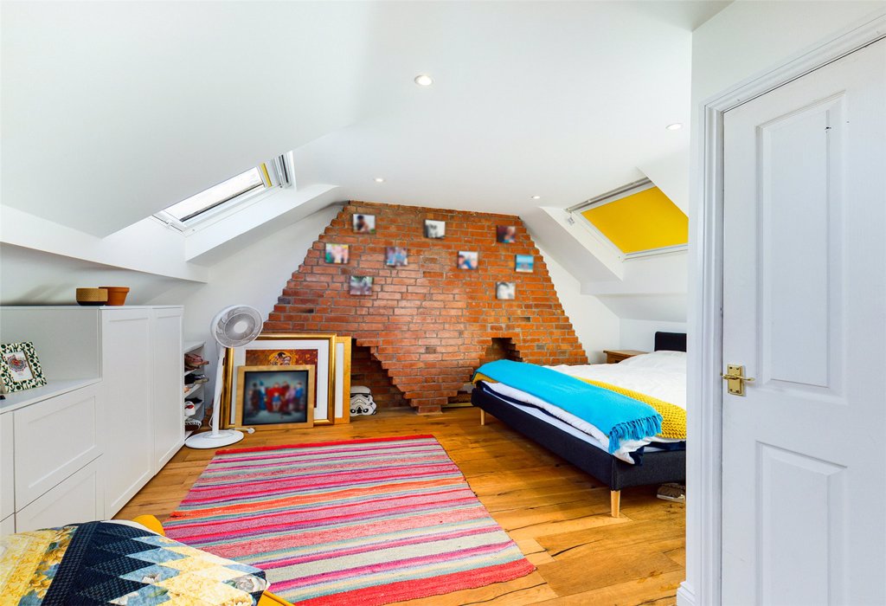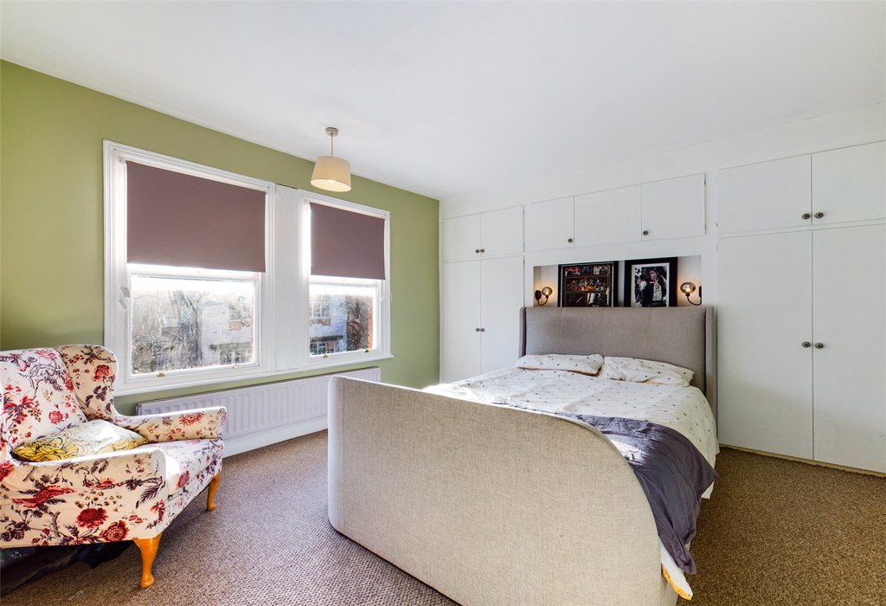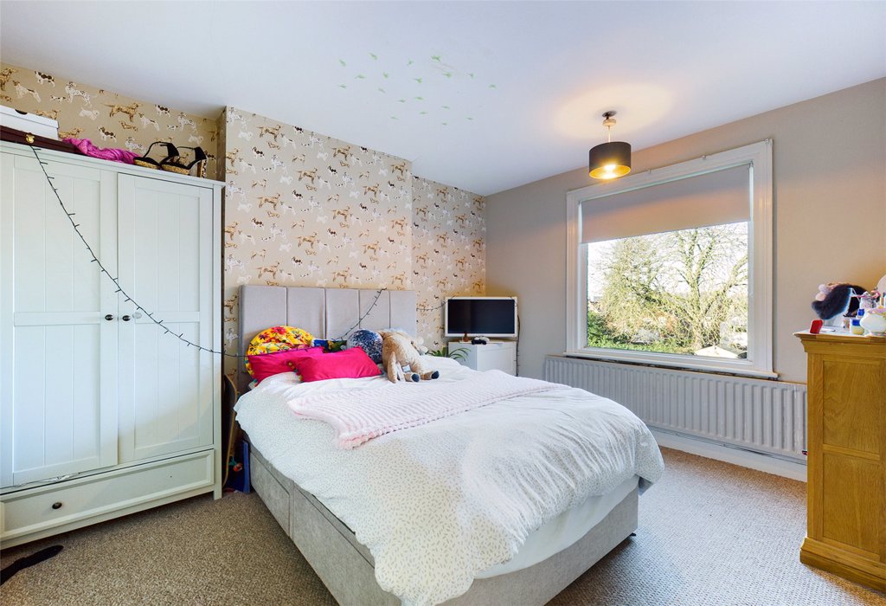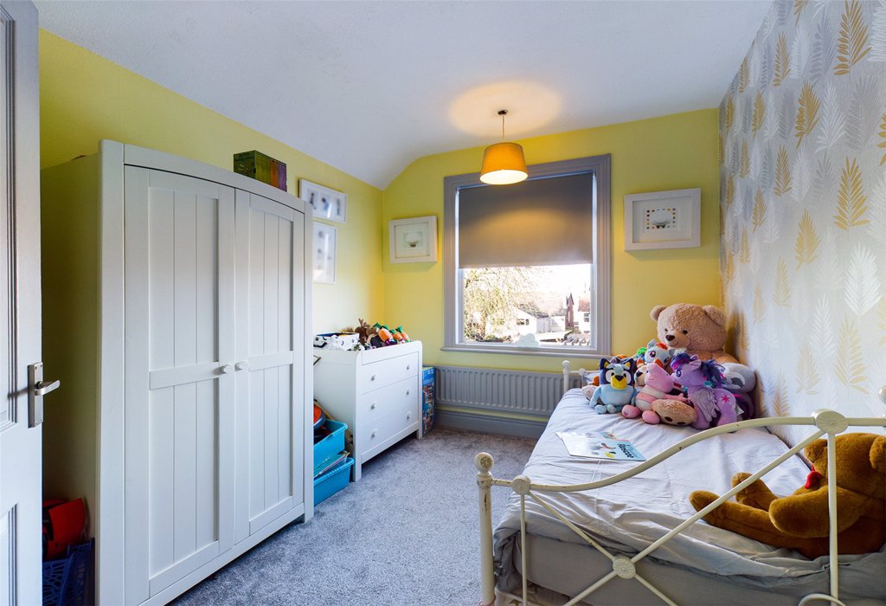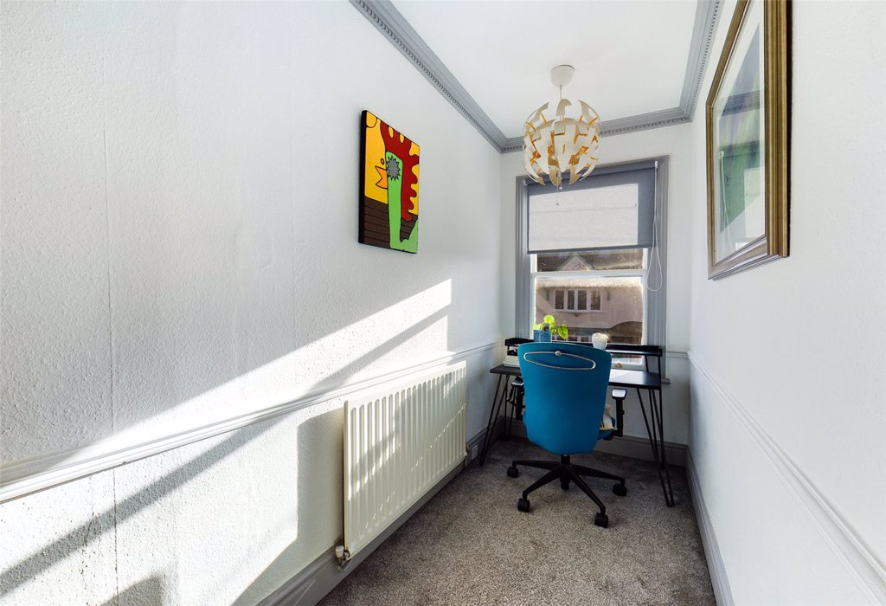Priesthills Road, Hinckley, Leicestershire
£375,000

Full Description
Upon entering the property you will arrive in the entrance hall where there is some beautiful original stained glass double doors and a spindle balustrade staircase to the first floor. A useful cupboard provides storage under the stairs and doors lead to:
The lounge is a stunning room with high ceilings, ornate coving and a bay window complete with Sash windows and shutters. There is a log burner providing warmth on those cold winter days. Either side of the chimney breast has book shelves built in. The floor is fitted with varnished strip wood floor boards and there is an opening leading into the additional seating area which has flexible use to suit your needs.
From the sitting room there are double French doors leading onto the rear garden and all of the features continue through from the lounge area.
The kitchen diner has been extended to provide a superb space for entertaining. There is a grey high gloss kitchen with solid wood worktops over.
There are a range of integrated appliances including a fridge freezer, dishwasher and a washing machine. There is also space for a range style cooker. The room is flooded with natural light from its four windows and bi fold doors that lead onto the rear decking. The dining area offers a fantastic space to sit with the family or entertain dinner guests with views out onto the garden.
To the first floor is a large gallery landing with a study space perfect for those needing a space to work from home. A further staircase leads to the 2nd floor and there are doors leading to:
Bedroom two is to the front of the property with sash windows to the front and built in wardrobes either side of the chimney breast.
Bedroom three is a spacious double room with a window to the rear and useful under stairs storage space.
Bedroom four also looks out onto the rear and provides a good size room.
The shower room is fitted with a modern white suite comprising a shower cubical with glass doors and rain shower, a vanity unit with sink and a W.C
To the second floor there is the Master bedroom with two Velux roof windows, a vaulted ceiling and exposed brick work. Off the bedroom is a stunning luxury en-suite bathroom with a freestanding Lusso Stone bath and taps rising from the floor. There is a walk in shower cubical with rain shower, a vanity unit with sink and a W.C. There is a heated towel rail and the walls are tiled with contrasting Metro brick tiles. No expense has been spared with this stunning room.
Outside of the property there is a shared alley through to your own private gate onto the rear garden. The garden is split into a couple of sections with the first area being a large paved patio area with low picket fence and a gate onto a raised decking area which leads directly off the bi fold doors from the kitchen diner. There is then a mosaic pathway leading to a further patio area which is covered with a timber pergola. There is power to this area making suitable as a hot tub area. The garden is flanked by mature shrub borders and has a wonderful view of the church spire.
Council tax band: NotSet
Features
- Four Bedroom Victorian Villa Built in 1907
- Elegant Lounge and Sitting Room with Log Burner
- Extended Dining Kitchen with BI Fold Doors
- Master Bedroom & Luxury Lusso Stone En-suite
- Three Futher Bedrooms
- Modern Shower Room
- Landscaped Garden with View Of the Church
- FOR VIEWINGS QUOTE REF #PPA
Get In Touch


