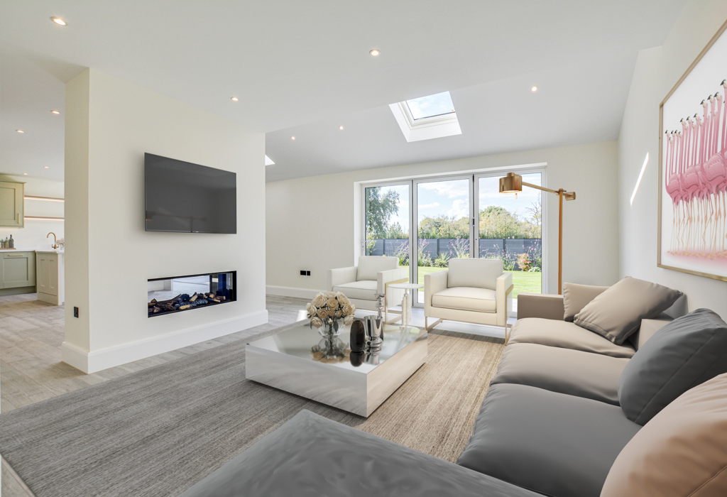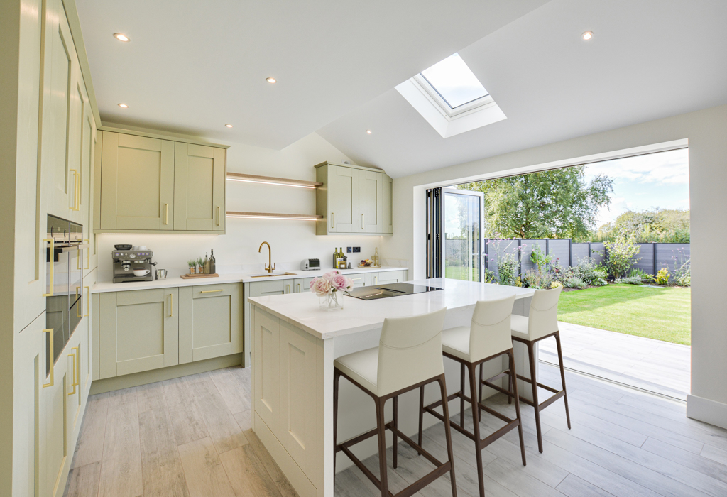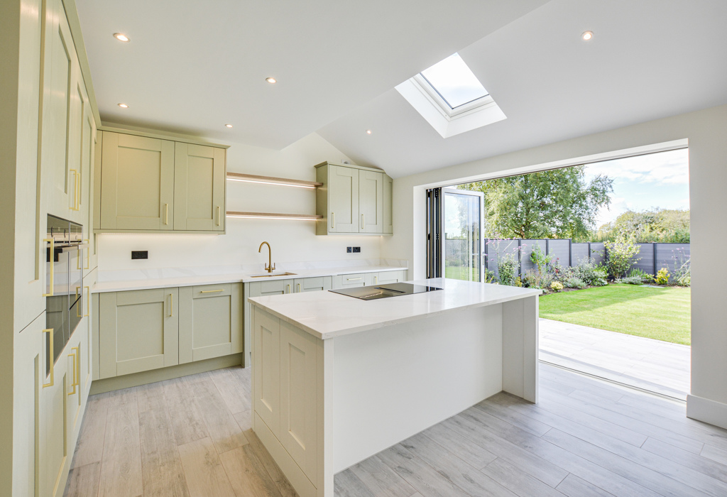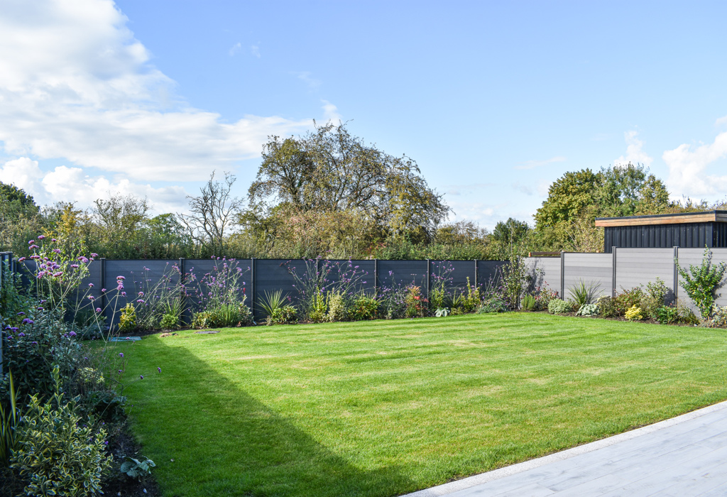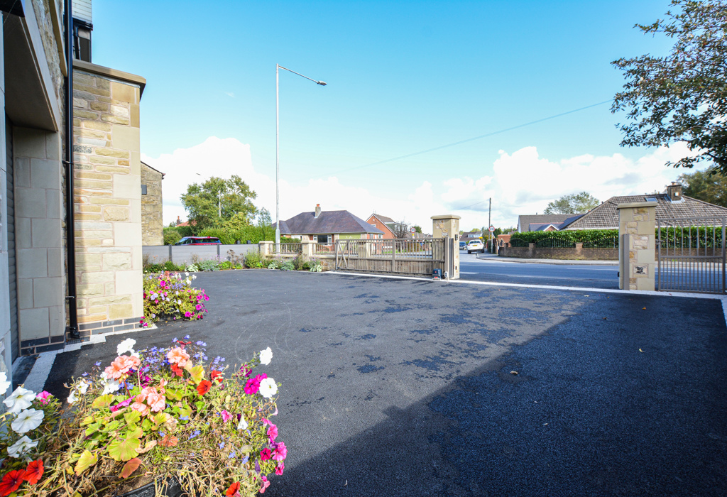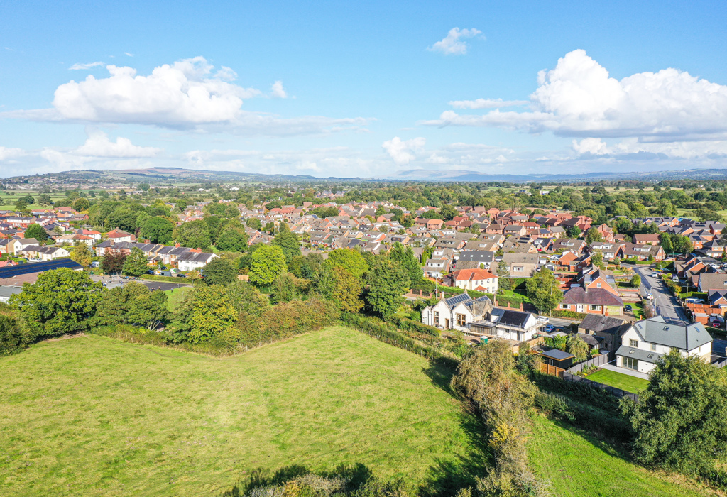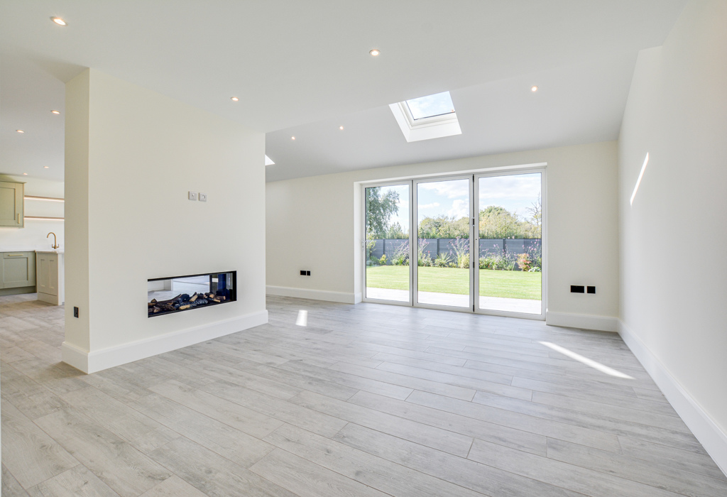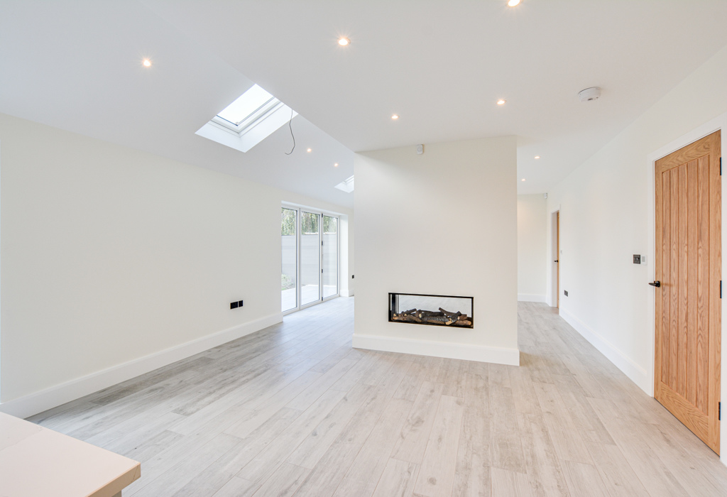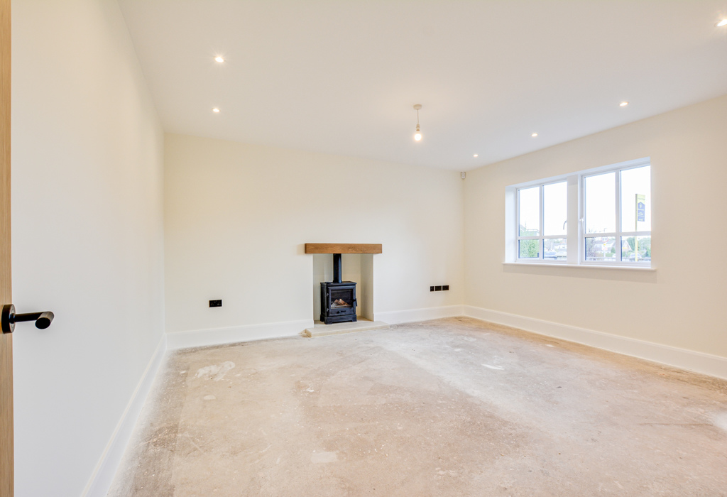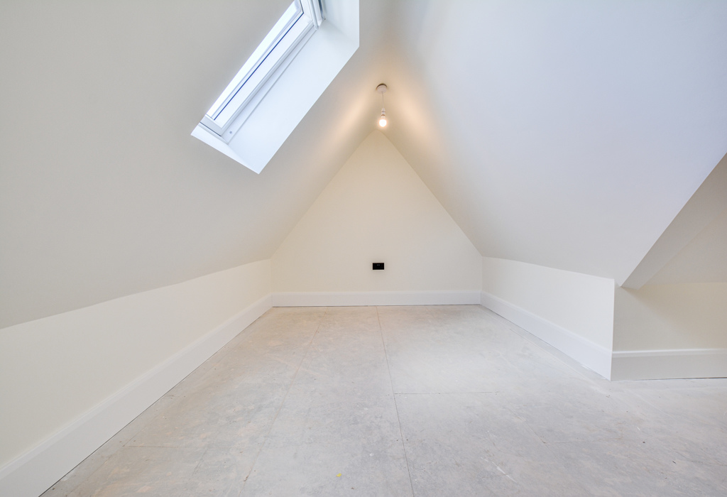Preston Road, Grimsargh, Preston, Lancashire
£675,000
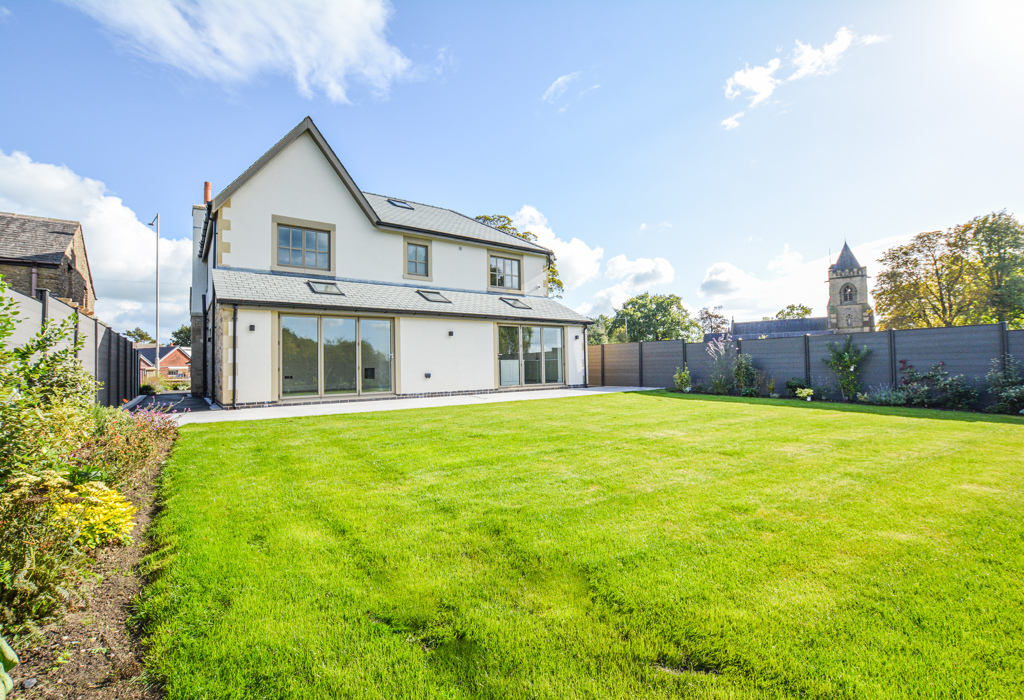
Full Description
Looking for a spacious and attractive new home, which is fantastic for entertainment and in a perfect location-then look no further.
This house is situated in Grimsargh-a great village location but also within easy reach of Preston and with great transport links.
The house is immediately impressive on approach-with a large drive-spacious enough for several cars and is an attractive stone building. The drive is flanked by shrubbery and there is an electric gate and intercom on the entrance to the home.
Entering the home, you immediately enter into a spacious and bright hallway-which leads directly through into the open plan living area, which is a real showcase of this home. There are 2 sets of tri-folding doors which open on to the spacious rear garden.
The kitchen itself is immaculately presented, with numerous cupboards and a sizeable island-a great place for family and friends to spend quality time. As you would expect in a home like this, there is a utility room adjacent to the kitchen.
The garden itself is surrounded by shrubbery and this backs on to attractive countryside. There is a patio area in the rear garden, so a perfect spot for entertaining-especially in Summer where the tri fold doors can open to make one perfect area for everyone to gather.
Moving back into the house and there is a cozy lounge, this has a cast iron log burner and under floor heating so an ideal place to spend quality time in those chilly winter months.
The garage is very spacious at 5.29m x 4.05m. There is also a downstairs WC.
Moving upstairs, there are 4 large bedrooms on the first floor-all with en-suites. The main bedroom also comes with a dresser area-ideal for those with an extensive wardrobe. There is a sizeable loft area with 3 rooms
This really is a fantastic home. The location, design and space are really top drawer-don't take our word for it though, come and have a look to see for yourself.
Council tax band: E
Front Garden
Tarmac driveway; stone wall surround with metal fencing; electric metal entrance gates; Intercom; Rolec electric car charger wall pod; outdoor power point; metal tap; outdoor lighting; security camera; trees and shrubs.
Rear Garden
Large lawned garden; tarmac pathway; black and grey fence enclosure; gravel edging; flower bed surround and shrubs; wood effect ceramic tiled patio area; security cameras; outdoor lighting; outdoor power point.
Garage 5.29m x 4.05m
Metal roller shutter; uPVC glazed door; oak door; 2 x tube lights; white plastic power points; resin floor; breeze block walls; painted plaster walls; main isolator; water meter with stop tap.
Hallway 7.34m x 2.75m
Composite door with double glazed side panels; painted ceiling; 11 x spot lights with sensor; painted walls; wood effect ceramic tiled floor; black power points; Texecom alarm panel; oak staircase with black metal spindles.
Lounge 4.63m x 4.36m
Oak door; painted ceiling and walls; pendant light fitting; 9 x spot lights; 2 x uPVC double glazed windows; black plastic power points; wooden mantel; stone hearth; black cast iron log burner; alarm sensor; under floor heating control panel.
Open Plan Living 10.89m x 4.67m
Oak door; 2 x 3 panel aluminum bi fold doors; painted ceiling and walls; 21 spot lights; 3 x Keylite skylights; grey wood effect ceramic tiled floor; black power points; feature centre piece fire; heat alarm; light green and white wooden units with gold handles; white and grey laminate work surface; Double Neff oven with warming drawer; Neff ceramic induction hob; under floor heating control; Neff dish washer; Regnox 1.5 bronze sink; Neff tall fridge; shelving.
Boiler Room 2.20m x 1.76m
Oak door; uPVC glazed door; painted ceiling and walls; 2 x spot lights; wood effect ceramic tiled flooring; black power points; laminate work surface; alarm control panel; security system; wooden cupboards housing stainless steel hot water cylinder; under floor heating system; Worcester Combi Boiler; 2 x fuse boxes.
Utility 4.03m x 1.54m
Oak door; uPVC glazed door; painted ceiling and walls; 4 x spot lights; wood effect ceramic floor tiles; Regnox bronze sink; light green and white wooden units with gold handles; black power points; under floor heating control.
WC 2.07m x 1.77m
Oak Door; painted ceiling; 2 x spot lights; light grey ceramic tiles; painted walls; grey pattered tiles; White ceramic Duravit wash basin with wooden vanity unit; white ceramic toilet pan with seat and back to wall unit; extractor fan.
Landing 5.71m x 2.24m
Painted ceiling and walls; 6 x spot lights; 3 x wall attached light fittings; uPVC double glazed window; black power points; smoke alarm; loft hatch with folding wooden staircase; oak banister with black metal spindles.
Bedroom 1 4.44m x 4.38m
Oak door; painted ceiling and walls; light fitting; 6 x spot lights; uPVC double glazed window; black power points; radiator; under floor heating control; Dressing Area – 1.50m x 2.18m - 2 x spot lights; black light switch.
En-Suite 2.97m x 2.28m
Oak door; painted ceiling; 6 x spot lights; grey and white tiled walls; uPVC double glazed window; grey and white tiled floor; black ladder radiator; glazed shower enclosure; hand shower; overhead raindrop shower; white ceramic double wash basin with Vanity units; white ceramic toilet pan with seat and cistern; acrylic bathtub with free standing mixer tap and hand shower; extractor fan; mirror with LED light.
Bedroom 2 4.08m x 3.78m
Oak door; painted ceiling and walls; pendant light fitting; spot lights; uPVC double glazed window; black power points; radiator; under floor heating control.
En-Suite 1.96m x 1.59m
Oak door; painted ceiling; 4 x spot lights; painted walls; light grey ceramic tiles; wood effect ceramic tiled flooring; black ladder radiator; glazed shower enclosure with chrome fittings; white ceramic toilet pan with seat and cistern; Vitra white ceramic wash basin with wooden vanity unit mirror with LED light; extractor fan.
Bedroom 3 4.37m x 3.08m
Oak door; painted ceiling and walls; pendant light fitting; 6 x spot lights; 2 x uPVC double glazed window; black power points; radiator; under floor heating control.
En-Suite 2.06m x 1.45m
Oak door; painted ceiling; 4 x spot lights; painted walls; light grey ceramic tiles; wood effect ceramic tiled flooring; black ladder radiator; glazed shower enclosure with chrome fittings; white ceramic toilet pan with seat and cistern; Vitra white ceramic wash basin with brown wooden vanity unit; mirror with LED light; extractor fan; uPVC double glazed window..
Bedroom 4 4.05m x 3.65m
Oak door; painted ceiling and walls; pendant light fitting; 6 x spot lights; 2 x uPVC double glazed window; black power points; radiator; under floor heating control.
En-Suite 1.97m x 1.59m
Oak door; painted ceiling; 4 x spot lights; painted walls; light grey ceramic tiles; wood effect ceramic tiled flooring; black ladder radiator; glazed shower enclosure with chrome fittings; white ceramic toilet pan with seat and cistern; Vitra white ceramic wash basin with brown wooden vanity unit; mirror with LED light; extractor fan; uPVC double glazed window..
Loft Room 1 9.96m x 7.11m
Painted ceiling and walls; 3 x pendant light fittings; black power points; 2 x Velux windows; loft hatch and wooden folding stairs leading onto landing.
Loft Room 2 5.33m x 3.55m
Painted ceiling and walls; 2 x pendant light fittings; black power points; Velux window.
Loft Room 3 4.65m x 3.87m
Painted ceiling and walls; 2 x pendant light fittings; black power points; Velux window.
Features
- Please quote reference LBMB when enquiring
- Fantastic New Build of over 3100 square feet
- 4 large bedrooms, all with en-suites and a dressing area
- Great for entertaining, with spacious kitchen and open-plan living area which opens on to a large garden
- Freehold
- Chain Free
- Sought-after village location but within easy reach of Preston and with great transport links
- Huge loft space which has numerous potential uses
Get In Touch
