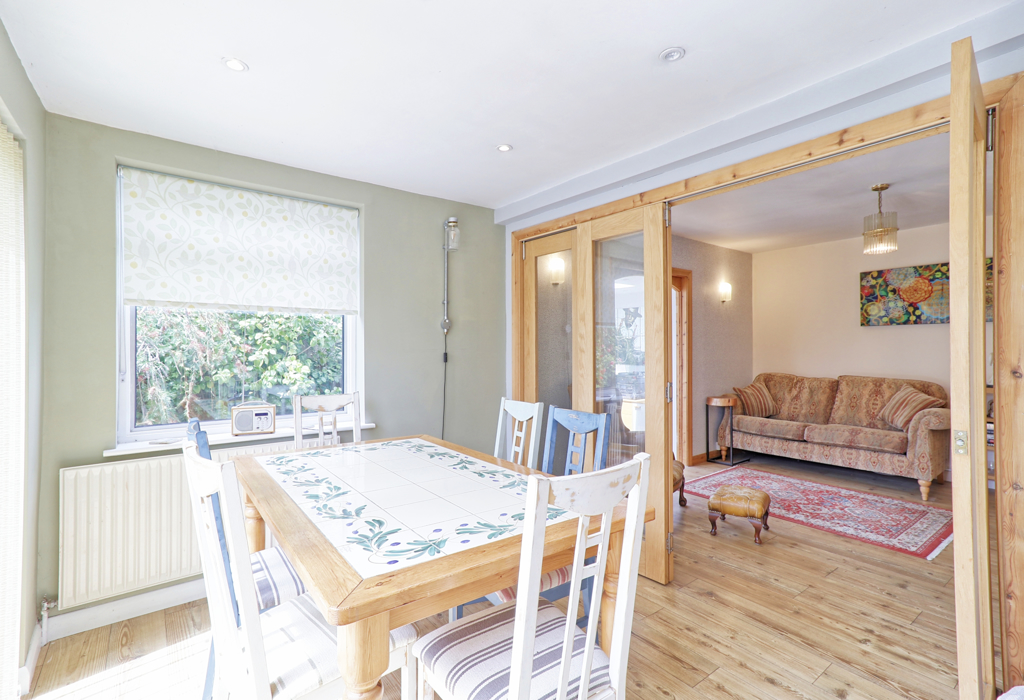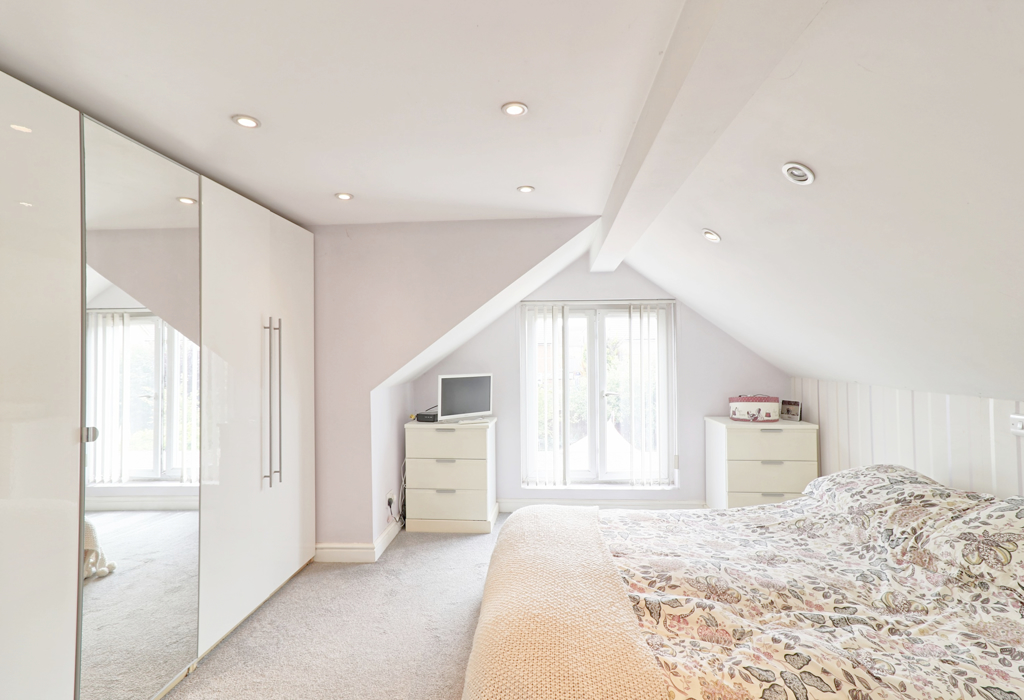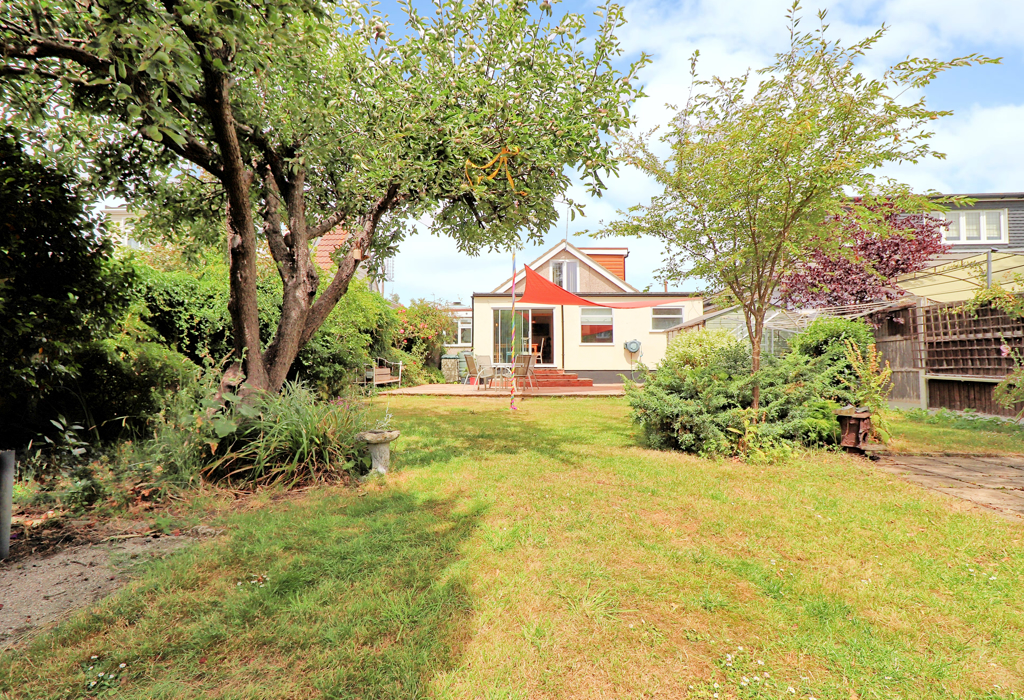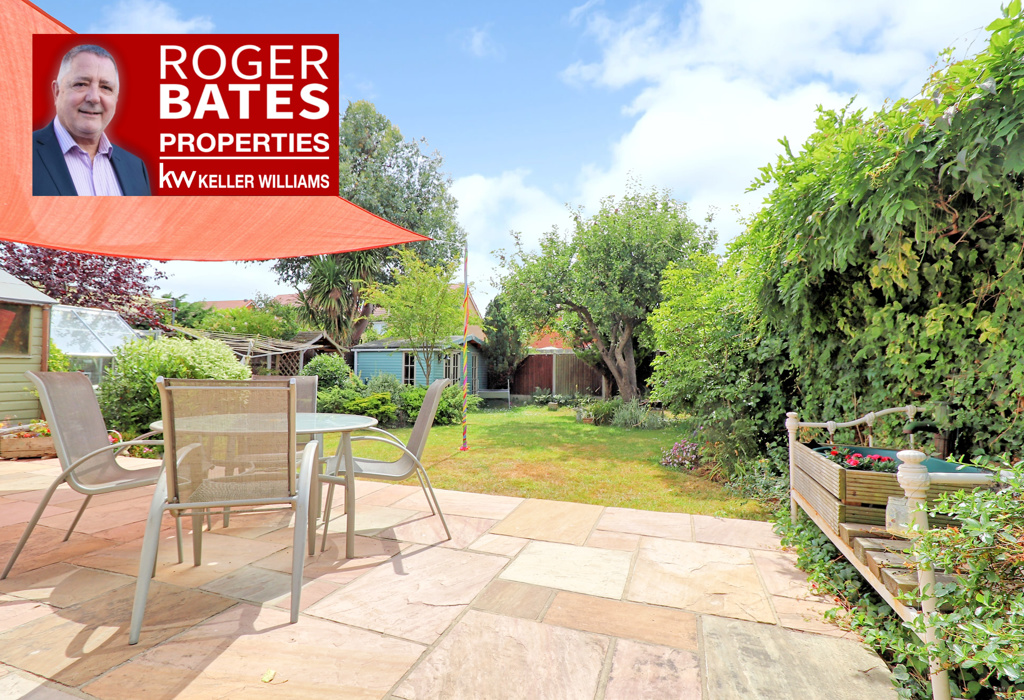Oxford Road, Stanford-le-Hope, Essex
£475,000

Full Description
*3D Interactive Tour* - 9 Min Walk to C2C Train Station – BEAUTIFULLY PRESENTED & VERY SPACIOUS, EXTENDED & REFURBISHED THREE/FOUR DOUBLE BEDROOM FAMILY HOME WITH A BRIGHT LUXURIOUS FEEL – Beautiful 70’ South Facing Rear Garden & Parking for 5 Vehicles in a HIGHLY SOUGHT-AFTER CUL-DE-SAC LOCATION Convenient for schools, shops & transport links – Superb & Spacious Fitted Kitchen open plan to Spacious Dining Area & opening on to the Large South Facing Rear Garden, Large Utility Room/Shower/WC, Beautiful Lounge, Separate Sitting Room, Two Double Ground Floor Bedrooms, Large First Floor Master Bedroom with Double Doors to Balcony Area, Fourth Bedroom/Playroom/Dressing Room, Large Bathroom/WC/Shower, Beautiful 70’ South Facing Rear Garden with Summerhouse & Two Patio Seating Areas, Own Driveway & Parking for Five Vehicles – There is a Complete Chain above so a speedy purchase is possible with this property.
This property has been transformed by the present owners to their high specification and still offers scope for further extending.
This lovely home is highly recommended to view to appreciate the size & accommodation being offered.
What The Agent says:
"Situated in a highly sought-after cul-de-sac location just 9 minutes walk from the c2c train station and minutes from the A13, convenient for schools & shops, this spacious family home is beautifully presented and has been extended & refurbished by the current owners to their high standard and still offers further scope to extend and make bigger.
The property enjoys a spacious entrance hall with further inner hallway and stairs to first floor. There is a spacious lounge, a separate sitting room and a very spacious L-shaped fitted kitchen with integrated appliances and dining room across the rear overlooking and opening on to the large south facing rear garden. The ground floor also enjoys a very useful utility room & downstairs wc/shower room.
There are two double bedrooms also to the ground floor at the front of the property.
The first floor has a large master bedroom with double doors leading to a balcony area with lovely views overlooking the rear garden. The first floor has a further fourth bedroom/playroom/dressing room and a superb, large bathroom/WC/shower room.
You will love the large south facing rear garden with spacious raised patio, detached summerhouse with power and light connected and further patio, mature trees & shrubs - a very pleasant space to sit and relax.
The property enjoys a wide driveway to the front with carport and parking for five vehicles.
I can highly recommend a viewing to appreciate this absolutely lovely family home"
Entrance Hall
Lounge
Sitting Room
Superb Fitted Kitchen & Dining Room
Utility Room/WC/Shower
Three/Four Good Size Bedrooms
Family Bathroom/WC
Large South Facing Rear Garden
Wide Driveway & Parking to Front for Five Vehicles
Extended & Refurbished by Owners
Viewing: This lovely home is highly recommended to view to appreciate the size and quality of accommodation being offered.
Council tax band: D
Features
- Beautifully Presented & Very Spacious Family Home
- Three/Four Double Bedrooms
- Superb Kitchen open plan to Diner
- Utility Room/WC/Shower
- Spacious Lounge
- Sitting Room
- Bedroom Four/Playroom/Dressing Room
- Superb Large Family Bathroom
- Large South Facing Rear Garden
- Carport & Parking for 5 Vehicles
Get In Touch


















