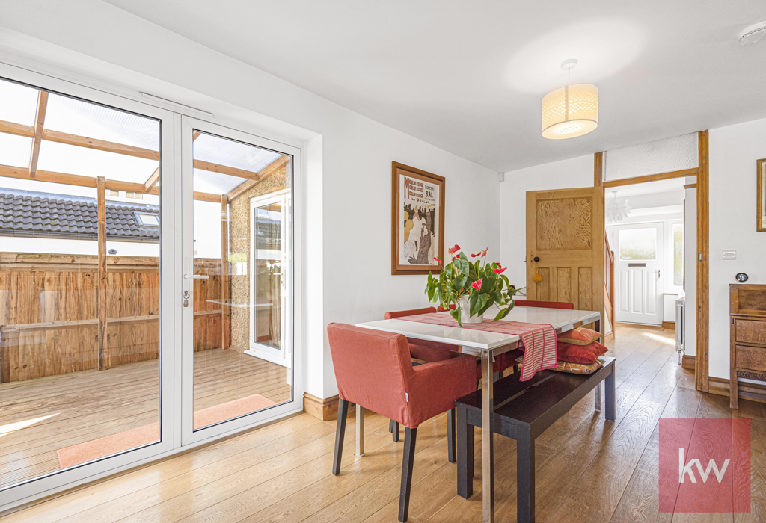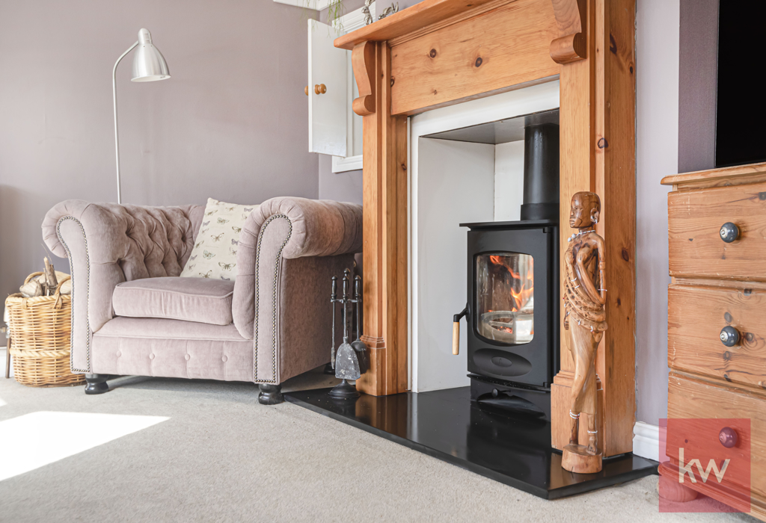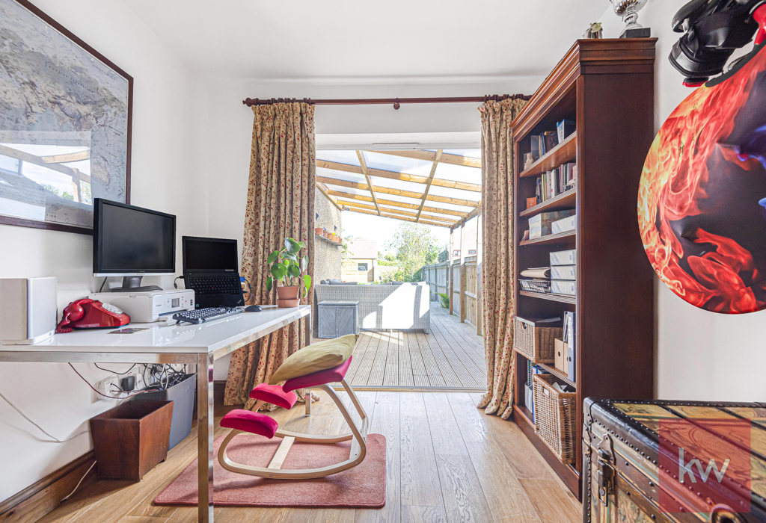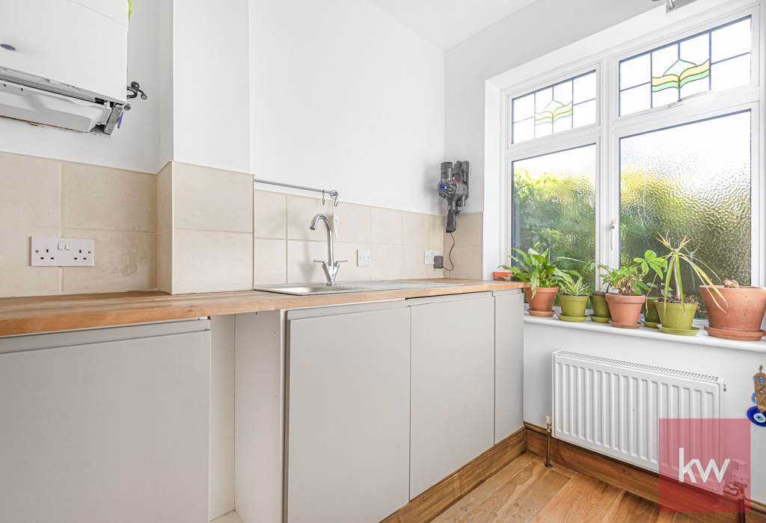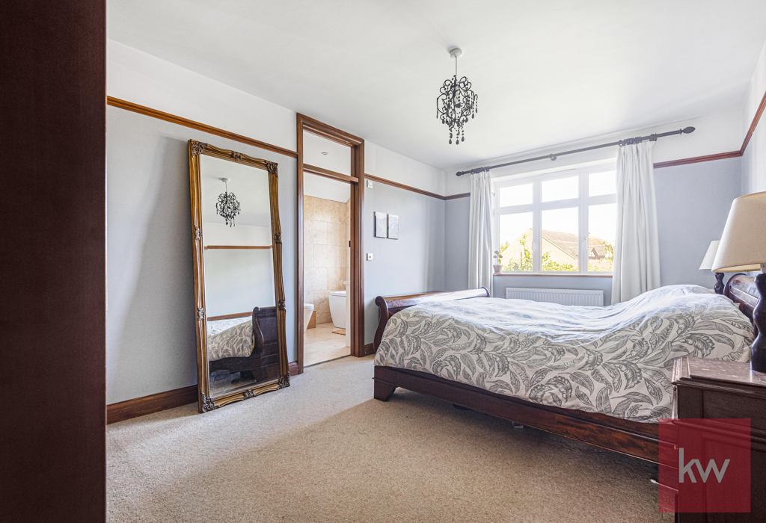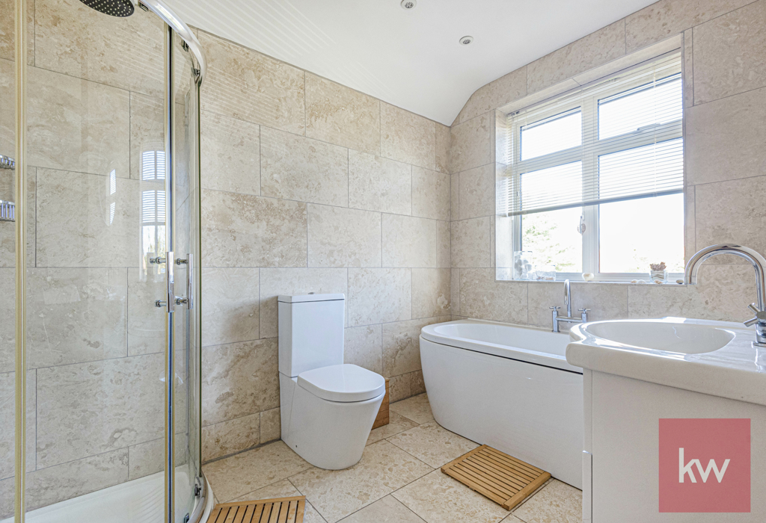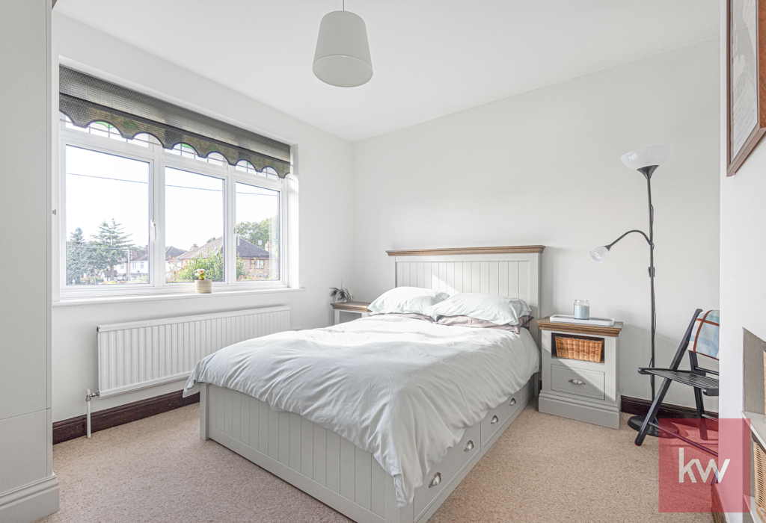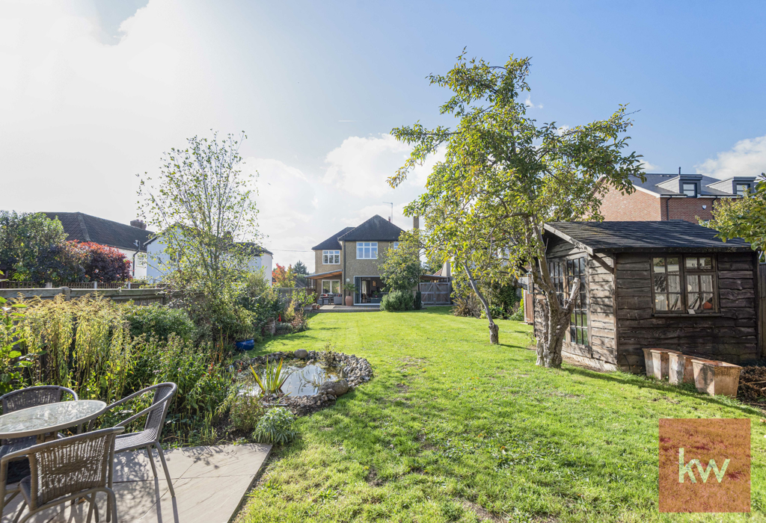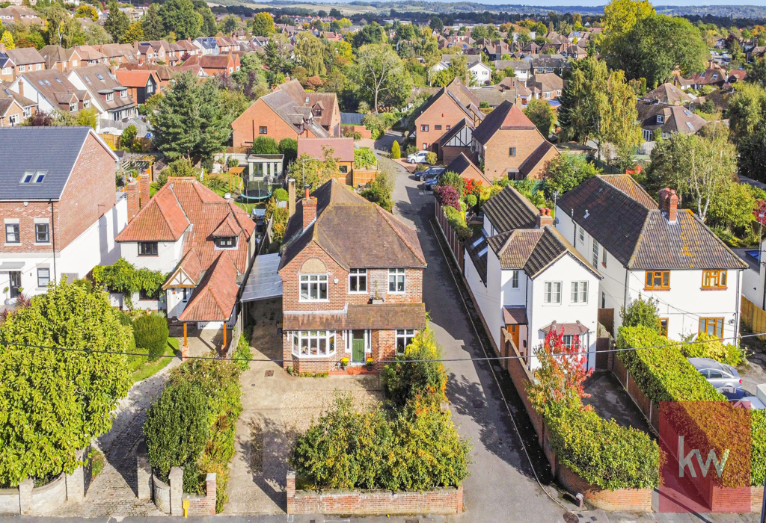Oak Tree Road, Marlow, Buckinghamshire, SL7
£1,250,000
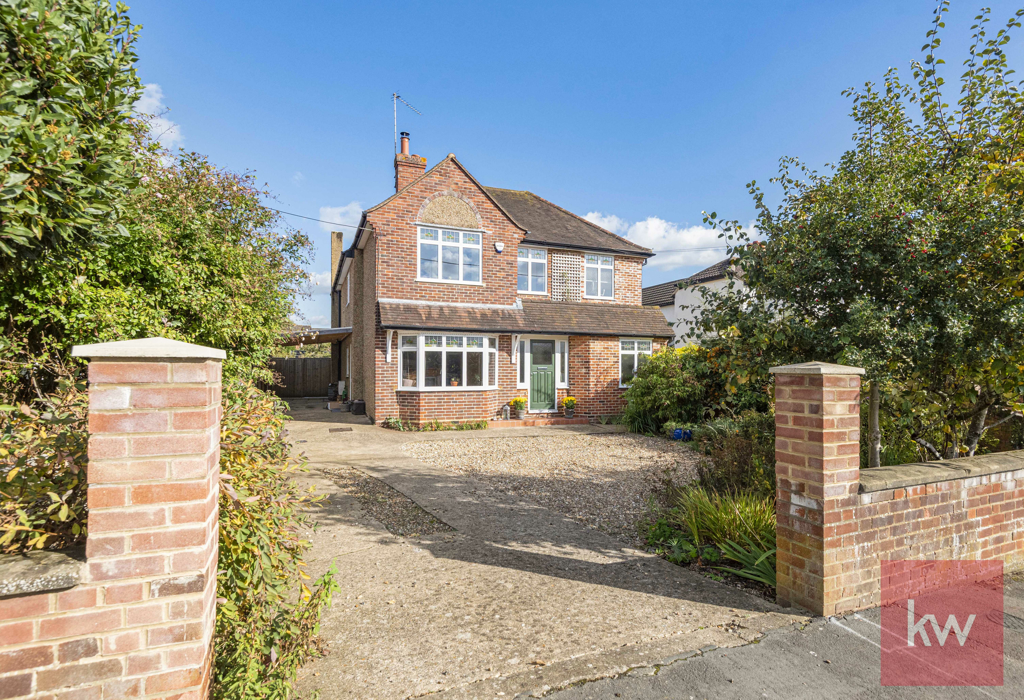
Full Description
SITUATION:
This immaculately presented four / five bedroomed, detached property is situated on Oak Tree Road - one of Marlow's most sought-after areas.
The bustling High Street can be reached in a level walk of 0.7 miles, perfect for enjoying the enviable selection of boutique shops, acclaimed eateries, sports, and leisure facilities the town has to offer.
The property is in the immediate catchment area for the popular Great Marlow School (0.5 miles) and Sir William Borlase's Grammar School (0.8 miles). There are also numerous Ofsted rated Good and Outstanding primary schools close by.
Close to the River Thames, Marlow offers boating, picturesque river walks and water sports. Countryside lovers are also spoiled for choice thanks to Marlow’s proximity to the idyllic Chiltern Valley - an Area of Outstanding Natural Beauty, and firm favourite for horse riding, rambling and other outdoor pursuits.
The property is well situated for essential transport links such as M40, M25 and M4. Marlow also benefits from the train station, conveniently linking with Maidenhead’s mainline Network Rail and Elizabeth Line services - direct to London Paddington.
Although dating back originally to 1920s, the property has been sympathetically remodelled and refurbished by the current owners, including the addition of a stunning kitchen extension, resulting in a stylish and spacious family home.
INTERIOR:
Entering the property, a lovely abundance of natural light, which prevails throughout the whole home, is immediately noticeable. From the welcoming entrance hall, with its warm toned, oak wooden floors, the corridor flows into the expansive kitchen / dining room.
The true hub of the home, this harmonious space is the perfect room for family time, relaxing or entertaining. Open plan and modern in design, this elegant kitchen boasts bi-fold doors providing stunning views and access into the lovely, enclosed rear garden.
The kitchen, fitted with quality appliances, a smart gas hob, and soft closing units provides ample floor-to-ceiling storage and extensive worktops. Eye catching granite extends throughout the kitchen surfaces including the centrally located island, equipped with ample seated space and multiple, handy low level storage drawers.
The kitchen benefits from further storage space by way of a capacious walk-in larder with floor to ceiling shelving. A convenient side door from the kitchen provides external access to the side and front of the property.
The utility room, situated towards the entrance of the property, is equipped with plumbing for a washing machine and drier and the recently replaced Worcester-Bosch boiler.
The cosy and characterful living room benefits from west facing views, enhanced by the bay window. The large glass panes allow afternoon and evening sun to bathe the room and there are open views over the front garden and street beyond. Adding to the snugness of this room is the eye-catching fireplace with its ornate wooden lintel, which houses a woodburning stove.
A further reception room, utilisable as a fifth double bedroom or a well-sized study or snug, is situated on the ground floor. This versatile room enjoys lovely views over the private decking area and beautiful garden.
Next to this is the downstairs cloakroom, comprising a WC and a sink.
There is additional storage in the hallway thanks to a walk-in under-stairs cupboard.
A flight of stairs in the hallway leads up to the open and spacious landing where the four bedrooms are situated.
Bedroom One, a garden facing double room, boasts a well presented, generously sized ensuite. The ensuite is tiled from floor to ceiling and comprises a four-piece suite including a large shower cubicle and a bathtub.
Bedroom Two, another double room, also benefits from a modern ensuite shower room. The three-piece suite comprises a double sized shower cubicle and there is partial floor to ceiling tiling.
Bedroom Three, a double room, is a bright, airy, well-lit room with front facing views. Bedroom Four, a double room, benefits from large windows facing across the rear garden.
The family bathroom is equipped with a three-piece suite including a bathtub with a shower attachment above, and is complemented with contemporary, stylish tiling throughout.
EXTERIOR:
The kitchen has large bi-fold doors giving access to the wonderful, expansive garden to the rear of the property. A well-maintained decking area provides the perfect space for a BBQ and outdoor entertaining. A separate side door in the kitchen leads to an additional private and secluded decked area. This area can be also reached by stepping out through the patio doors in the study / fourth bedroom.
The secure garden, laid primarily to lawn and embellished with mature trees, shrubs, and plants, is fully enclosed by tall wooden fence panelling.
The property boasts a newly built, bespoke timber-framed double garage which provides parking for two cars and ample additional storage space.
There is further off-road parking for several cars in front of the garage. The splendid barn-style garage can be reached externally via a private driveway running parallel with the garden, and internally through the garden.
The garden also has a convenient, secure back gate which leads out to the garage's main entrance.
To the front of the property, the spacious driveway offers parking for 3-4 vehicles and there is an additional car port.
This is an unmissable opportunity to purchase a wonderfully versatile home in Marlow, perfectly suited to the requirements of modern family living. This delightful property is ready to enjoy immediately being presented to the market with no onward chain.
Early viewing is highly recommended to avoid disappointment. Please quote REF: CBP for all enquiries.
Council tax band: F
Features
- Quote REF: CBP for all enquiries
- No onward chain
- Four double bedrooms (two with ensuite)
- Home office / fifth bedroom
- Newly built double garage
- Driveway parking for multiple vehicles
- Level walk to Marlow High Street (0.7 miles)
- Marlow station 0.7 miles (London Paddington direct via Maidenhead)
- Catchment for Sir William Borlase's Grammar / Great Marlow School
- Convenient for major transport links M40 / M4 / M25 / A404
Get In Touch





