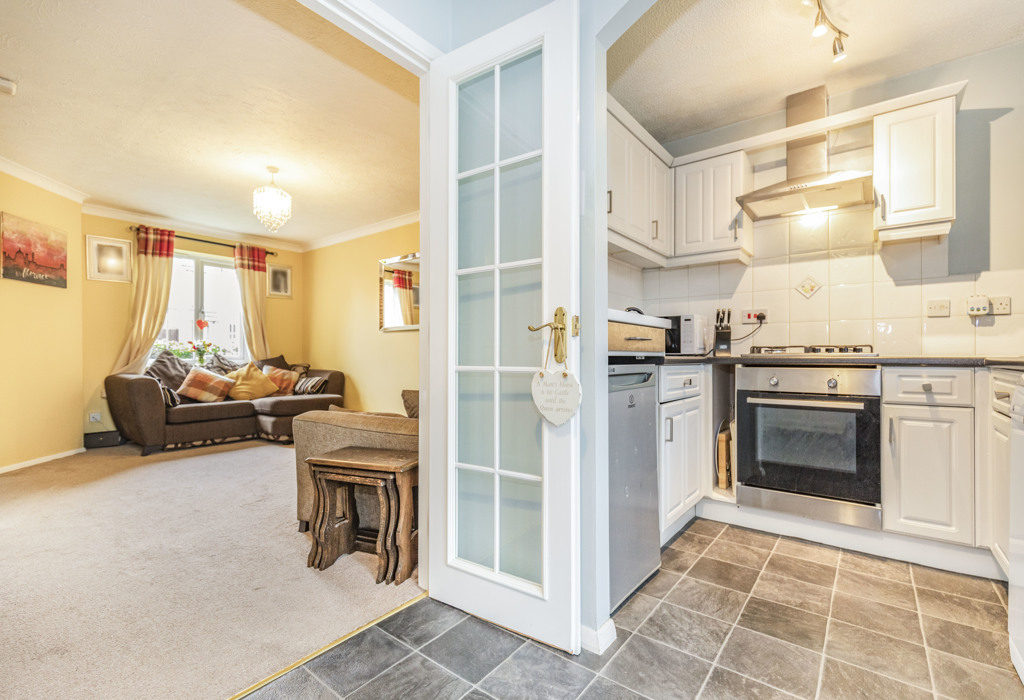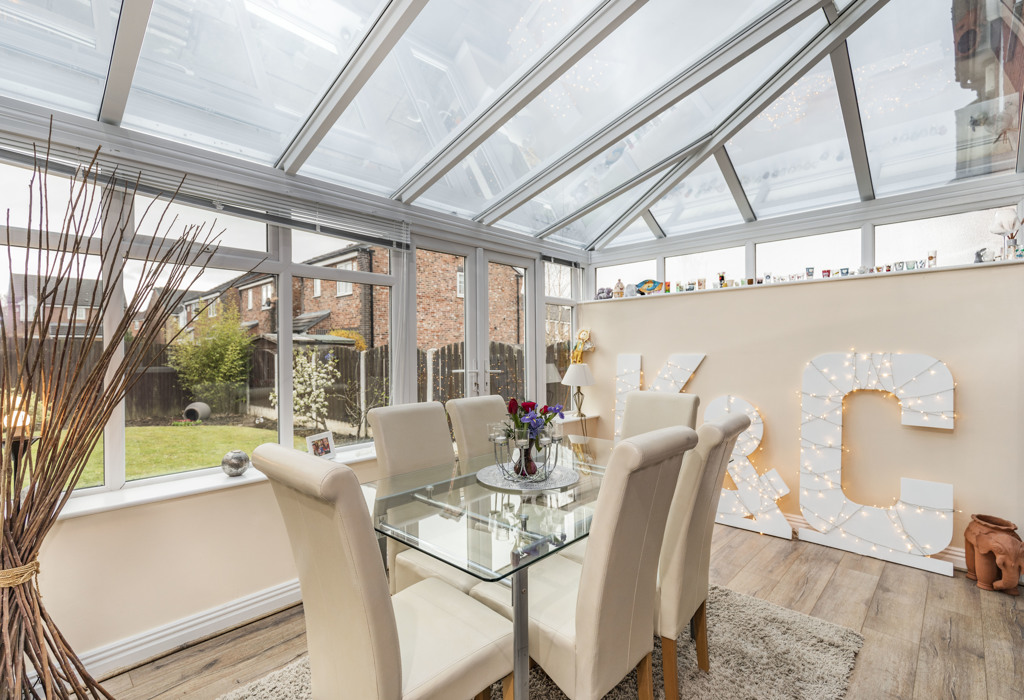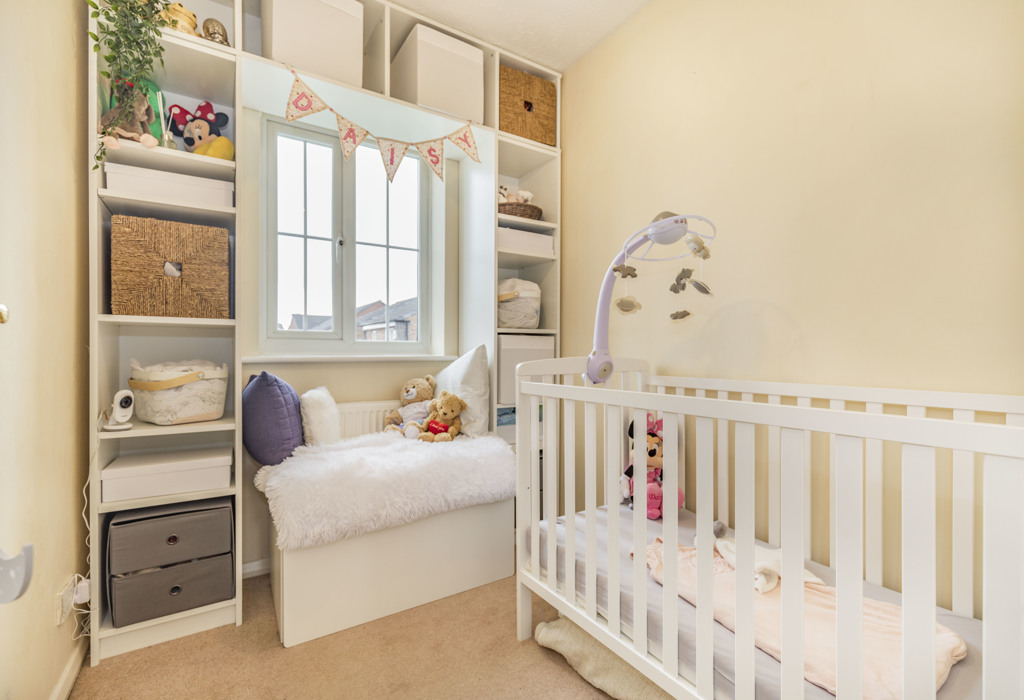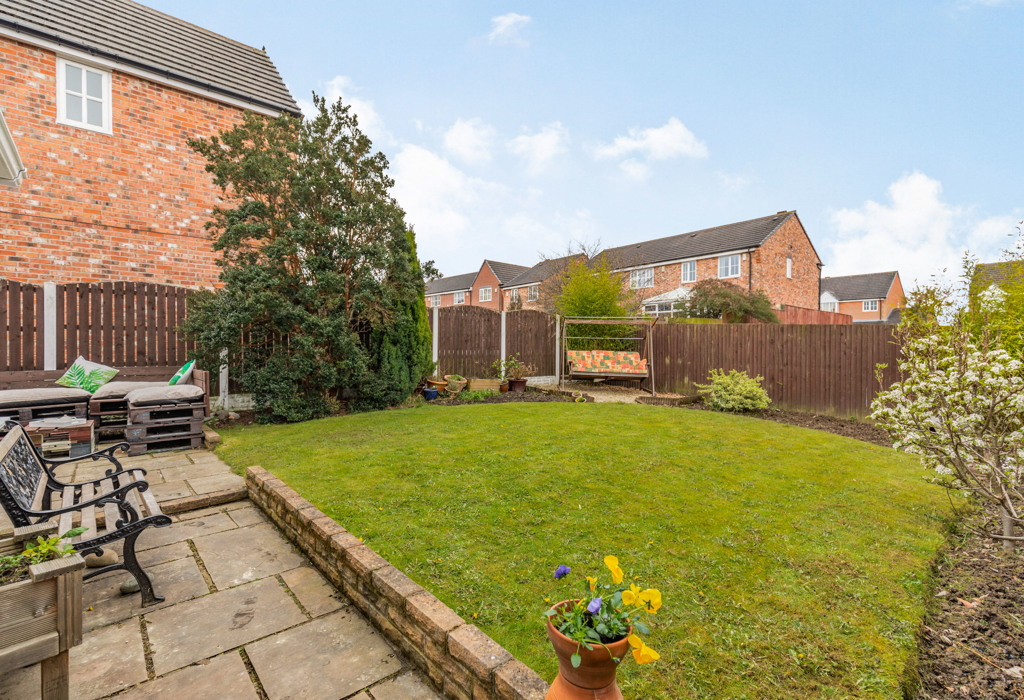Mead Grove, Leeds
£269,950

Full Description
A large South facing garden, spacious living accommodation and a contemporary bathroom are just a few of the great features offered by this lovely home.
REF: LCLG
Council tax band: D
LOCATION
Situated within a quiet, modern residential estate and located in the suburbs of Leeds, this property offers plenty to prospective buyers. The commuter links could not be much better, with the M1 motorway being right on your doorstep and Cross Gates railway station also being easily accessible. The local amenities are also impressive, with pretty much anything that you could require being just around the corner. Notably, there are also a number of rural walks and attractions available, such as temple Newsam, which is held in high regard across the region.
EXTERIOR
Front
Consisting of a small grass lawn and a driveway which can comfortably accommodate two vehicles with off street parking. There is additional parking on street and storage space via the attached garage.
Rear
A generous grass lawn with a lovely seating area to the back of the garden. There is also a generous patio area, which is ideal for numerous items of garden furniture. The boundary benefits from planted borders which flower in the summer months. Notably, the garden is South facing and there is side access, with an external access door to the garage too. There is also a utility area built-in to the rear of the garage.
INTERIOR- Ground Floor
Entrance Hallway
Open, with space for shoe and coat storage. Composite exterior door to the front aspect and a Central Heated radiator.
W/C
Tiled flooring, a wash basin and a w/c. Central Heated radiator and a towel rail. ‘Frosted’ Double Glazed window to the front aspect.
Lounge 4.86m x 3.62m
A generous living area, ideal for a growing family. This substantial space can accommodate a range of furniture layouts, as required. Central Heated radiator and Double Glazed windows to the front aspect. The room also features a modern, electrical fireplace and under stairs storage.
Kitchen Diner 4.55m x 2.27m
A compact design, which allows for a four seated dining table, should the new owner prefer to use the conservatory as an additional reception area rather than a dining room. A good amount of unit space for storage. Supported appliances include: a fitted electric oven, with four gas ‘ring’ hobs and a fitted extractor fan above. There is also space for a free-standing fridge freezer and a dishwasher. Other features include: splash back wall tiling and a 1l stainless steel sink and drainer. Central Heated radiator, a Double Glazed window and Double Glazed sliding doors to the conservatory.
Conservatory 4.31m x 2.71m
A very large room, complete with premium quality laminate flooring and a wonderful view of the South facing rear garden. The space is very versatile and can be used as a large dining room, a playroom, a family room, or possibly a home gym. Double Glazed windows to the rear and side aspect. Double Glazed exterior French doors to the patio area.
INTERIOR - First Floor
Landing
Loft access and a storage closet.
Bedroom One 3.03m x 2.60m
A large room, suitable for a King-size bed and some associated furniture, as preferred. The room also features full-length, fitted wardrobes to the side wall. Central Heated radiator and Double Glazed windows to the front aspect.
Bathroom
A modern bathroom installation, complete with premium tiling to the floors and walls. Features include: a w/c, a wash basin, a bathtub with standing shower and two shower head options. Extractor fan and space for a small storage unit. Central Heated towel rack, and a ‘frosted’ Double Glazed window to the front elevation.
Bedroom Two 3.50m x 2.59m
Another spacious room which can support a double bed quite comfortably. This is in addition to some storage furniture, as required. Central Heated radiator and Double Glazed windows to the rear elevation with a garden view.
Bedroom Three 2.29m x 1.90m
Suitable for use as a nursery, a child’s bedroom, or a home office, depending on your requirements. Double Glazed windows to the rear elevation with garden views and a Central Heated radiator.
Features
- Security alarm
- Large conservatory
- Utility area to the garage
- Garage
- Brand new combi boiler
- Modern bathroom
- Large South facing rear garden
Get In Touch


















