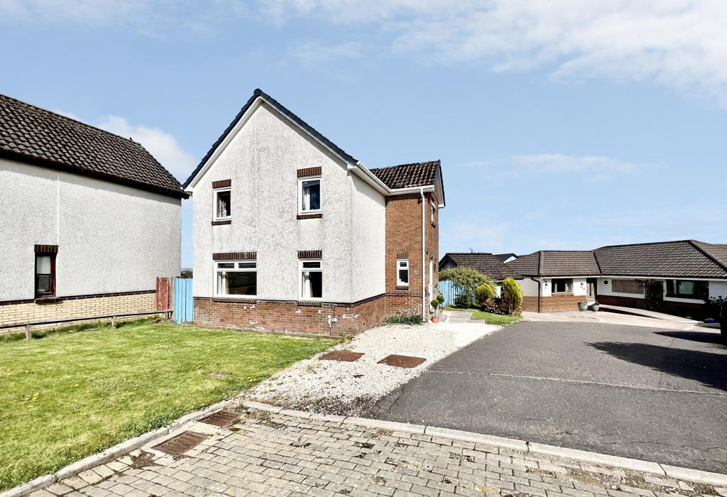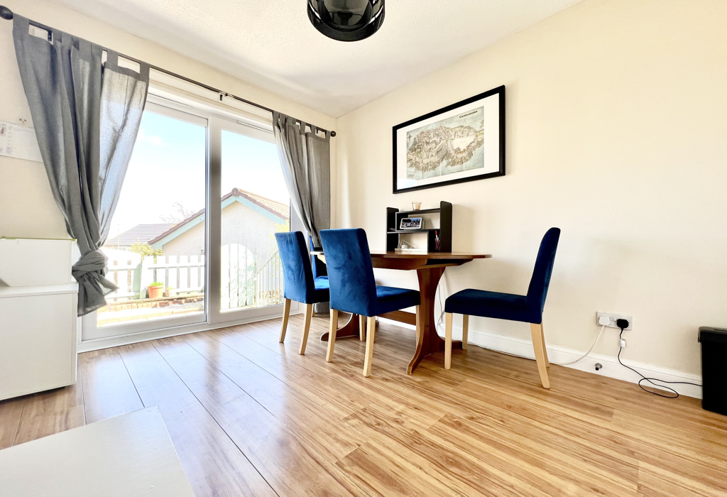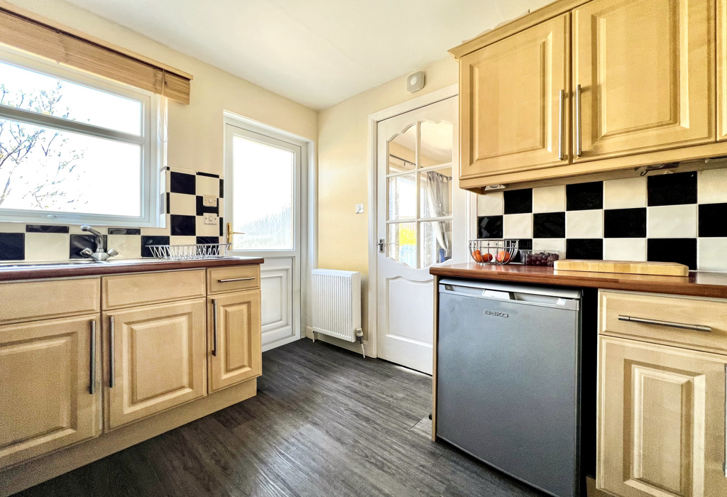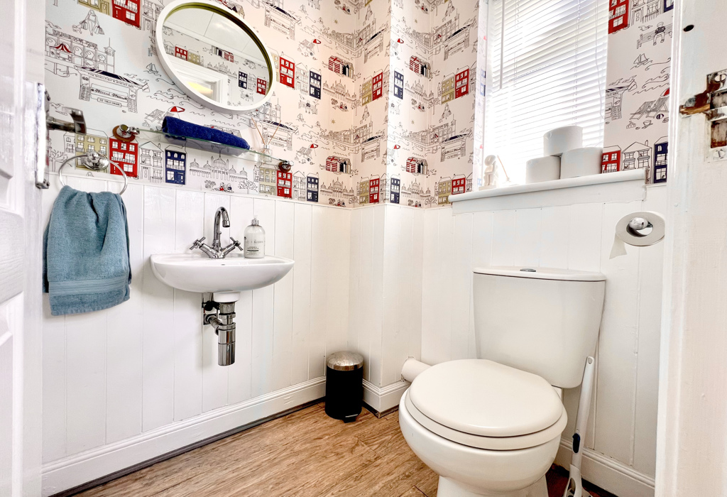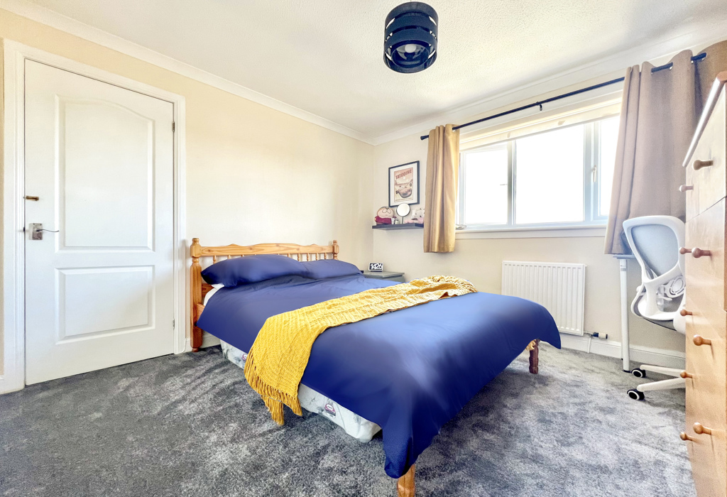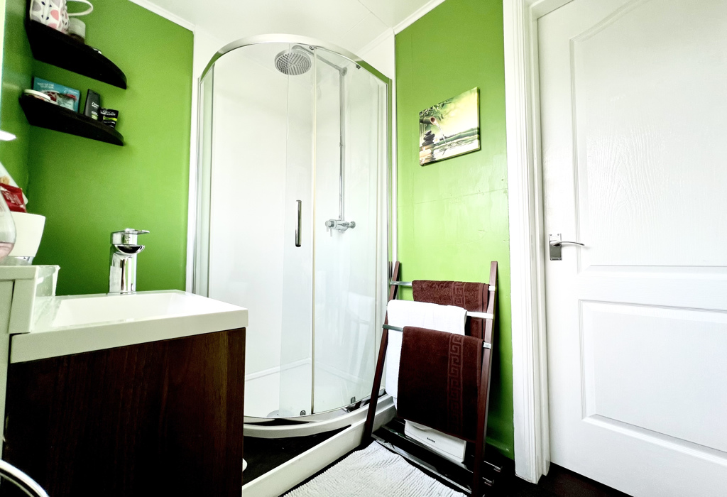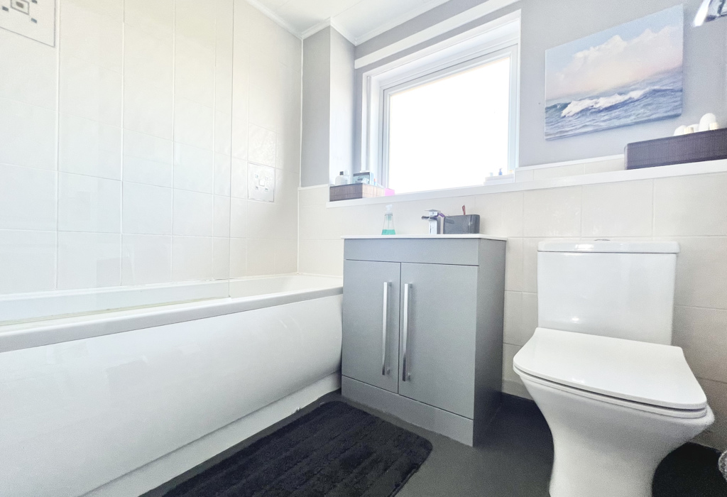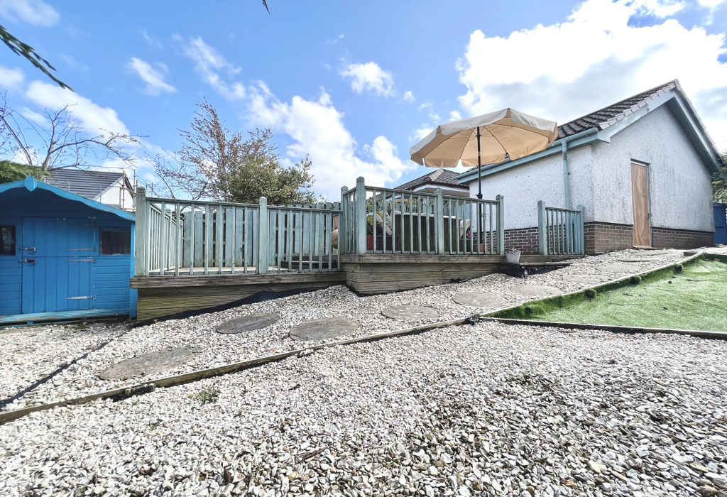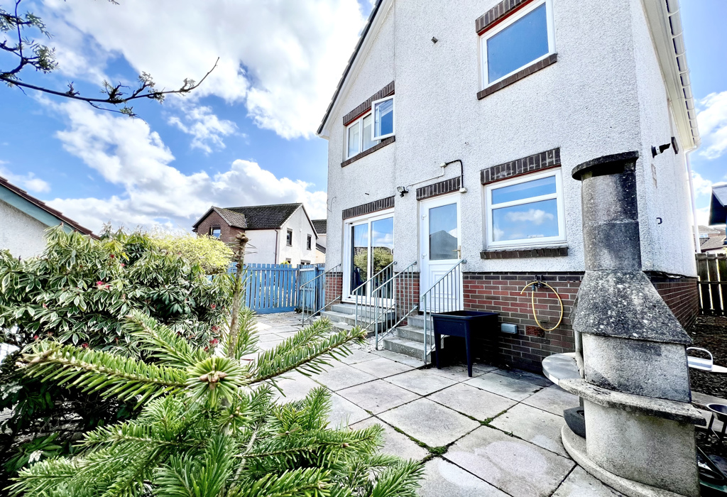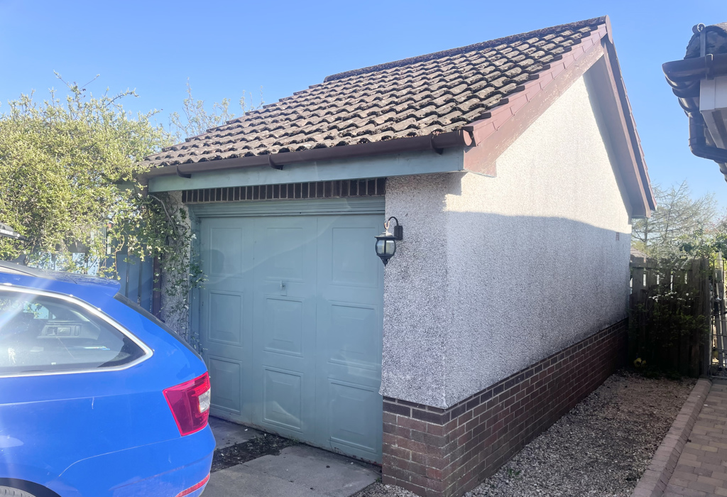McKirdy Drive, Lesmahagow
£180,000

Full Description
This beautifully presented Detached Villa, will suit a variety of households, particularly families and those wishing to enjoy a more rural approach to life, which can now be enjoyed as many of us are untethered by a daily city commute.
Formed over two levels, the ground floor is entered via a delightful sage coloured front door, gives access to the main living apartments. The spacious and bright lounge is neutrally decorated with a striking blue feature wall, with a freshly fitted grey carpet. Off the lounge there is also a very handy under stair storage / office area, fitted with electrical points. The room is bathed in light from the double window formation, looking out to the quiet cul-de-sac outside.
Also on the ground floor there is a bright and spacious dining room with wooden laminate flooring, with access to the garden via the sliding patio doors.
The kitchen leads off of the dining room and is well stocked with an array of storage units in a modern light wood colour with contrasting silver handles and darker wood worktop, as well as a black and white tiled motif. The kitchen further benefits from a built in gas hob, electric oven and cooker hood. Access to the rear garden is also from the kitchen.
The ground floor is completed with a delightful WC, with attractive wall coverings, silver mixer tap and half height wood panelling, off-setting the wood laminate flooring.
Upstairs the bright, open landing gives access to three large bedrooms, all well presented and freshly carpeted.
The master bedroom benefits from a fantastic en-suite, with a lovely bright colour-way, toilet, good-sized corner shower unit, with rain-water shower head, as well as a dark wood vanity storage. There are also handy corner shower units.
A further two delightful and bright bedrooms are found on this level and provide excellent space for family living.
Also found on this level is a very attractive and freshly fitted family bathroom, decorated in a calming neutral tone. Fitted with a grey vanity storage unit with wash-hand basin. white WC and matching bath unit with waterfall mixer tap, as well as a modern and stylish silver coloured power shower and glass shower screen.
To the rear this stunning property benefits from a very large, easily maintained mixed use garden - fabulously presented with slabbed, grass and stone-chipped areas, as well as a wooden sun-deck. There are also many mature shrubs adding interest and appeal. Externally it is the perfect place for outside entertaining and dining.
To the front there is an easily kept lawn area, as well as separate large drive, and to the side a fantastic garage, converted for a number of storage and activity uses.
The property also benefits from gas-fired central heating and double glazing throughout.
Lesmahagow itself is a wonderful and thriving village community.
It is well served with 2 primary schools and a high school. Locally there are play parks and outdoor areas for walks and socialising. There are many thriving community groups and areas of historical interest, as well as a number of local shops on the main street of Abbeygreen, as well as a Tesco supermarket within a few moments’ drive. The village also benefits from a host of local restaurants, bars and take-away food retailers.
Whilst the property is in a village setting, it is just a very short drive from the M74 motorway - and gives easy access to transport links to the nearby shopping towns of Lanark, Larkhall, Hamilton and Motherwell, as well as onward travel to the cities of Edinburgh and Glasgow and south towards England. It would therefore also suit commuters who would like to enjoy the benefits of a village and the wonderful community it provides.
A spacious family home, in a fantastic location this property is sure to be extremely popular - early viewing is recommended to avoid disappointment.
Council tax band: NotSet
Features
- Large Private Garden
- Walk in Condition
- Separate Garage
- Semi-Rural Location
Get In Touch

