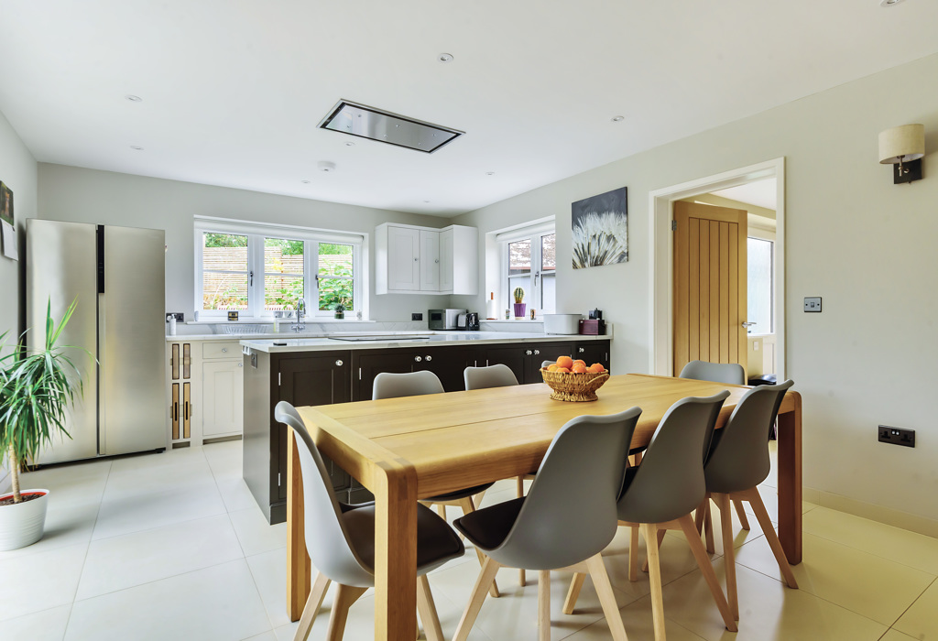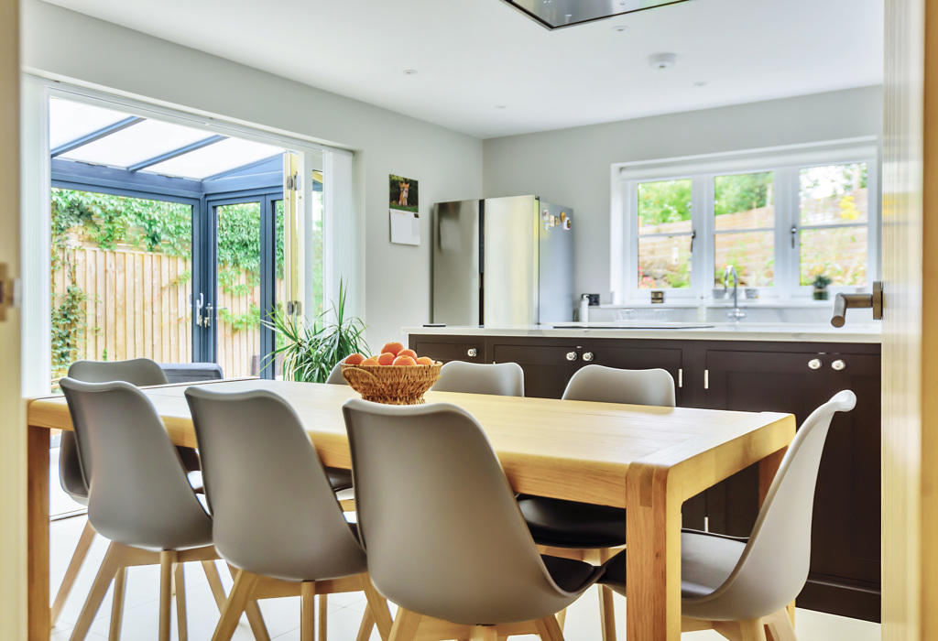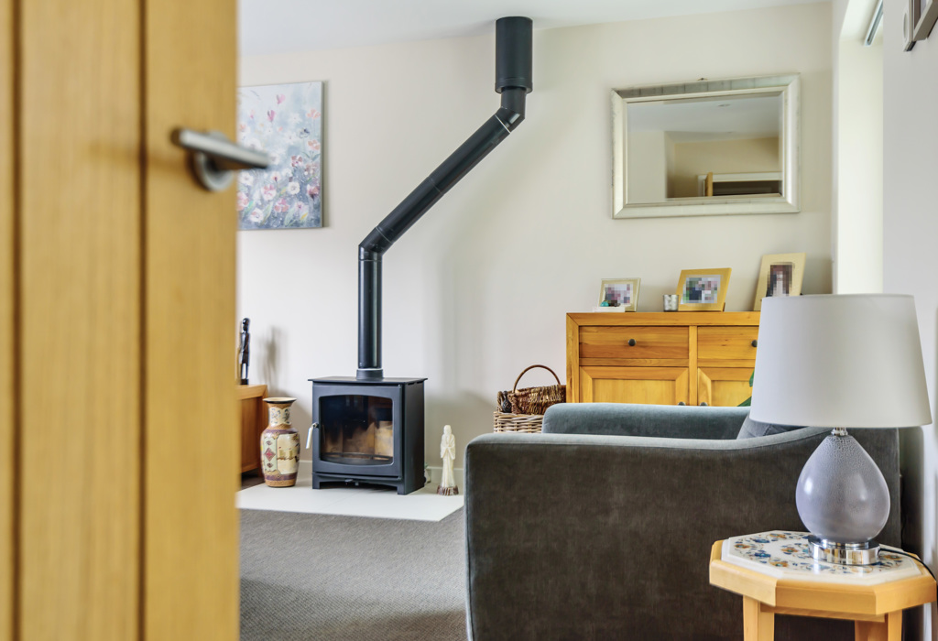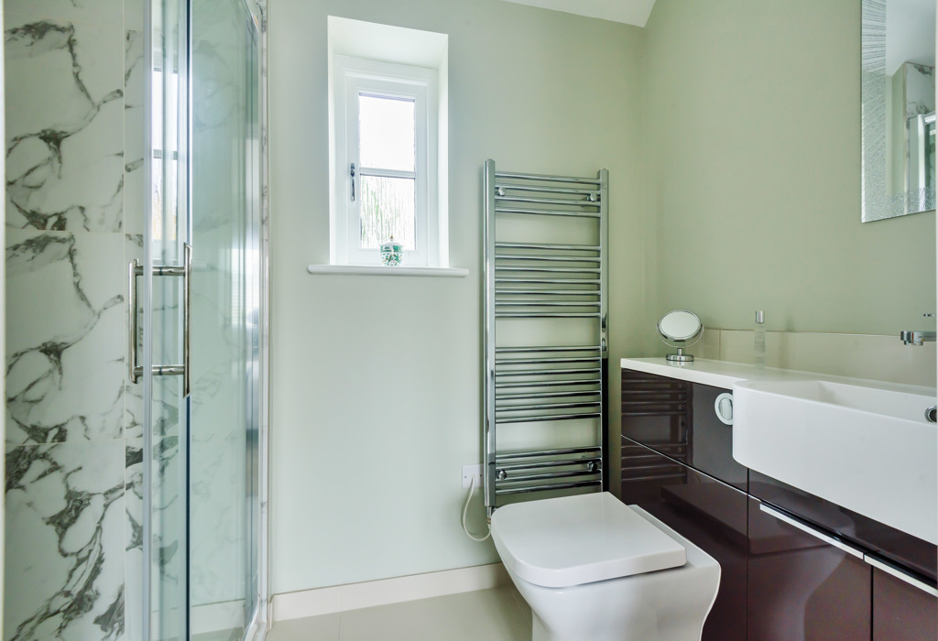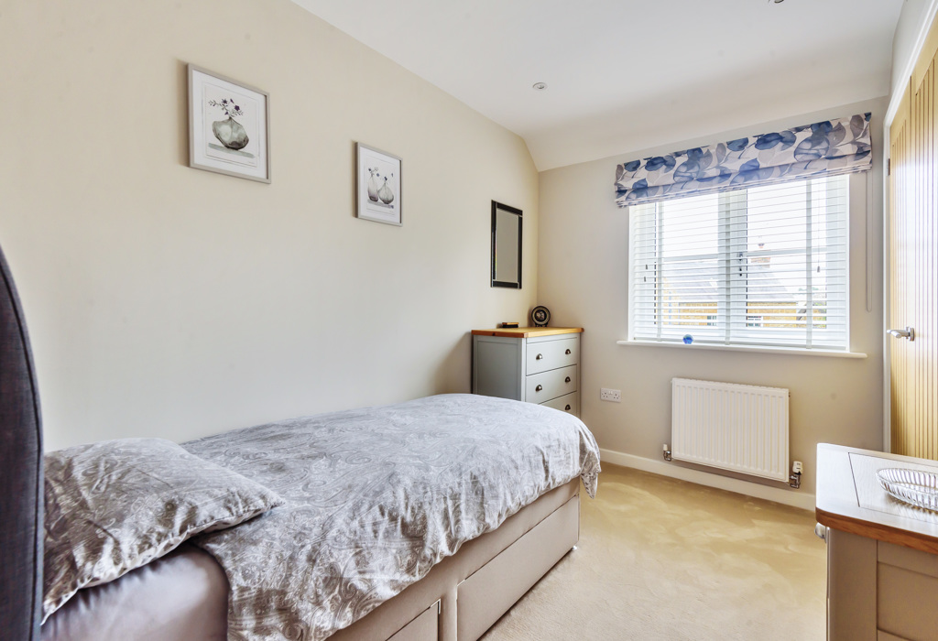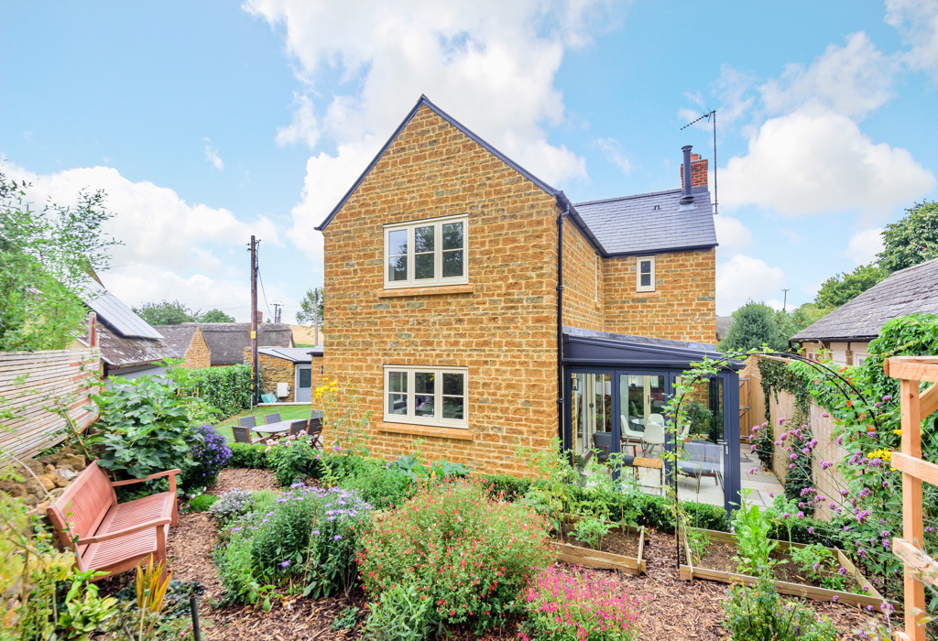Main Street, North Newington, Banbury
£800,000
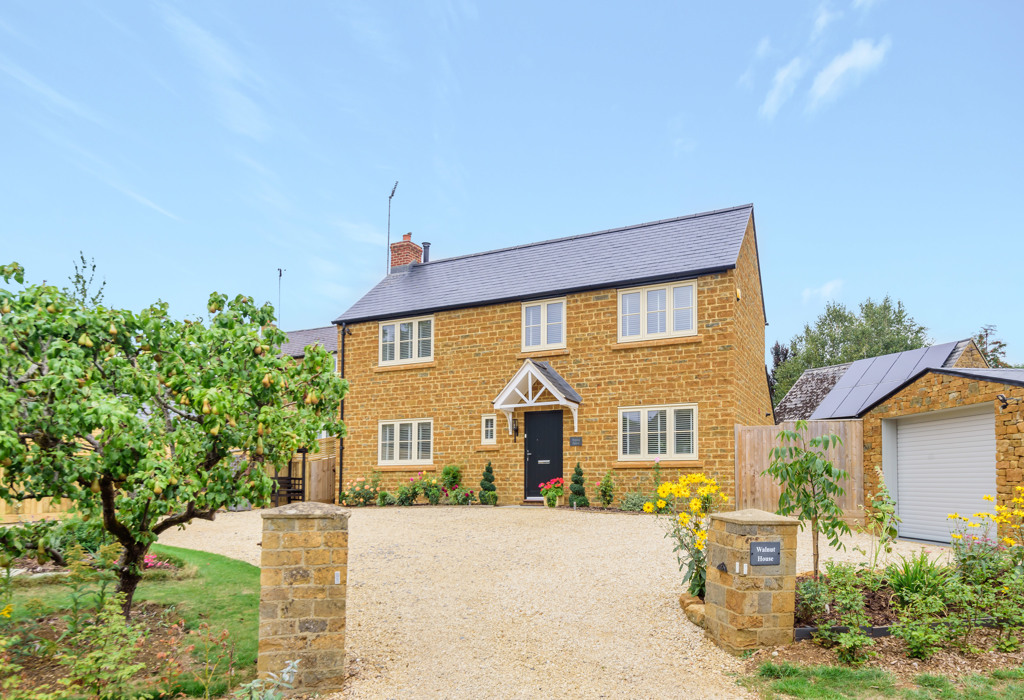
Full Description
SEE OUR VIDEO. Located close to the North Cotswold borders, this attractive, individual, architect designed, extended modern character Detached house stands on a 0.12 Acre plot and has been designed to seamlessly blend into the conservation area whilst boasting a light and airy modern interior. Walking distance of the village pub and countryside. EPC Rating: C
Introduction
Great care and attention was executed in the design of Walnut House by local architects Cumming Anderton Architects to ensure it sat well amongst the traditional homes in this attractive village but also provided a comfortable living environment for its owners and most importantly was able to satisfy current spatial demands.
Despite only being built in 2020 by Manor House Stone Limited, a local developer, the warm honey tones of the stone façade of Walnut House create immediate character and ensure it complements and settles into its surroundings and it benefits from the balance of a 10 year NHBC Guarantee.
Walnut House is built to a high specification throughout with a quality Neptune Suffolk Kitchen with oak cabinetry with hand painted fronts and White Quartz Carrera work tops. There is an excellent flow between the Open Plan Kitchen/Dining Room and Living Room and the addition of the contemporary Conservatory provides overflow space for the Kitchen at parties or Christmas or a wonderful place to relax in quiet, reflective moments. Off the Kitchen is a spacious Utility Room and there is a ground floor cloakroom.
With the trend for many of us to be working from home, at least part of the week, the property has the benefit of a Study/Snug at the front of the property.
The Living Room is a relaxing space with a wood burner and the whole of the ground floor has under floor heating.
The current owners have expended considerable sums taking the original build beyond its original envisaged design involving landscaping and planting the gardens, walling, pathways, driveway and constructing a dry stone walled over-sized Garage and a contemporary Conservatory with sugar coated glass roof (which has an opaque quality and u-values).
Upstairs are four spacious bedrooms, two being en suite and a family bathroom. Bedroom 2, at the rear, has views to a horse paddock and fields beyond.
The property has grounds to four sides and comprises a variety of lawned areas, patios and planted borders which offer colour throughout the seasons.
North Newington is an attractive village some 3 miles west of Banbury, the nearest town, where a wide range of amenities can be found including supermarkets (M&S, Waitrose, Sainsburys, Tesco, Morrisons, Lidl and Aldi), shopping, restaurants, and cafes, ten pin bowling, sports centre, gyms, and cinemas. For commuters, Banbury has rail links to London, Oxford, Bicester, and Birmingham and is on J11 of the M40 motorway.
Property Summary
• Quote Reference: SRK when inquiring
• Individual Modern House
• Character Exterior/Modern Interior
• Light & Airy interior
• 4 Bed 3 Bathrooms
• Open Plan Kitchen/Dining Room
• Living Room with wood burner
• Study/Snug
• Utility Room & Cloakroom
• Garage & Driveway
Sellers Perspective
Walnut House
“We were attracted to an individual architect designed house on the village main street.
Being a new house, we knew it would meet all current energy saving requirements.
We like the traditional exterior of Horton stone and a gravel drive with the contrasting
contemporary interior.
We really enjoy the garden with shrubs in the front and roses by the house. The side lawn
area is great for the younger grand children to play on and for ‘swing ball’ for the older
grandchildren. We sit on the bench in the rear garden for morning coffee and an evening
glass surrounded by colourful perennials. There is also a great view of the garden from the
conservatory.
Walnut House is our first experience of underfloor heating throughout the downstairs. It has
proved to be extremely efficient and links to the Hive mobile phone app.
We have had wood burning stoves before and therefore were well aware of the value, but
as the house is so well insulated last winter we only lit it at most a couple of dozen times and
then only needed one log.”
North Newington
“It is very much a ‘community’ village where you can get involved in as little or as much as
you like. There is the Village Improvement Group (VIG) that organises the village fete, village
BBQ. Christmas tree and lights as well as parties and other gatherings.
There is a very useful village WhatsApp group. Gardening group, book clubs etc.
With the well-regarded primary school comes a much more mixed age range in the village
which enhances village life and supports the cricket and sports club.
We enjoy the variety of walks we can do from the front door, such as the footpath by the
village pub which takes you over rolling Cotswold hills to Broughton Castle which is around 3
miles in all. Then if you leave the village opposite the pub and keep to the left of the village
playground and allotments you have a path taking you over the hills to Wroxton Abbey, a
round trip of 4 or 5 miles at the most. Bluebell wood in the spring is our favourite walk.
Although there is not a shop in the village, papers are delivered daily, as well as eggs and
milk and the local farm shop and café is only a few minutes outside the village. Banbury is
only 3 miles away with everything you expect in a large town.”
Why we are moving
“Our younger daughter and family have recently relocated near to the South Coast with our young grandchildren and our elder daughter and family also have a holiday home nearby to this. It makes sense for us to move now to be located nearer to them and take advantage of seeing more of them all and being there to watch our grandchildren grow up.”
Description
The graveled driveway leads to a pathway with a Canopy Porch over the entrance door to:
Ground Floor
Underfloor heating to the ground floor.
Entrance Hall from here stairs rise to the first floor with a useful under stair cupboard providing space for vacuum cleaner, ironing board and hanging coats. Oak doors give access to:
Inner Hall with cupboard housing controls for under floor heating and leading to:
Cloakroom having a two-piece white suite of vanity unit with inset wash hand basin.
Study/Snug situated at the front of the property and making a great place for working from home, cosy sitting room or playroom.
Living Room a good sized double aspect reception room focusing on a wood burner with space for a three seater and two seater sofas and an armchair. French doors to Conservatory and opening communicating to:
Open Plan Kitchen/Dining Room fitted with a high quality bespoke Neptune Suffolk with hand painted oak shaker style doors and oak base units comprising cupboards, drawers, pan drawers, integrated trays and chopping boards, bin drawer with White Quartz Carrera work tops with inset sink with Perrin & Rowe swivel taps with window overlooking rear garden. Integrated appliances: Stainless steel oven, induction hob with flush mounted ceiling extractor, fridge/freezer and dishwasher. Space for eight-seater dining table.
Utility Room of a generous size with matching shaker style base and wall units with White Quartz worksurface with inset stainless steel Belfast sink. Space and plumbing for washing machine. Cupboard housing pressurised hot water tank. LPG fired boiler. Door to rear garden.
Conservatory of graphite grey coated aluminum double glazed construction with a pitched sugar coated glass roof with bi-fold doors and patio doors to the rear garden of a contemporary design offering a real feeling of bringing the outside in with views over the garden and the patio doors to the Kitchen make this a great overflow space at parties or for generally relaxing in its own right.
From the entrance hall stairs rise to the first floor.
First Floor
Radiator heating to the first floor.
To the first floor are the landing with an airing cupboard.
Master Bedroom is located at the front of the property and has space for a king-sized bed, wardrobe and bedroom furniture and has a window to the front aspect.
En suite Shower Room with double shower cubicle, vanity unit with inset wash hand basin and W.C. Chrome towel rail. Window. Extractor fan.
Bedroom 2 is located at the rear of the property with space for a double bed, wardrobe and bedroom furniture with a window having views across to a horse paddock and fields. Currently being used by the owners as their master bedroom.
En suite Shower Room with double shower cubicle, vanity unit with inset wash hand basin and W.C. Chrome towel rail. Window. Extractor fan.
Bedroom 3 is a generous double bedroom currently with two single beds in having space for a wardrobe and bedroom furniture with a window to the front aspect.
Bedroom 4 is a large single bedroom having a fitted wardrobe and space for bedroom furniture with a window to the front aspect.
Family Bathroom having a three-piece white suite with paneled bath with over bath shower. Fitted vanity unit with inset wash hand basin and W.C. Chrome towel rail. Window. Extractor fan.
Outside
Front Garden has recently been planted with a native beech hedge that should mature over the next five years to provide good screening, bed planted with shrubs, trees to the boundary and a range of fruit bushes. Remainder laid to gravel providing extensive off-road parking and access to the Garage. Gated access to either side of the house. Calor LPG underground Bulk tank. Garden shed.
Side Garden laid principally to lawn with a patio area accessed from the Utility Room. Wildflower bed and espalier apple trees. Outside tap.
Rear Garden laid to patio area accessed from the Conservatory. Sleeper wall to raised flower bed planted with perennials to offer year-round interest. Box hedge. Screening plants to boundary. Herb and vegetable beds. Wild Cherry tree.
Large Single Garage of dry-stone wall and blockwork construction with a pitched roof and electric up and over door with personal door to side. Light and power. Wider and longer than average to make it easier to get in and out of a car.
Location
North Newington is approximately 3 miles west of Banbury and is ideally positioned for access to the town and amenities, main line rail links to Oxford, Birmingham and London.
The village has a pub, allotments, childrens playground within a play field, a cricket and sports club and primary school. The village is served by newspapers, eggs and milk deliveries. Within the village there are several clubs including book clubs, film club, and gardening group, as well as other clubs in nearby Broughton and Shutford. Just outside the village is Saltway Farm Shop and café. Nearest C of E Churches at St Mary’s, Broughton and St Martin in Shutford.
Convenient road access to M40 motorway (J11). Rail links from Banbury to London Marylebone (approximately 64 minutes), Bicester Village (approximately 42 minutes), Oxford (approximately 18 minutes) & Birmingham New Street (52 minutes approximately).
Useful information
Heating: LPG Fired under floor heating to Ground Floor & Radiators to First Floor.
Windows: Wooden Double Glazed.
Services: Mains: Water, Electric & Drainage
Council Tax Band: F
Village Amenities: Pub, cricket and sports club, allotments, primary school, nearby farm shop and cafe.
Nearby Towns: Further amenities are close by at Banbury (3 Miles), Stratford Upon Avon (19miles), Bicester (20 miles), Oxford (30 miles) (Milton Keynes (34 miles), (all distances approximate)
Village population: 324 (2011 Census)
Primary School: Bishop Carpenter Church of England Primary School. Ofsted Good
Secondary School: Warriner School (Bloxham) Ofsted Good.
Independent Schools: Bloxham Public School, Tudor Hall. Preparatory School: Cardus. St John’s Priory School.
Rail Links: Rail links from Banbury to London Marylebone (approximately 64 minutes), Bicester Village (approximately 42 minutes), Oxford (approximately 18 minutes) & Birmingham New Street (52 minutes approximately).
Motorway Links: Convenient road access to and M40 (J11) motorways and M1 (J15)
EPC Rating: C
Local Authority: Cherwell District Council
Viewing Arrangements
Strictly via the vendors sole agents, please contact Saul Roux Scrivener MRICS – Keller Williams
Website
For more information visit www.kwuk.com
Directions
From Banbury Cross proceed in a westerly direction through West Bar Street onto the Broughton Road and exiting the town. Proceed to turn right as signposted to North Newington. Walnut House is located on your right hand side with a name plate to the gate posts.
OPENING HOURS
Monday to Friday 9.00 am – 7.00 pm
Saturday 9.00 am - 4.00 pm
Sunday By appointment.
AGENTS NOTES
All measurements are approximate and quoted in metric with imperial equivalents and for general guidance only and whilst every attempt has been made to ensure accuracy, they must not be relied on. The fixtures, fittings and appliances referred to have not been tested and therefore no guarantee can be given and that they are in working order. Photographs are reproduced for general information and it must not be inferred that any item shown is included with the property. For a free valuation, contact the numbers listed on the brochure.
All boundaries indicated on plans are approximate and should be verified with your Solicitor.
All school catchments should be verified and not relied on.
Council tax band: F
Features
- • Quote Reference: SRK when inquiring
- • Individual Modern Character House
- • Character Exterior/Modern Interior
- • Light & Airy Interior
- • 4 Bedrooms 3 Bathrooms
- • Open Plan Kitchen/Dining Room
- • Living Room with wood burner
- • Study/Snug
- • Utility Room & Cloakroom
- • Garage & Driveway
Get In Touch
