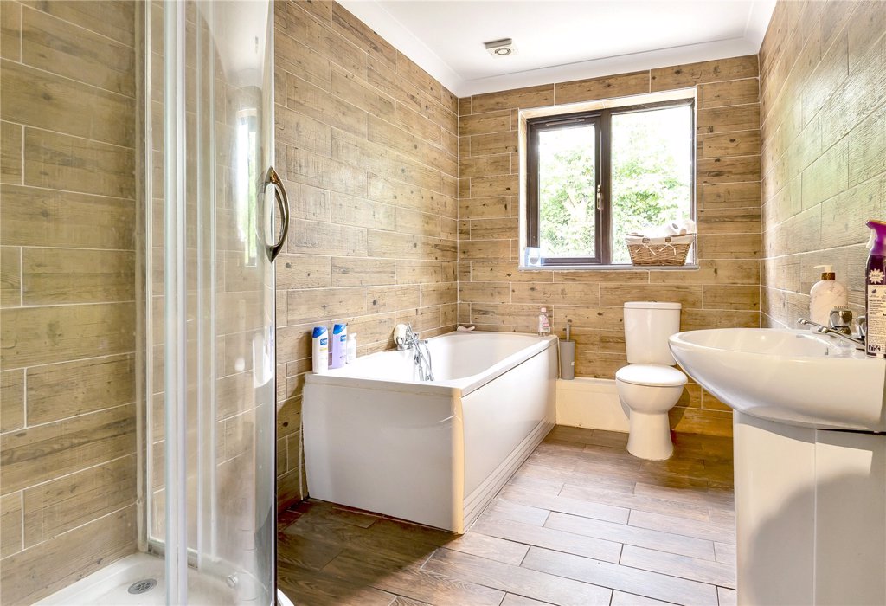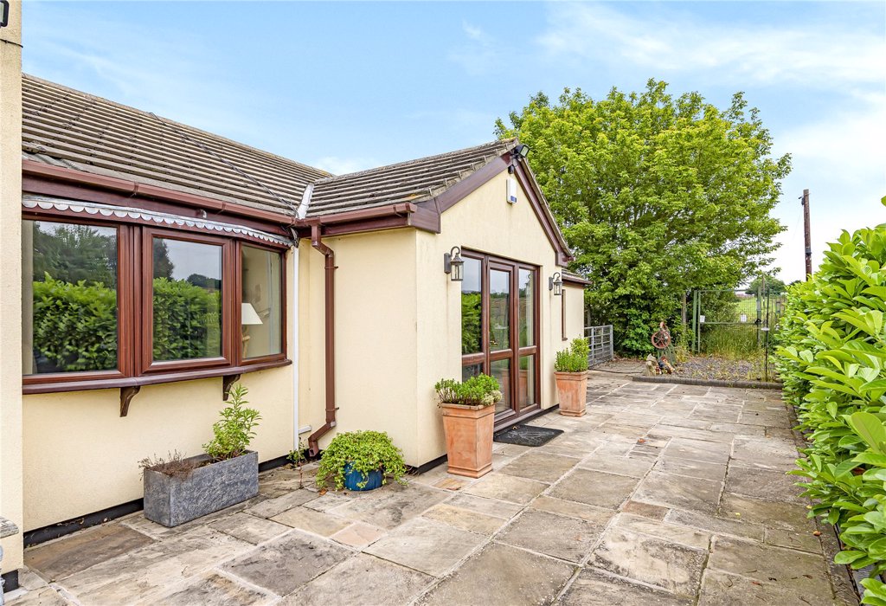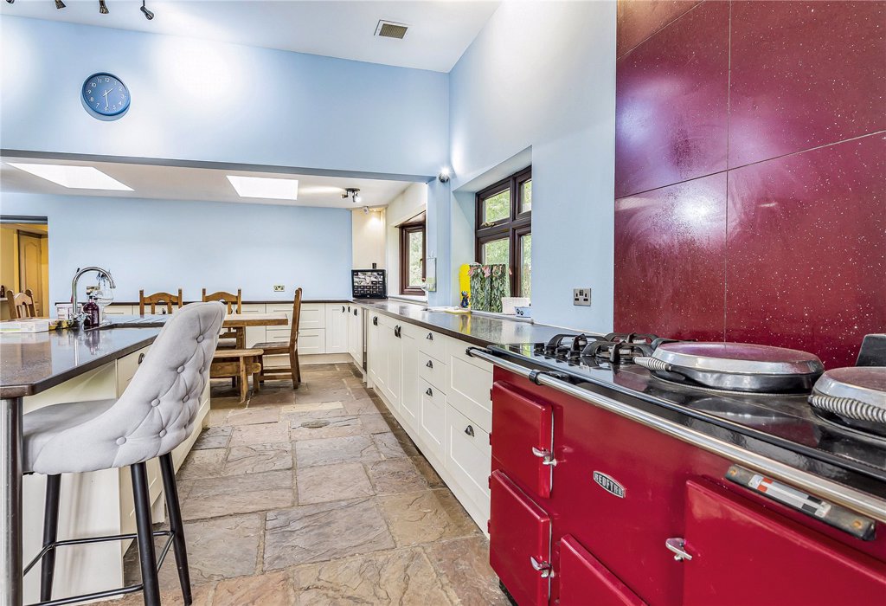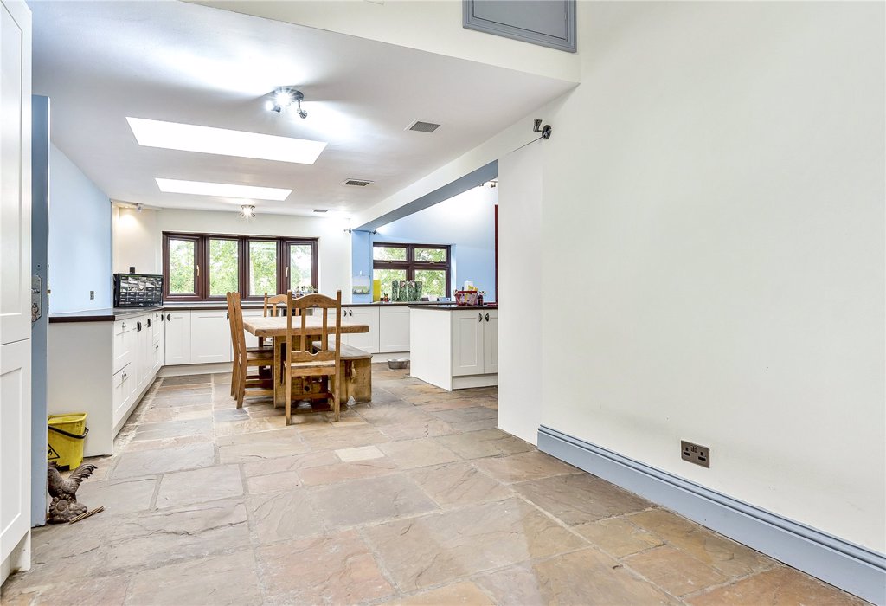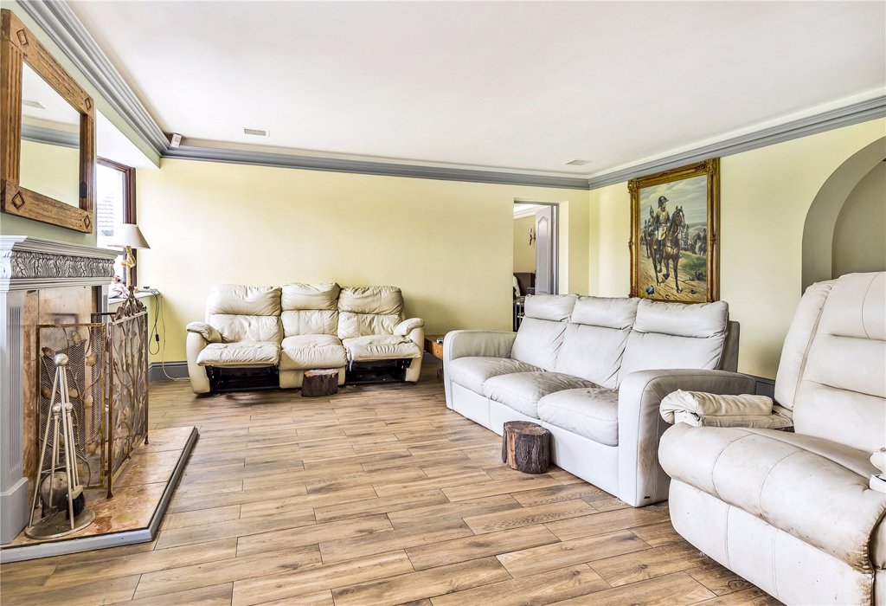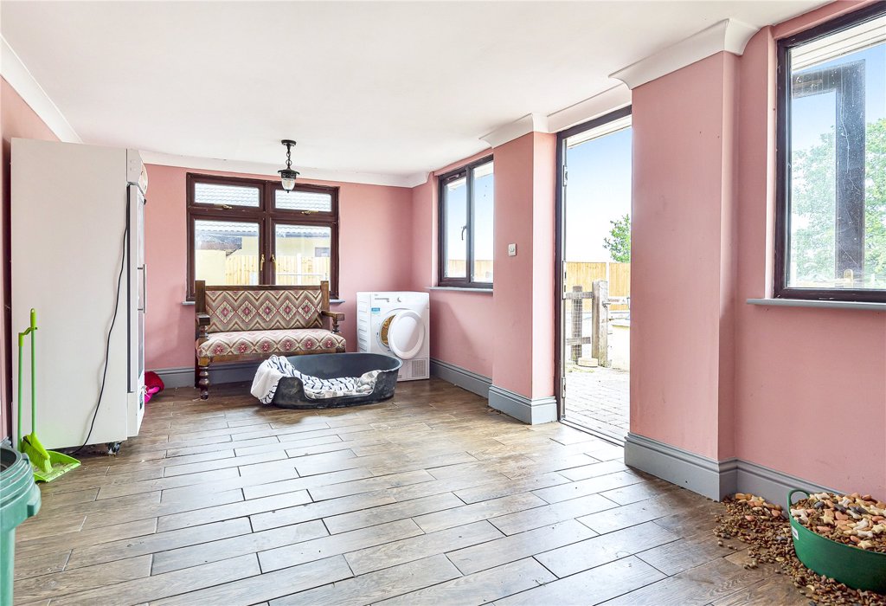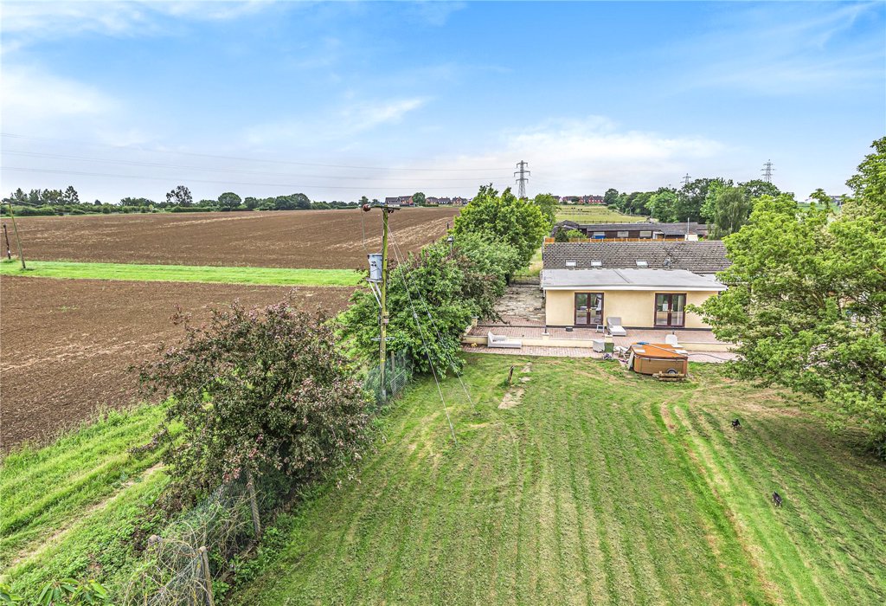Madrid Avenue, (Off), Rawreth Lane, Rayleigh
£895,000

Full Description
I am delighted to offer for sale a unique opportunity to purchase a 4 Bedroomed Detached property with the benefit of over 1.5 acres of land and private bridleway with secured access from Rawreth Lane.
Life is about choices, you can have this property as 2-4 bedrooms, or 2-4 reception rooms, working from home in this environment? this bungalow has an already equipped office, stunning views over the countryside but still with easy access to major roads and transport systems.
The scope for this property must be seen to be believed, if you have horses this could be the perfect equine set up, or perhaps you have elderly relatives you want to keep close, a simple alteration to this property and it could become 2 totally self-contained units to keep your family together.
The current owners have updated and improved the property over the past 20 years whilst maintaining the special attributes of the building. Key Features being Double Glazing Stunning Kitchen and bathrooms.
The property benefits from a mature front and rear gardens easily maintained and again so much potential for the keenest of gardeners.
Entering the property for the first time you will be amazed at the space on offer, a further internal hallway leads you to the lounge, kitchen and bedroom currently being used as an office.
Office 13’5 x 7’10 Fully equipped office space which could again be used as a bedroom or further reception room.
Lounge 28’9 narrowing to 16’6 x 20’ 5 narrowing to 13’11 -Double glazed bay window to front aspect, with views to the front garden and side windows giving views to fields. Neutral décor, with numerous power points, door to Master Bedroom:
Master Bedroom 19’2 x 18’10 Doors to the front of the property and to the stunning en suite and dressing/walk in wardrobe areas.
En-Suite 18’9 x 9’ An amazing en-suite bigger than many family bathrooms, power shower, deep jacuzzi bath, low level WC, separate basins and plenty of storage space.
Dressing area 6’8 x 6’1 with access to numerous wardrobe space.
Kitchen & Dining Area- 28’ 4 x 27’11 A simply stunning room, range of base and wall units, together with a feature central island showpiece and Aga cooker, the stone floor adds to the character of the room windows to the side aspect views again over fields.
Doors to the rear part of the bungalow lead to:
Utility Room 1-19’7 x 9’3 -Range of units and plumbing for washing machine, door to further reception room/bedroom.
Bedroom 2 or Reception 2 19’3 x 9’9 -Double glazed windows to rear, door to rear aspect, stone floor.
Bedroom 3 or Reception 3 18’10 x 11’4 Double glazed windows to rear, door to rear aspect.
Bedroom 4 or Reception 4 18’7 x 17’10 Double glazed windows to rear and side aspects, door to rear aspect. Door to:
Family Bathroom 10’9 x 6’2 Bath, shower, low level WC and basin, fully tiled walls & floor.
The flooring throughout the property is mainly tiled. The property, unlike many of this type is connected to mains drainage, gas is bottled not mains, it further benefits from air-conditioning together with electric wall mounted radiators.
This property needs to be seen to fully appreciate the shear size, potential and options available.
Privacy and security are great features but more importantly it is a home which will give any prospective buyer the option to choose how it will move forward and make it their own.
Council tax band: NotSet
Features
- Property Type Bungalow
- Gas is currently supplied to the property
- The property has Off Road Parking listed as available parking
