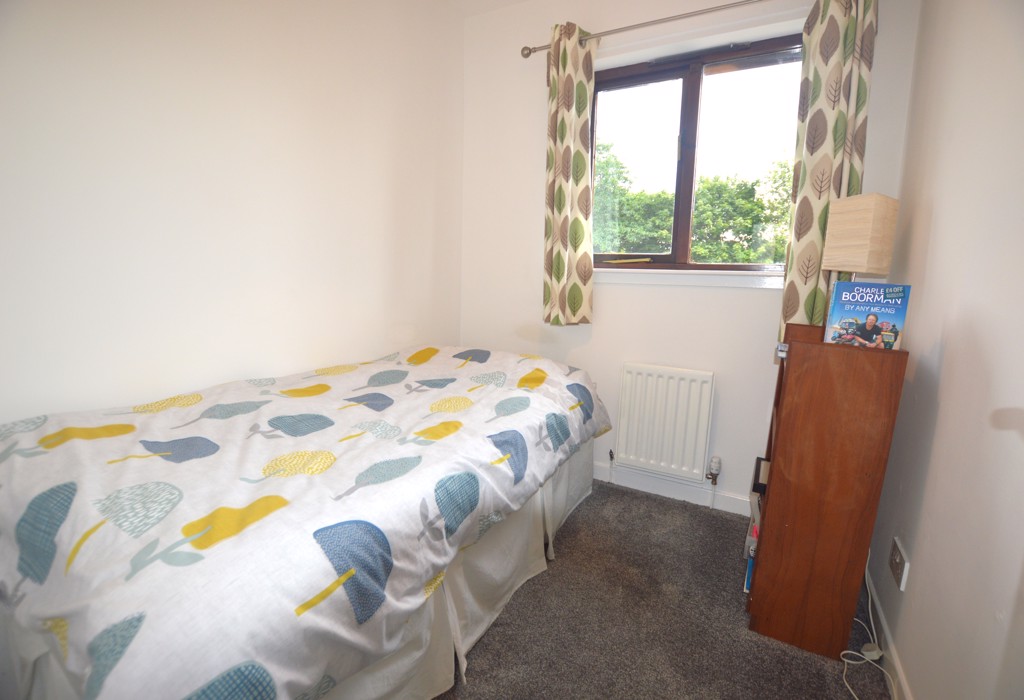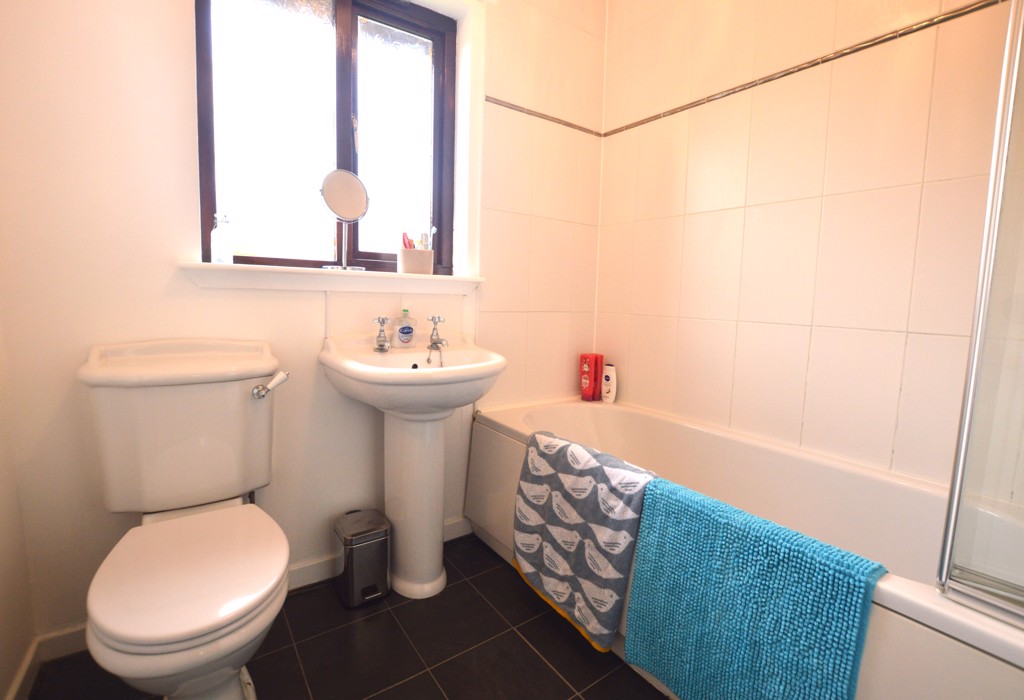Maclean Place, Glasgow
£185,000

Full Description
The property comprises a welcoming entrance hall, spacious open plan lounge/dining room with views over the front ad rear gardens and access to the kitchen. The kitchen has been fitted to include a great range of floor and wall mounted units as well as integrated gas hob and oven. It also offers room for free standing appliances and access out to the enclosed rear gardens.
The upper level of the property offers three well proportioned bedrooms and the family bathroom. All three bedrooms feature neutral fitted carpets with Bedroom one benefitting from fitted mirrored wardrobes. The bathroom has been fitted to include a three piece white suite incorporating and over head electric shower unit and glass screen with full height wall and floor tiling.
The property further benefits from gas central heating and double glazing throughout, private enclosed gardens and a multi car driveway to the side.
Room Sizes:
Lounge/Dining Room - 6.75m x 4.25m (at widest points)
Kitchen - 2.75m x 2.45m
Bedroom 1 - 3.05m x 3.05m
Bedroom 2 - 3.35m x 3.05 (at widest points)
Bedroom 3 - 3.35m x 2.10m
Bathroom - 2.05m x 1.90m
EPC Rating - C
Council tax band: D
Features
- Very Well Presented & Spacious Three Bedroom Semi Detached Family Home In Sought After Stewartfield Location
- Spacious Open Plan Lounge/Dining Room With Views Over Front & Rear Gardens
- Fresh Neutral Decor Throughout, Gas Central Heating & Double Glazing
- Low Maintenance Private Enclosed Rear Garden & Multi Car Driveway
- Great Location For Schooling, Commuting & Access To Amenities










