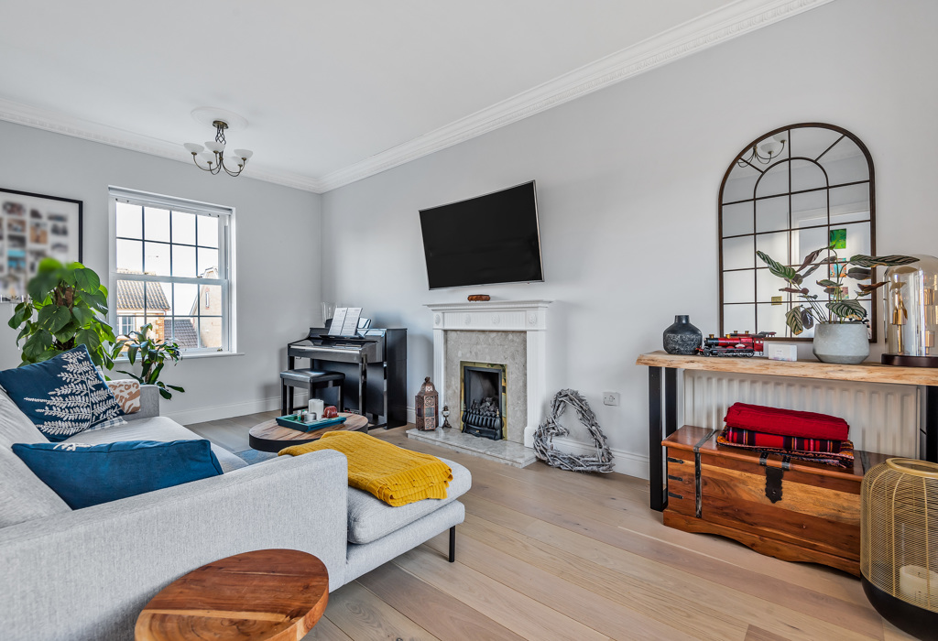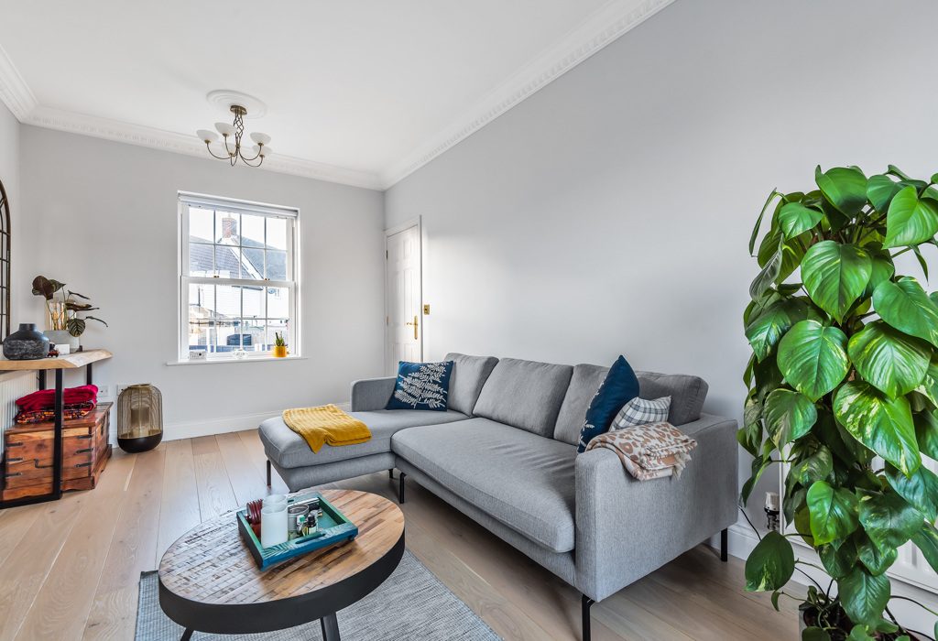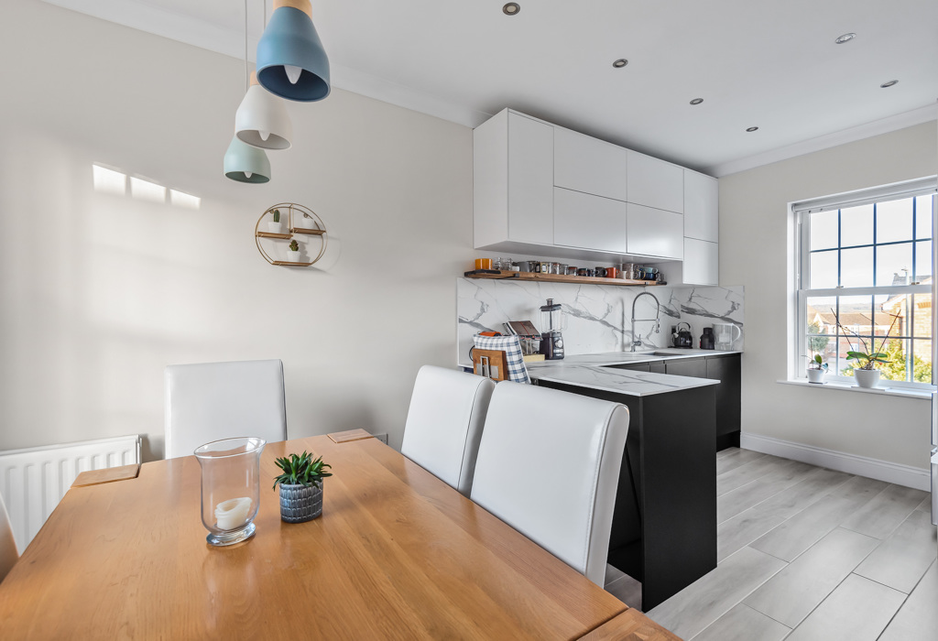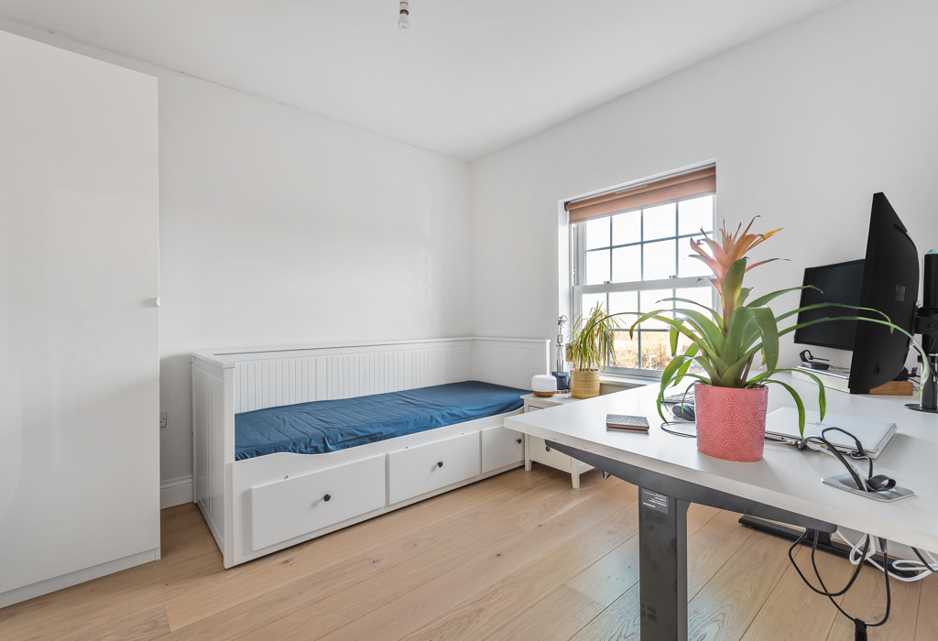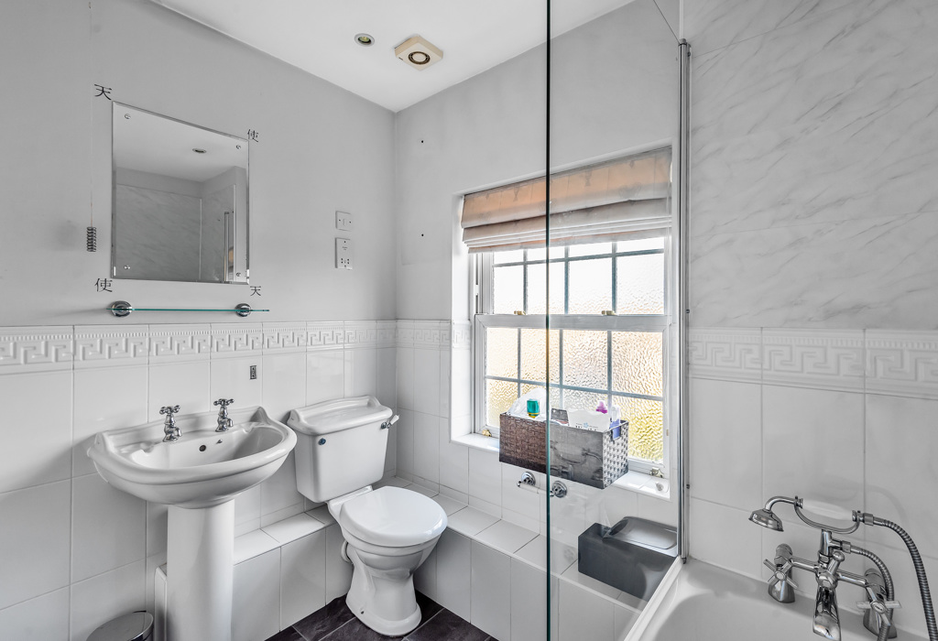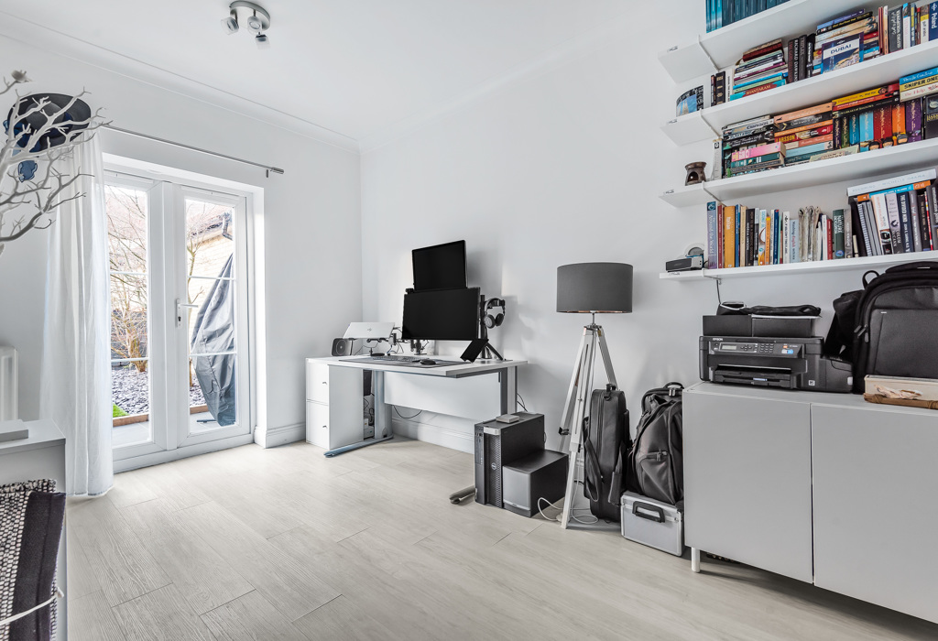Kingsford Drive, Chancellor Park, Chelmsford, Essex
£525,000

Full Description
This modern, well presented property offers spacious accommodation arranged over three floors and is ideal for the growing family as well as being perfectly suited for working from home. Comprising of four good size bedrooms, two ensuites, a family bathroom, cloakroom, spacious lounge and an excellent refitted kitchen-dining room the property simply must be viewed to appreciate the accommodation on on offer.
Outside, the current owners have designed an excellent garden/entertaining space and a gated driveway extends under the carport.
For families needing to work from home the ground floor bedroom is of an excellent size, offers ensuite facilities and is currently used as a home office with double doors opening onto the rear garden.
Chancellor Park is a modern and popular development benefitting from it's own primary school (OFSTED rating 'Outstanding') and local sports facilities. The location is also close to the local Asda store and the Chelmer Village Retail Park. Regular bus services connect with Chelmsford city centre and railway station and the development is just a short drive from the A12 junction 19.
Council tax band: D
Entrance Hall
Tiled Flooring, stairs to first floor, door to bedroom / home office and door to utility room.
Bedroom Two / Home Office
This large, bright, double bedroom is currently used as a work from home office. French doors open onto the rear garden patio and a further door leads to the ensuite shower room.
Bedroom Two Ensuite
Fitted with a white suite comprising; shower cubicle, close coupled WC and wash basin. Front facing obscure glass window.
Utility Room
A useful room fitted with a work surface to one side with spaces for appliances under and wall mounted cupboards over, tiled flooring and a double glazed door opening onto the rear garden.
First floor Hallway
Stairs return to ground floor and rise to second floor. Rear facing rear window and doors to both lounge and kitchen dining Room.
Cloakroom
With front facing obscure glass window, low level WC and wash basin.
Sitting Room
This bright and airy room offers windows to both the front and rear aspects and is fitted with engineered wood flooring which extends through to the hallway.
Kitchen Dining Room
A bright and spacious family and entertaining space now benefitting from a refitted Howdens kitchen comprising of a comprehensive range of upper and base level flush fitting storage units and worktops to three sides including a useful breakfast bar, appliances include a fitted AEG electric oven and hob with extractor hood above, Samsung dishwasher and Haier American style fridge freezer. The room has tiled flooring and windows to both front and rear aspects.
Second Floor Landing
Loft access point, airing cupboard, rear facing window and doors to bedrooms and family bathroom.
Master Bedroom
This good size double room has a front facing window, 'his and hers' fitted wardrobes and engineered wood flooring. Door to ensuite.
Ensuite
With a front facing obscure glass window this room benefits from a recently refitted suite comprising; double shower cubicle, concealed cistern WC and inset wash basin. Tiled walls, tiled flooring
Bedroom Three
Another double bedroom with engineered wood flooring and a front facing window.
Bedroom Four
This bedroom can also accommodate a double bed, has a rear facing window and engineered wood flooring.
Family Bathroom
Fitted with a white suite comprising; panelled bath, close coupled WC and pedestal wash basin. Front facing obscure glass window.
Rear Garden
The attractive rear garden has been designed for entertainment and is low maintenance, the space commences with a recently installed tiled patio area and artificial grass lawn. steps lead up to a patio seating area to the rear with timber sleeper retainers. The owners have also recently installed a good size, raised timber decked area to one side making a further entertaining/seating space. The property has a driveway for two/three vehicles that extends from the rear garden through twin timber gates to the front.
*Agents note: The property has a large storage shed in the rear garden, this item is available by separate negotiation.
Features
- Modern Family Home
- Four Bedrooms -Two En-suites
- Family Bathroom and Cloakroom
- Excellent Re-fitted Kitchen
- Gated Carport Driveway
- Walking Distance of Local Schooling
