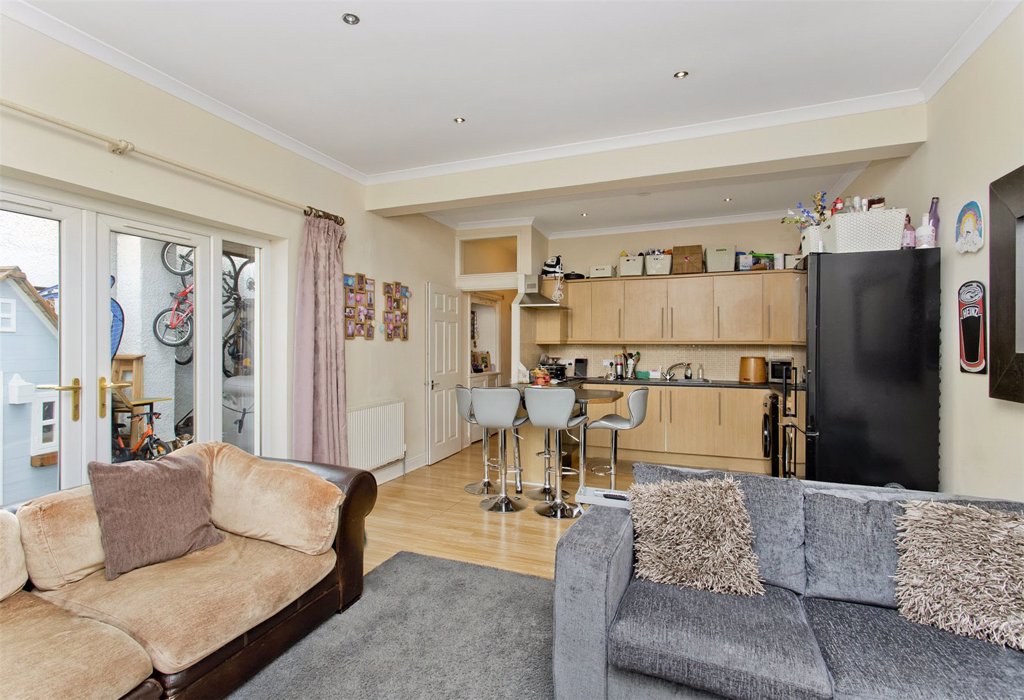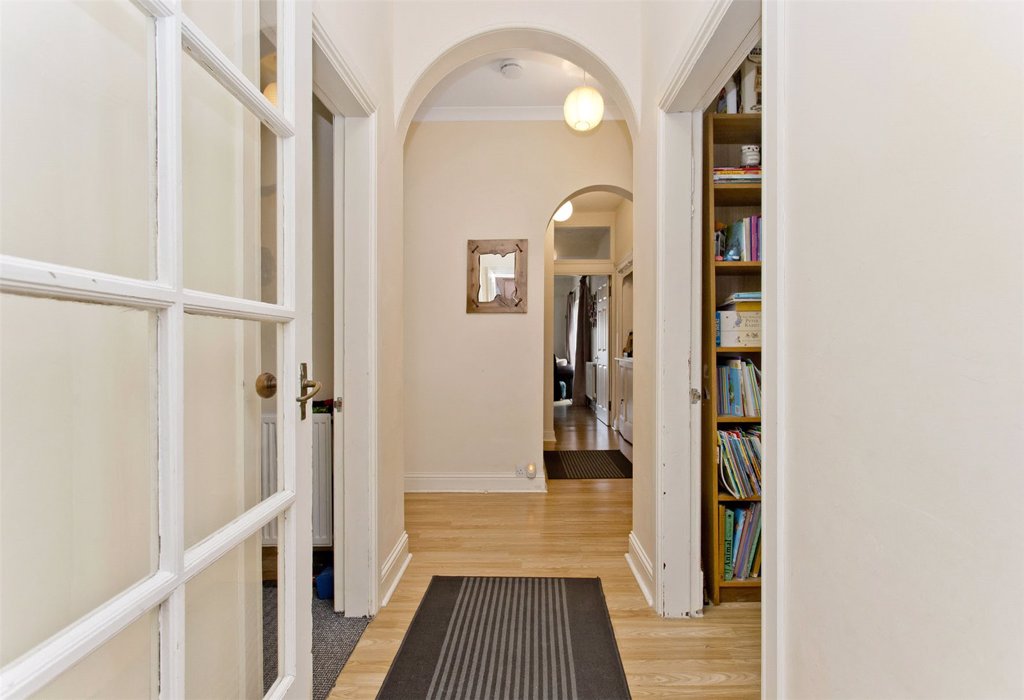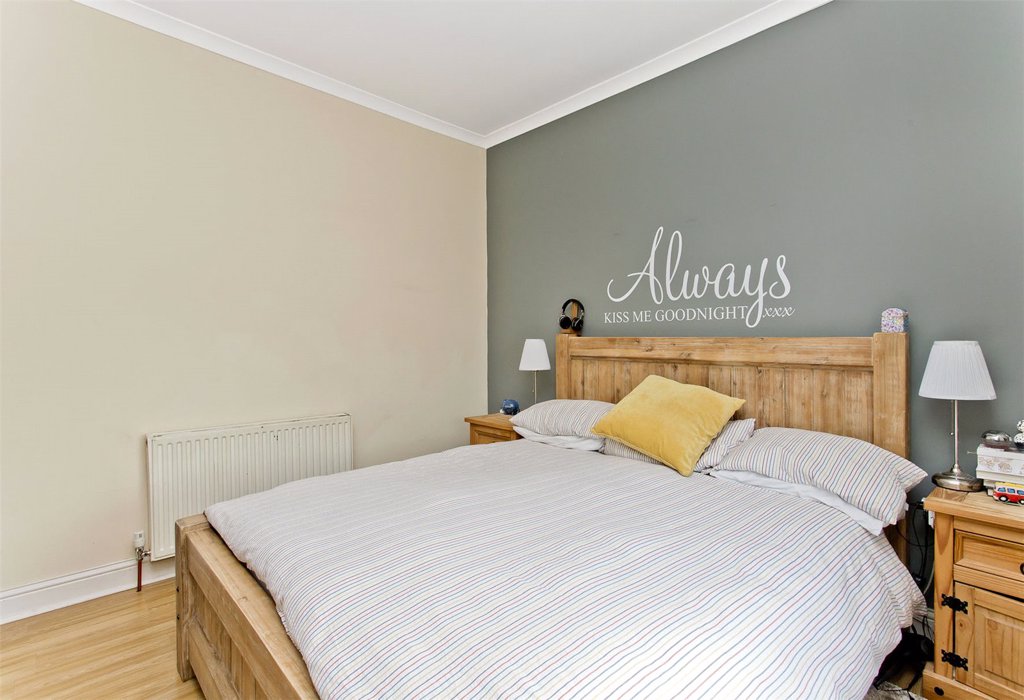Hillview Drive, Edinburgh, Edinburgh
£399,995

Full Description
You are welcomed into the home by a practical vestibule, immediately affording access to a hall with built-in storage, where neutral décor and a wood-styled floor set the tone for the tasteful accommodation to follow. At the end of the hall, you step into the very heart of the home: an open-plan living room and kitchen. Ideal for everyday life and sociable gatherings alike, this generous open space is flooded with natural light through dual-aspect French doors which open onto the garden, allowing for year-round enjoyment of the garden. The living area offers plenty of space for comfortable lounge furniture and flows openly to the kitchen, which accommodates a dining peninsula. Here, modern, wood-inspired cabinets are accompanied by granite-styed worktops and neutral, mosaic splashback tiling. An electric oven, a gas hob, and an extractor fan are integrated, whilst a freestanding fridge/freezer, a washing machine, and a dryer are included. Returning back through the hall, you reach three of the four double bedrooms on offer, and a bathroom. The bedrooms enjoy tasteful presentation, the same resilient wood-styled flooring as the hall and living room, and offer plenty of space for furniture. One of the rooms also affords access to the garden. The fully-tiled shower room comprises a shower enclosure, a WC-suite, and a chrome towel radiator.
On the first floor, a landing with a deep storage cupboard leads to the remaining double bedroom and a bathroom. The neutrally-decorated, carpeted bedroom is currently being utilised as an office/further sitting area, highlighting the home’s versatility. The bathroom, mostly tiled in the same tones as the shower room, comprises a large corner bathtub and a WC-suite set into storage. The home is heated by a gas central heating system and benefits from double-glazed windows throughout.
Externally, the bungalow is accompanied by a neat front lawn flanking the private double driveway, as well as a secure rear garden featuring a well-kept lawn and a decked dining terrace.
Features
• Spacious detached bungalow
• Entrance vestibule and hall with storage
• Open-plan kitchen/living/dining room
• Four double bedrooms
• One shower room
• One family bathroom
• Low-maintenance front and rear gardens
• Private double (TBC) driveway
• GCH and DG
Area
Corstorphine is a highly desirable residential area approximately four miles from the City Centre. The area offers a good range of local shopping facilities, more extensive facilities can be found in Corstorphine Village itself, The Gyle Shopping centre and Hermiston Gait
There are a good number of bars and restaurants, health and sports club and various organisations to cater for all ages. Schooling is available from nursery to senior level.
The area provides a regular bus service to and from the city centre and beyond. The city bypass, M8/M9 and M90 are a short drive away. Edinburgh International Airport is approximately 3.5 miles away.
Council tax band: NotSet
Features
- Property Type Bungalow
- Gas is currently supplied to the property
- The property has a Patio listed available as outdoor spaces
- The property has Off Road Parking listed as available parking















