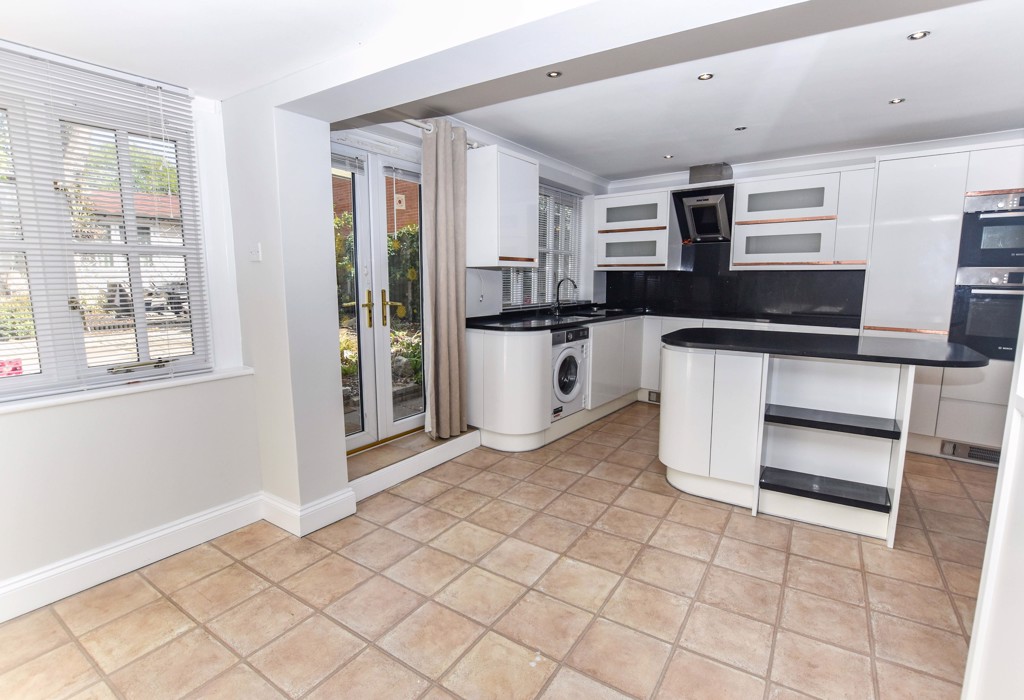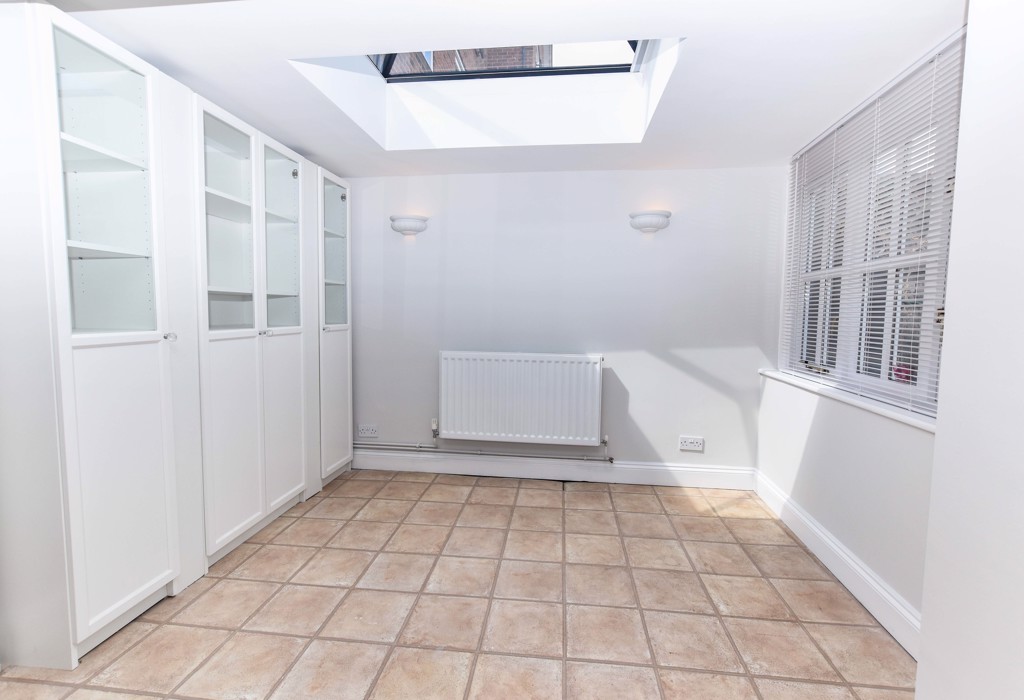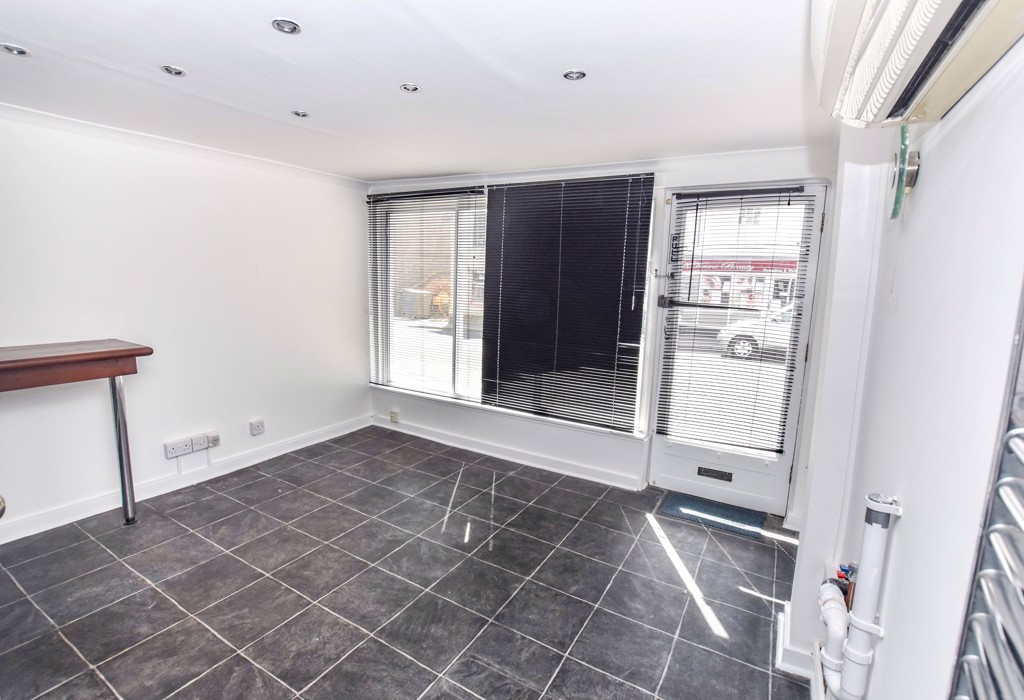High Street, Maldon, Essex
£300,000

Full Description
An excellent opportunity to acquire this detached two bedroom property, available with no onward chain, with the flexibility of a front shop/office space.
The property is located on Maldon's High Street and is currently vacant but until quite recently was occupied as a family home with several reception rooms, a pleasant garden and a large detached garage to the rear, with just the front shop/office used as a commercial space (A small Barber shop).
The flexible accommodation comprises to the ground floor; A large, modern kitchen/diner to the rear, hallway, three reception rooms, a side entrance hall and WC plus the front shop/office room, the first floor has a pleasant landing, two good size bedrooms with a walk in wardrobe to bedroom one, plus a bathroom.
Outside the rear garden is of a good size and a large detached garage with roller shutter door is located to the rear of the plot accessed from the High Street.
Council tax band: B
Kitchen/Dining Room
Fitted with a range of upper and base units with worktops extending to two sides complete with matching island unit single drainer sink unit, washing machine, fridge freezer and fitted double oven plus separate electric hob. A pleasant dining area is located to one side with a large roof light over. Twin windows face to the rear and French doors open onto the rear garden. Door to reception room.
Lounge/Reception Room
Side facing window, door to side entrance and door to hallway, fitted storage cupboard housing gas central heating boiler.
Side Entrance Hall
With exterior door to front and further door to ground floor WC.
Ground floor WC
Fitted with close coupled WC, corner wash basin and extractor fan.
Hallway
Side facing window, stairs to first floor and door to further reception room.
Reception Room
A useful square room with glass block borrowed light wall from hallway, door to further reception room.
Further Reception Room
This smaller room has a second exterior door accessing the side of the property an under stairs storage cupboard and door opening into the front office/shop.
Front Office/Shop
A bright room with large twin windows facing onto the High Street and a glazed front entrance door.
Landing
Side facing window and doors to first floor rooms.
Bedroom One
This large double bedroom opens from a good size dressing area and has a very useful walk in wardrobe/store room. Side Facing window's from both bedroom and dressing area.
Bedroom Two
This bedroom is located to the front of the house with a front facing window.
Bathroom
Currently fitted with wide shower cubicle, low level WC and pedestal wash basin. Airing cupboard, side facing window.
Rear Garden
Measuring 31' in length and 23' wide the rear garden is of a low maintenance design with secure side gate and personal door to the detached garage located to the rear of the plot.
A shared drive leads from the High Street to the rear of the plot where the garage is located.
Garage
The detached garage is of a modern design with power. light and remote controlled roller/shutter door. The garage measures, internally; 18'8 x 15'7 and has both a side window and personal door to the rear garden.
Agents Note:
*Viewers are advised that there will be no 'on site' parking when you view, so you will need to make your own local arrangements, located on the High Street you will of course find plenty of local parking options on the day.
Features
- No Onward Chain
- Two Bedroom Detached House with Shop Front
- Central Location
- Rear Garden
- Flexible Accommodation
- Large Detached Garage to Rear



















