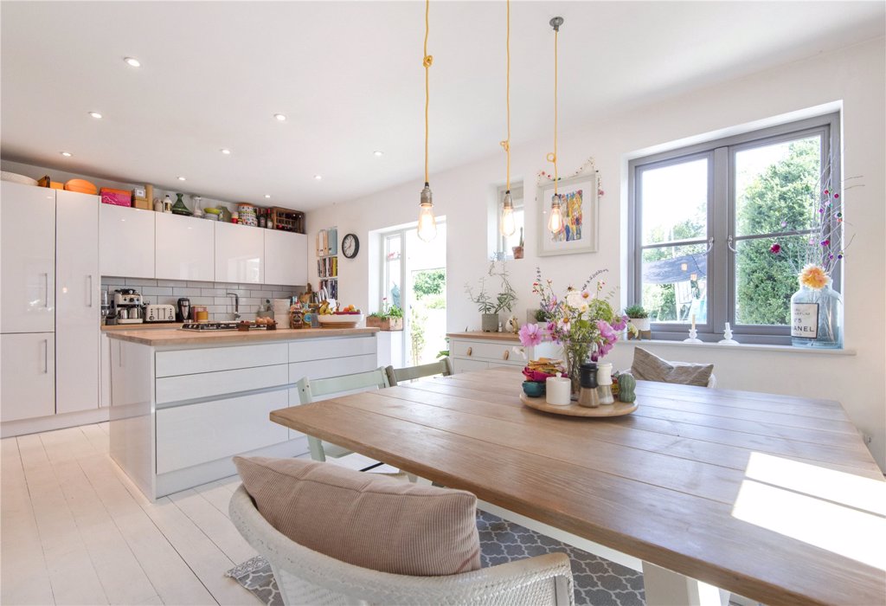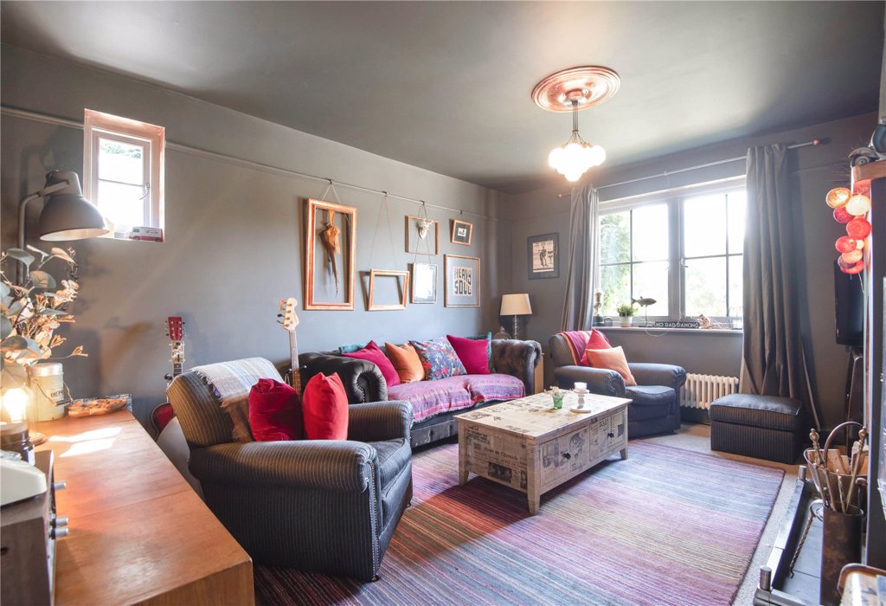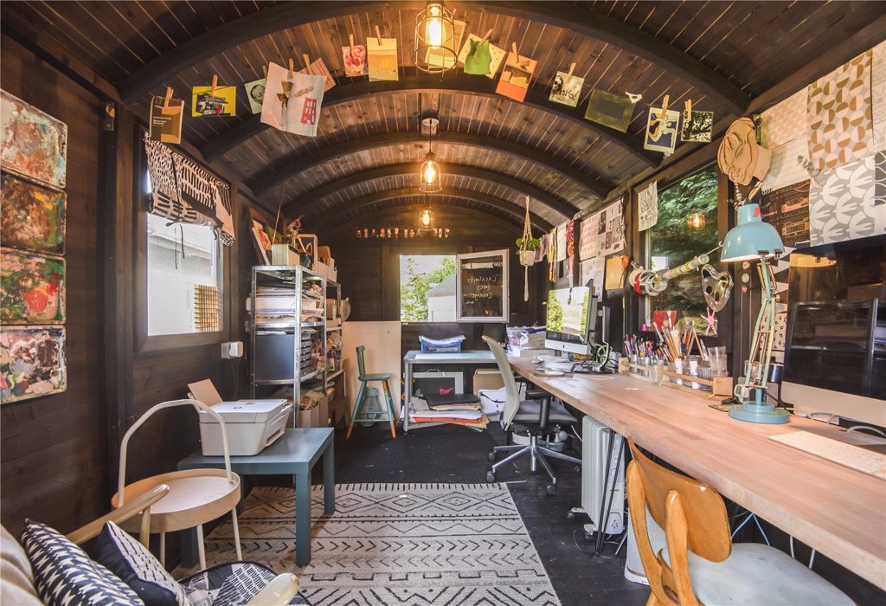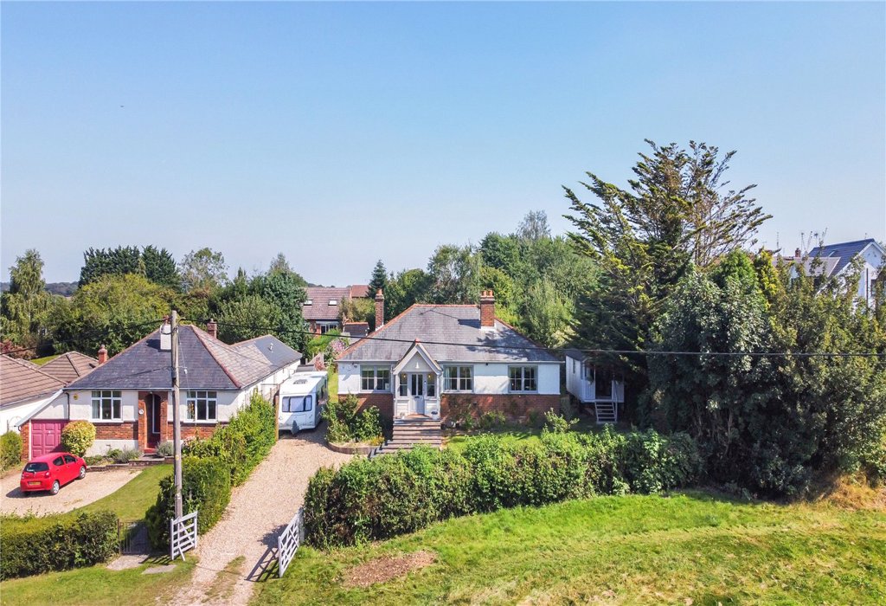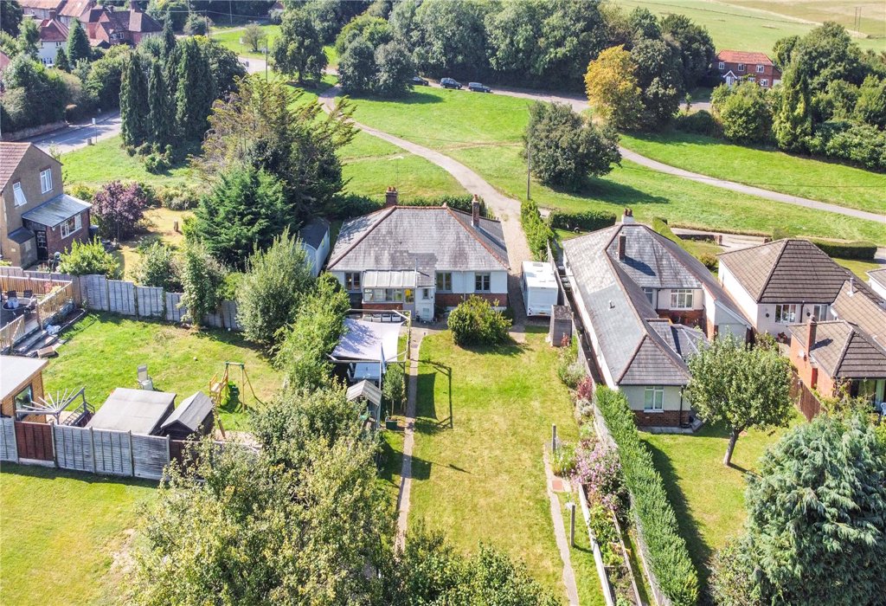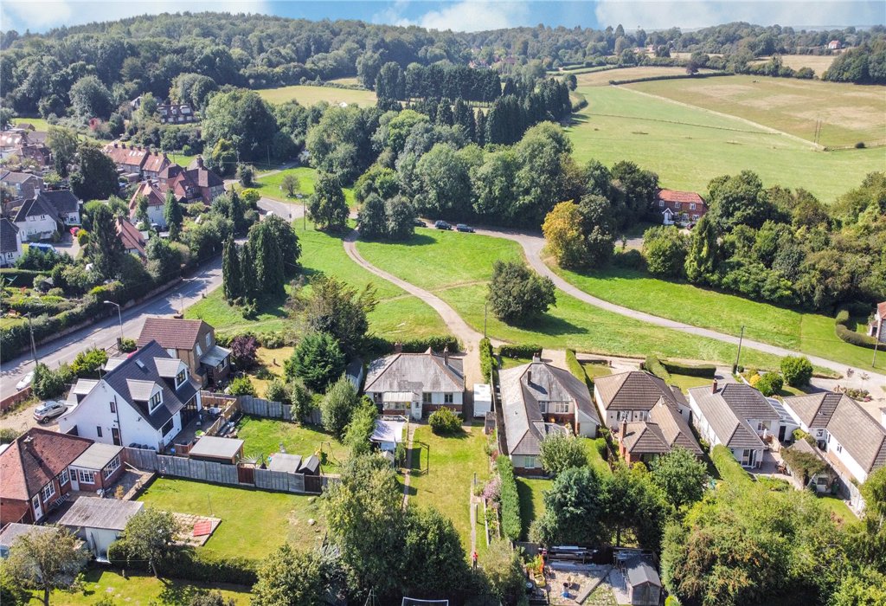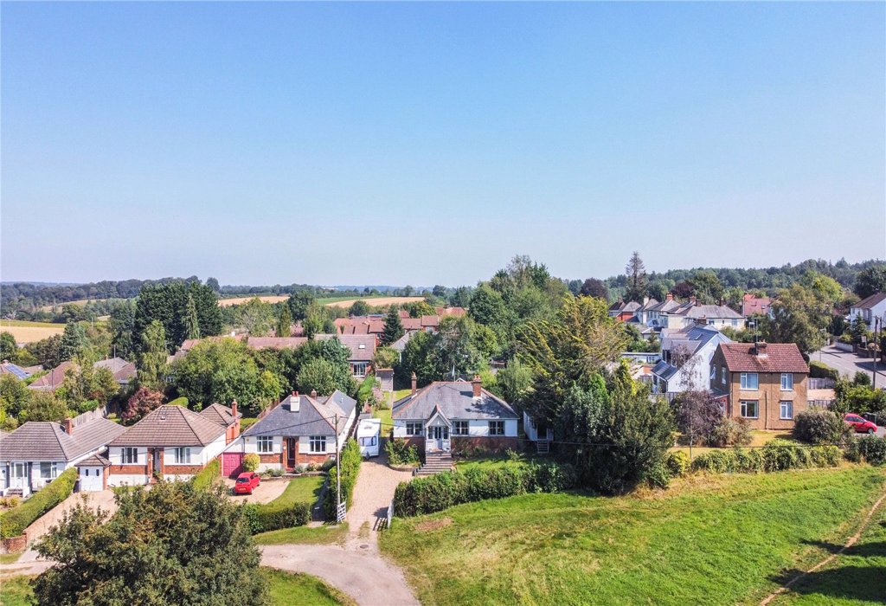Handleton Common, Lane End, High Wycombe, Bucks
£650,000

Full Description
SITUATION:
Nestling in a private lane, with wonderful views over the picturesque common, stands this unique and characterful home. Handleton Common is at the heart of the attractive, rural village of Lane End, gateway to a multitude of breath-taking Chiltern countryside walks, cycle routes, bridle paths, pubs, and restaurants, The village itself offers a wide array of local services, with the ever-popular Marlow only 4 miles away. High Wycombe is a similar distance - with its shopping centre and mainline train service to London Marylebone, and convenient access to the M40 (for London, Oxford and beyond). Lane End is in the catchment area for some of the most popular grammar/non-grammar schools and colleges in Marlow, High Wycombe, and Henley, with various school buses serving the village. There are also several Ofsted rated “Good” primary schools in the area.
INTERIOR:
This three bedroomed, detached bungalow has been lovingly renovated by the current owners to create a beautiful modern home while retaining the historic feel to property through original period features, bespoke fixtures and open fireplaces. The stylish property is generously proportioned throughout with an excellent balance of living / bedroom space to suit today's lifestyles, making it a versatile and desirable family home.
The light and airy open plan kitchen / dining room is perfect for entertaining and for the whole family to enjoy. There are wonderful views over the pretty garden and a convenient rear porch / utility room for ease of access to the garden.
The kitchen is fitted with all modern appliances and has a handy central island. There are generous worktops and multiple low level storage drawers throughout the kitchen and floor-to-ceiling shelving units.
There is a cosy sitting room, made even more homely by the open fireplace and cast-iron radiators, with lovely views across the common to be admired from the sitting room.
The property benefits from three bright double bedrooms with large windows overlooking the common. Bedroom Three has a floor-to-ceiling built in cupboard and there is an original fireplace in each bedroom. There is additional storage in the corridor by way of a handy built-in shoe cupboard.
The stylish family bathroom has a fitted suite with a wooden panelled bathtub and towel rail. It is half tiled throughout. The bathroom boasts a generous floor to ceiling storage cupboard with sliding doors.
EXTERIOR:
The porch door from the kitchen provides convenient access to the beautiful spacious garden with its flagged terrace - perfect for outdoor entertaining or a BBQ. There are extensive lawns, and the garden is fully enclosed with wooden fence panelling and hedges. There is front-to-rear access down both sides of the property and space to park a car.
To the front, the property nestles behind a tall, private leafy hedge and a five barred gate. The generous gravelled driveway provides ample parking for several cars. Further lawns wrap around the bungalow and lead to the home office / studio. The well-lit studio provides the ideal environment for home working being fully equipped with extensive desk space, Wi-Fi, and heating, and offering lovely green views over the gardens and the common.
This fantastic bungalow has great scope to extend, and it is presented to market with architects' plans for a rear extension and loft conversion. We are thrilled to bring this stunning and unmissable property to market and early viewing is recommended to avoid disappointment.
Quote REF: CBP for more information and to book a viewing.
Council tax band: F
Features
- Quote REF: CBP to book a viewing
- A beautifully characterful 1920s detached property
- Fully refurbished throughout to the highest specification
- 3 double bedrooms
- Open-plan kitchen / dining room
- Spacious sitting room with open fireplace
- Self-contained home office / studio
- Secluded gardens with patio and lawns
- Countryside views overlooking Handleton Common
- Driveway parking for 3-4 cars
Get In Touch


