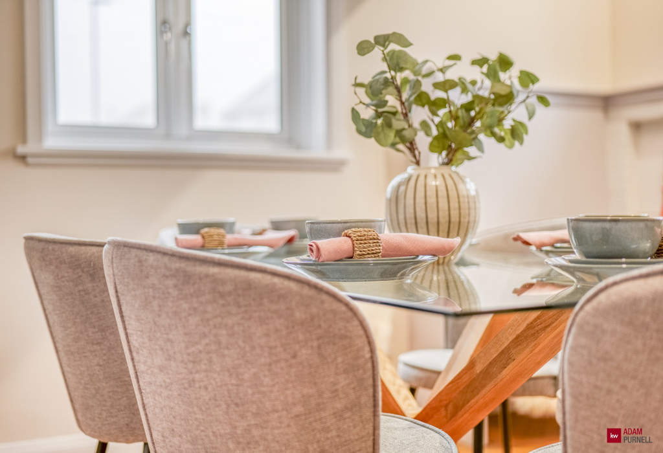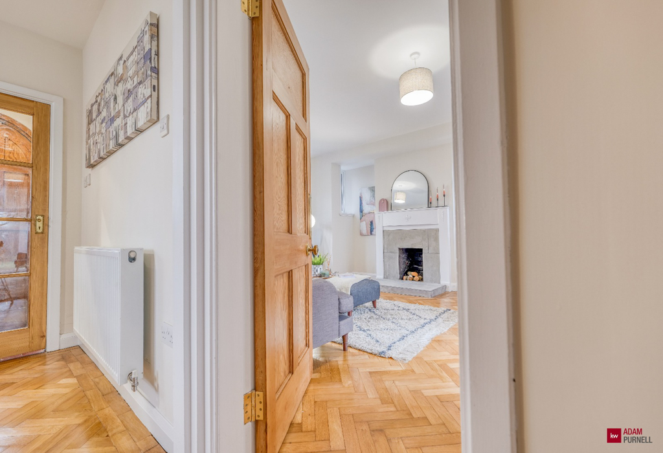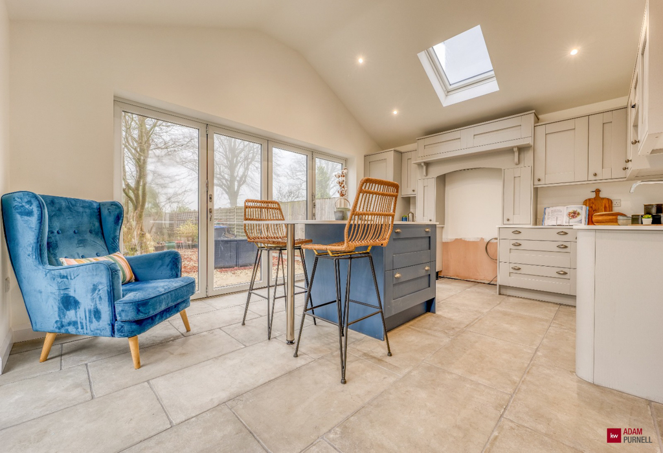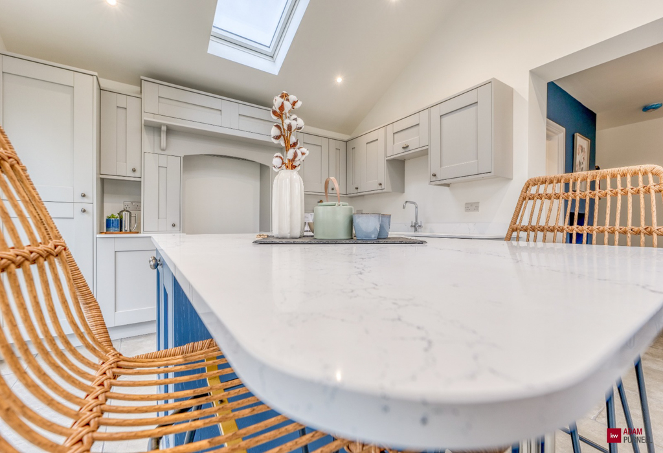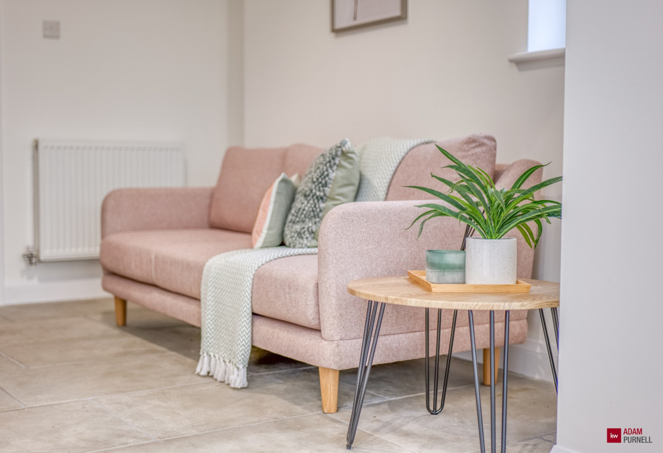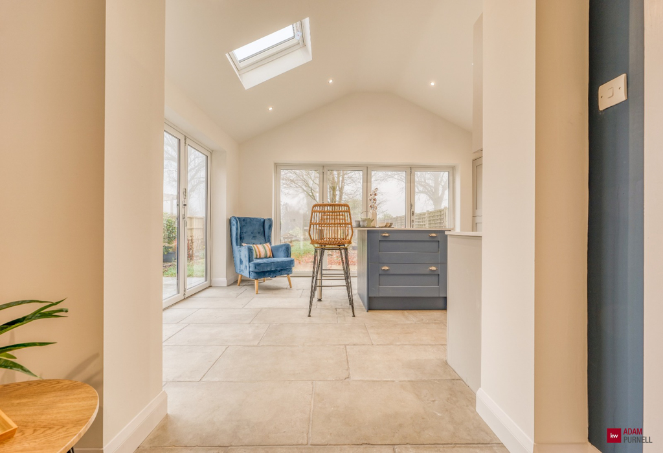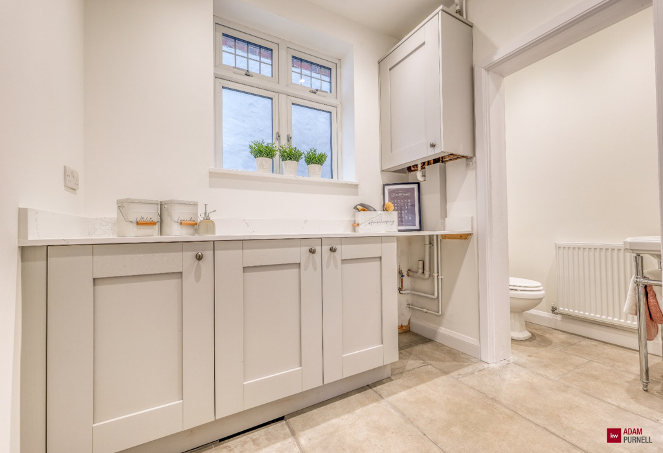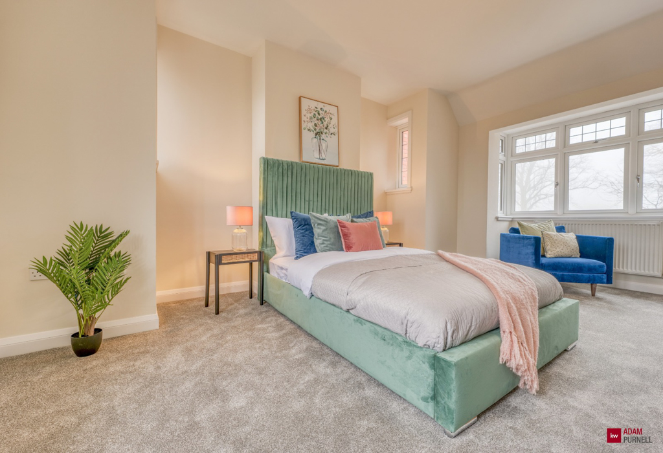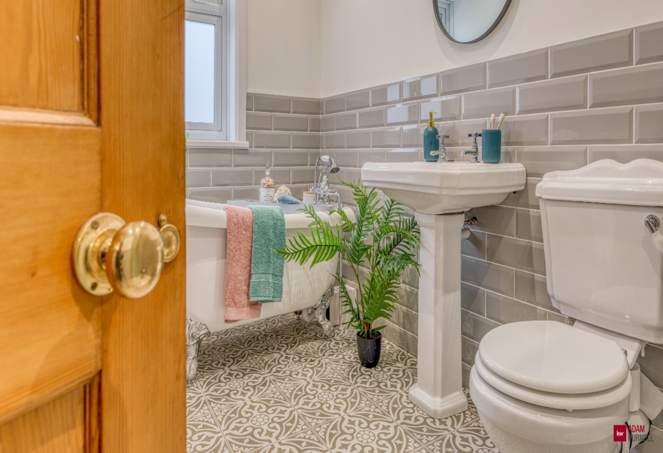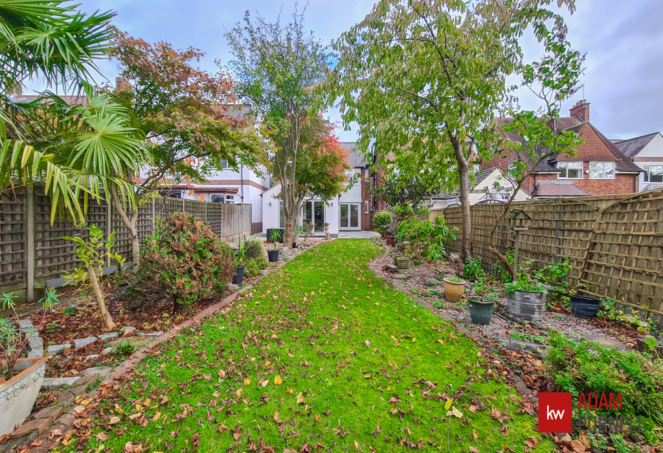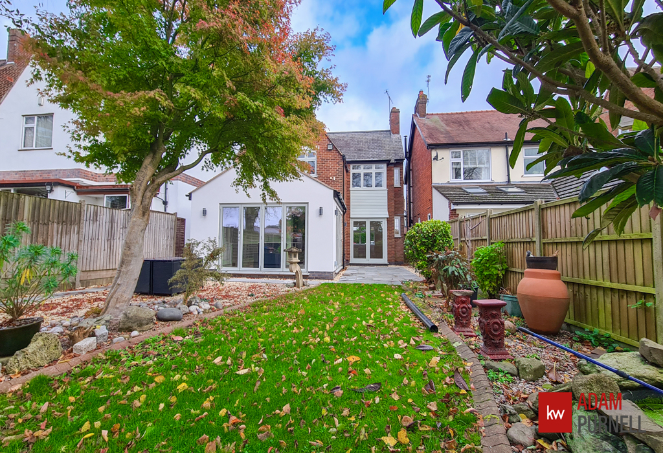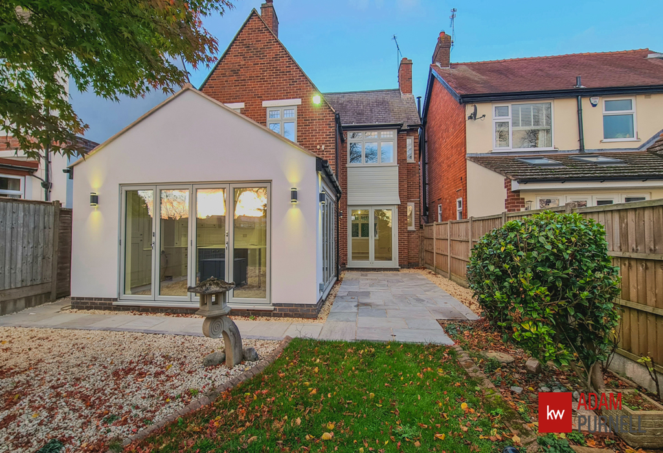De Montfort Road, Hinckley, Leicestershire
£425,000
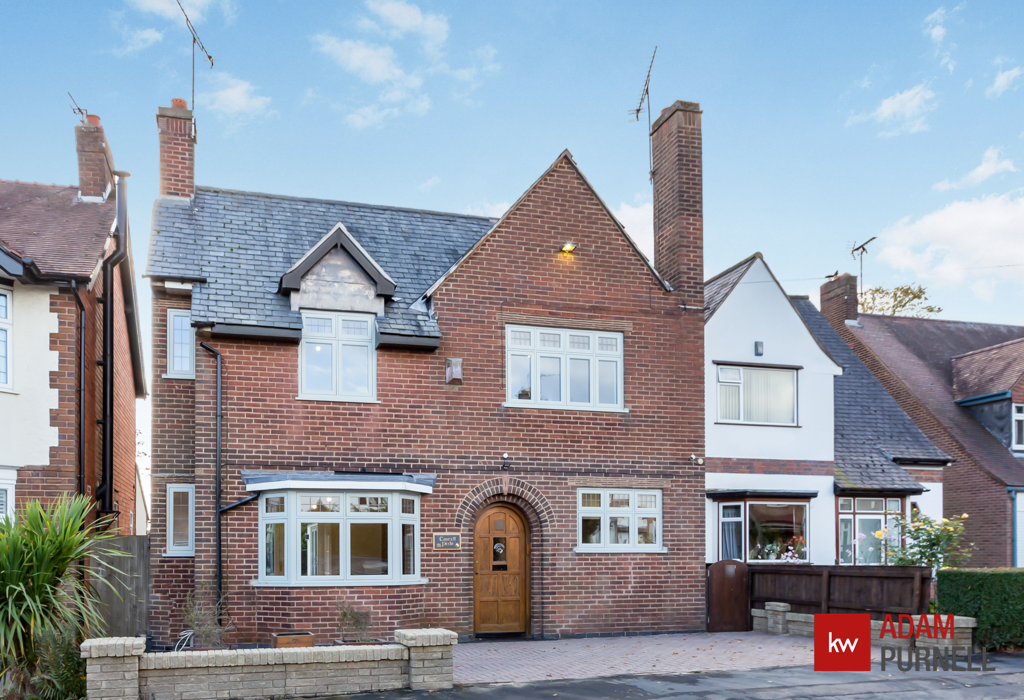
Full Description
**No Chain** A fantastic three bedroom detached house in the sought after area of De Montfort Road, Hinckley. Newly renovated and refurbished throughout to a high standard whilst keeping many traditional features. With a solid wooden door and quarry tiled flooring, the porch welcomes you into the property.
Reception hall/dining room continues with the original features with a feature fireplace set within wooden seats under the dual aspect windows. Refurbished original parquet flooring. Balustrade staircase to first floor with understairs cupboard.
The lounge welcomes you with a feature fireplace with open fire facility, stone tiled hearth and back with wooden surround, and two windows either side. There is a feature bay window to the front, parquet flooring and double French doors.
In the snug or breakfast area there is a log burner with stone hearth, windows to the side and stone tiled flooring.
The stunning kitchen comprises of two tone units, a central island with breakfast bar and Quartz worktops with a blue vein. Integrated appliances include a dishwasher and fridge freezer. There is space for a range style cooker with inbuilt extractor over. The amazing vaulted ceiling has opening velux roof windows and ceiling spot lights. There are dual aspect bi fold doors opening onto the rear garden making this the perfect entertaining space. Stone tiled flooring with underfloor heating.
The utility room has a matching range of base units with under counter space for a washing machine. There is a wall mounted combination boiler hidden in a cupboard. From here there is access to the guest cloakroom which has a W.C and wash basin.
To the first floor is the landing where there is a beautiful stained glass window along with a storage cupboard. Carpet floor coverings.
Bedroom one is a spacious double with half bay window overlooking the rear garden. Three further windows. Carpet floor coverings
Bedroom two is again a spacious double with window to the front. Built in cupboard which will have a door on it. Carpet floor coverings.
Bedroom three is a good size single room or home office with window to the rear. Built in cupboard. Carpet floor coverings.
The luxury bathroom comprises of a free standing roll top bath with claw feet, mixer tap and shower attachment. A separate corner shower cubical with glass sliding doors, rain shower and separate hand held shower. Wash basin, W.C. and radiator with heated chrome towel rail. Grey metro tiled splashbacks throughout and decorative tiled flooring, spotlight and extractor fan.
Outside to the front there is a block paved driveway. There is side access via a wooden gate leading into the rear garden. To the rear of the property is a large private south west facing garden with mature trees and shrubs. There is fencing around the boundaries, newly laid flagstone patio area and large gravel area.
Please note the property has undergone full renovation including all new carpets throughout. Original internal doors with brass fittings, new central heating system, electrics and new windows.
Council tax band: E
Features
- No Chain
- Fantastic three bedroom detached house
- Fully renovated and refurbished to high standard
- Feature bay window and fireplace in lounge
- Vaulted ceiling and bi fold doors in the kitchen
- Luxury bathroom
- Large mature garden to rear
- For Viewings Quote REF #PPA
Get In Touch









