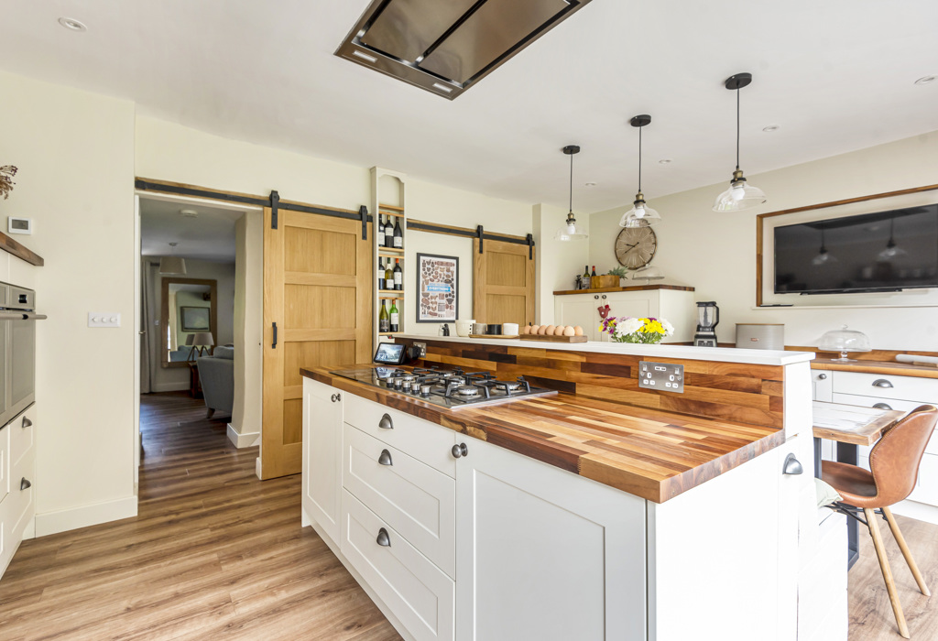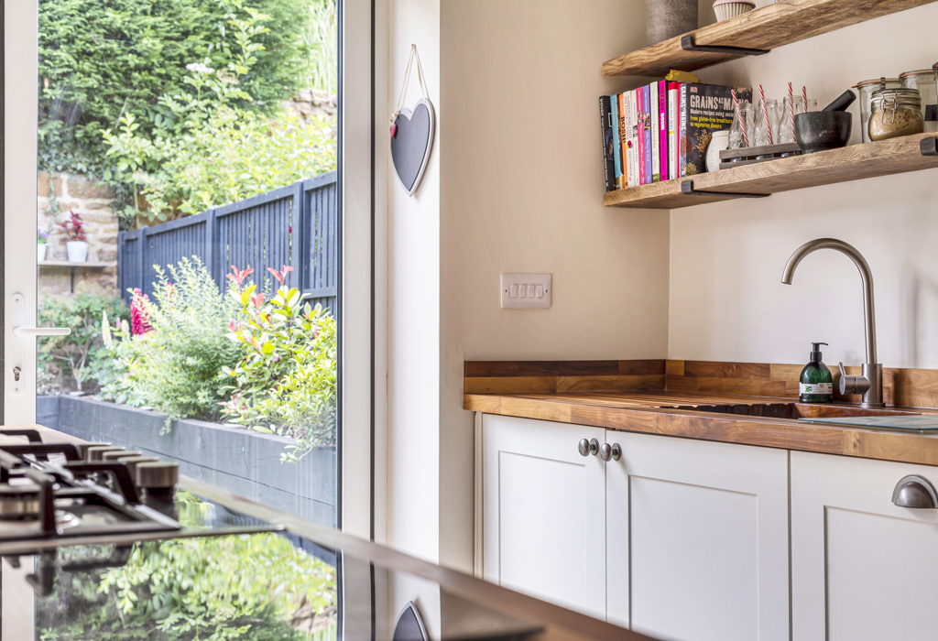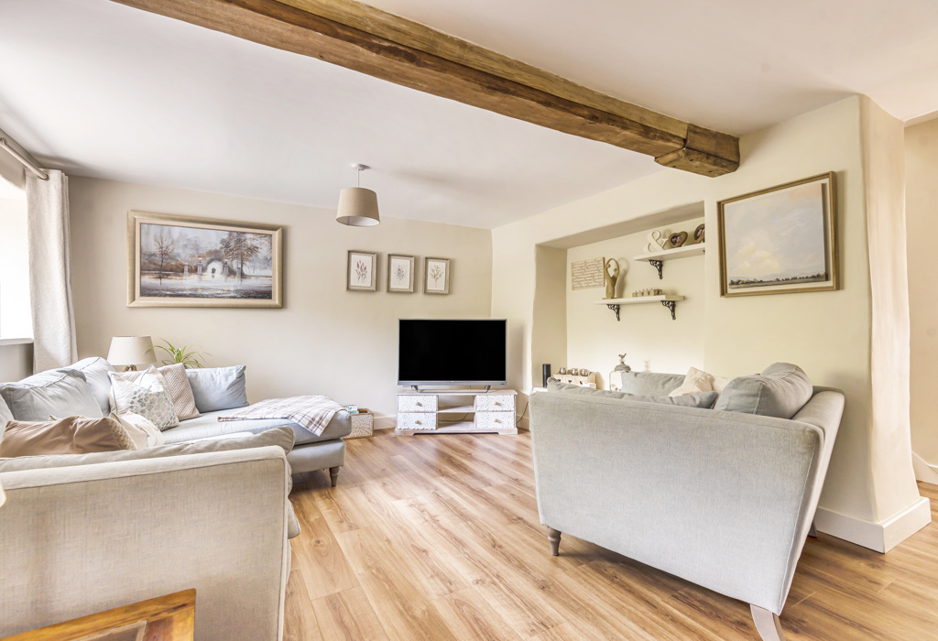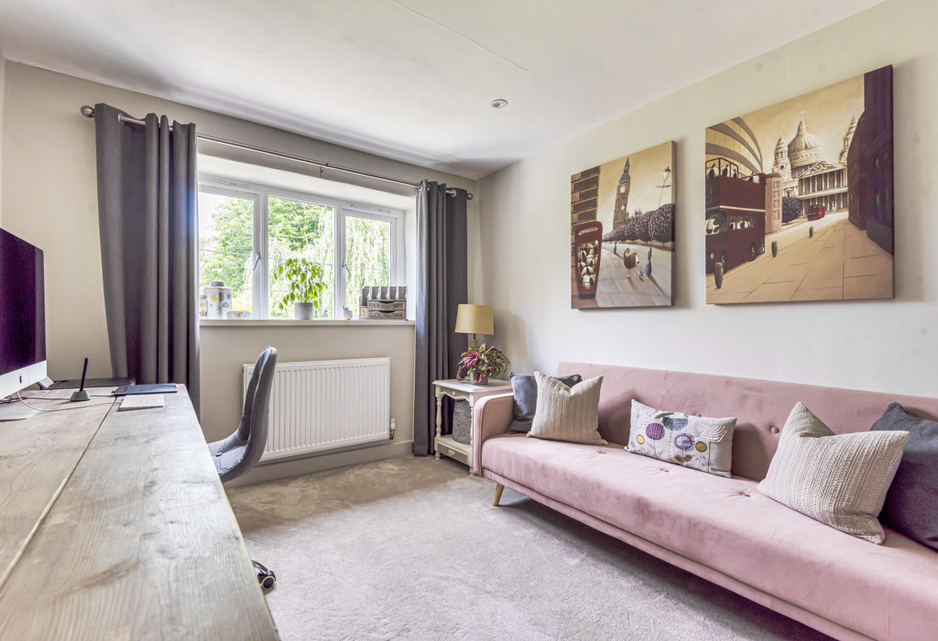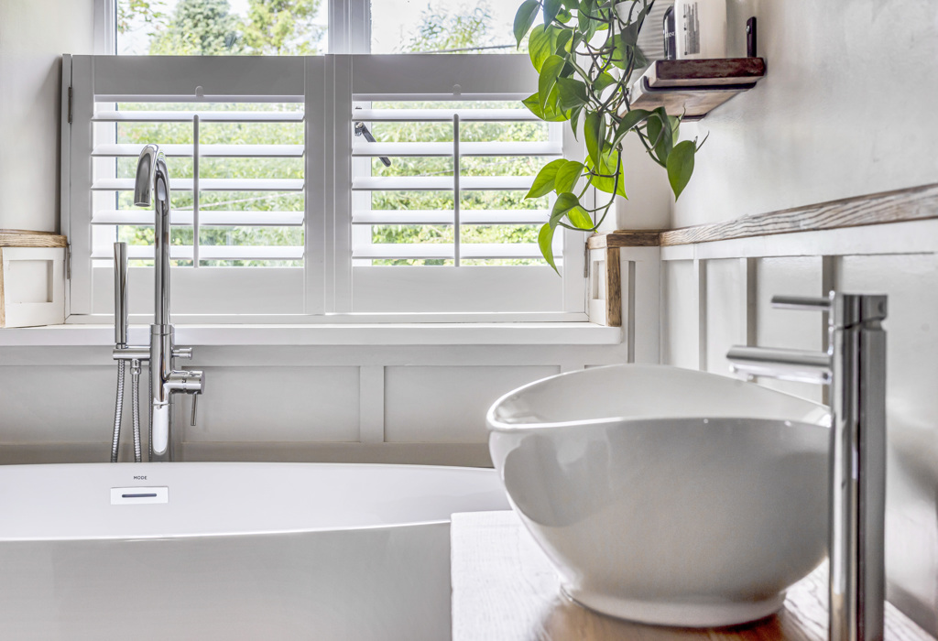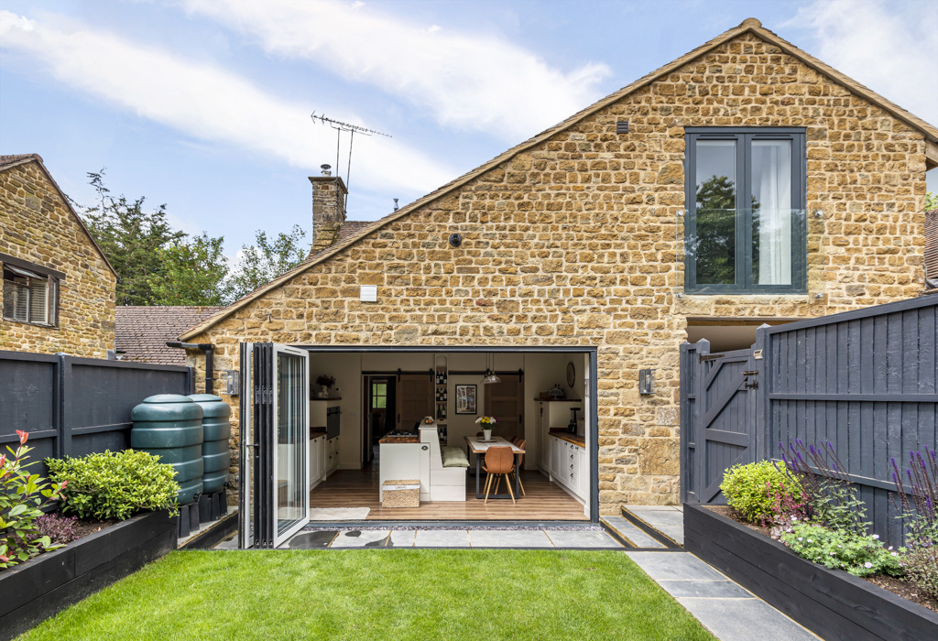Church Street, Byfield, Daventry, Northamptonshire
£425,000

Full Description
Dating to 1844 this immaculately presented Character Stone Cottage style Barn Conversion with Garage has been reconfigured, extended and sympathetically internally refurbished to provide a sumptuous interior ideal for modern living. CHAIN FREE. EPC Rating: C
Introduction
Manor Arch has a date stone of 1844 and was originally one of several barns formerly owned by the Manor House prior to the original barn conversion in 1983 which was up until then where the cattle were kept.
The current owner purchased the property in 2019 and set about sympathetically transforming the property whilst retaining its character into a home that is both homely and spacious and designed around modern living.
Manor Arch’s previous layout reflected past living styles, and the internal arrangement didn’t make most of the properties space so it has been completely reconfigured internally and extended to the rear to make it into a more comfortable home that your friends and family will love to visit.
The interior refurbishment included: Insulated plasterboard to the original walls, replastered throughout, rewired, new heating system and replumb with zoned under floor heating to the ground floor and radiators to the first floor. Some new windows were added and some enlarged, new oak internal oak doors throughout. The stairs were relocated and a ground floor cloakroom added, this allowed for a spacious Lounge to be created.
A stunning refitted Open Plan Kitchen/Dining Room forms part of the extension with slide and pull doors to the rear maximising air flow and natural lighting and opens to provide a great view of the rear garden providing a wonderful entertaining space. At the foot of the garden there is an added bonus of an unexpected outdoor space accessed on separate levels which has been designed to provide a BBQ area and Gazebo, ideal for when friends come around in the summer months.
Upstairs the extension has provided a large master bedroom with French Doors to a glass Juliette balcony, en suite shower room and fitted wardrobes. There are two further double bedrooms both with fitted wardrobes and a refitted Bathroom.
Byfield is located approximately 10 miles from Banbury and 8 miles from Daventry. The village has many period stone properties within it and is well served with amenities including: Village shop, pub, medical centre, primary school, petrol station and shop, village hall, bowls and tennis court, children’s play area, sports pavilion and scout hut, farm shop and Church.
For commuters, Banbury has rail links to London, Oxford, Bicester, and Birmingham and is on J11 of the M40 motorway. Access to J15 of the M1 is also nearby.
Property Summary
• Quote Reference: SRK when inquiring
• Cottage style Barn Conversion
• Walking distance to Shop & Pub
• 3 Double Bedrooms 2 Bathrooms 1 Cloakroom
• Open Plan Kitchen/Dining
• Lounge
• Garage
• Underfloor Heating & Radiators
• Timber Double Glazed Windows
• Front & Rear Garden
Sellers Perspective
So, what particularly attracted you to the property when you bought it?
I was initially drawn by the village but as soon as I walked in the door Manor Arch had a
lovely feel to it and I could see the potential it had to become a wonderful home.
How long have owned the property?
I purchased the house in January 2019
Briefly, can you tell me some of the things you love about living here
a. I love the quirkiness of the property – no straight walls and the different levels.
b. I love that it is a bit of a Tardis, and you are so surprised by what is inside as it hides its secrets
from the outside.
c. The outside entertainment area that we have built is my favourite spot in the garden. You feel as
though you are on holiday when you are up there.
d. The feeling of contentment you get just from living here.
Why are you moving?
I am so sad to be moving as this was supposed to be my forever home, sadly I am leaving
because I am relocating to Scotland to be near my parents.
What will you miss the most?
I'll miss my lovely neighbour Paul as he's so friendly in putting out the bins etc and I'll miss waking up in my lovely bedroom and throwing open my French doors to my lovely quirky garden each day. I even do this if it's raining! Oh, and I love the slide and swing doors in the Kitchen which I know were an indulgence, but they really do bring the outside in and make this room so special.
Description
Canopy Porch with steps rising to Oak part glazed stable door leading to:
Ground Floor
Zoned underfloor heating to the Ground Floor with English Oak effect flooring throughout ground floor.
Lounge is a spacious reception room currently providing space for a three seater L shaped sofa and armchair. Plenty of character with ornate ceiling beam, niche and recessed cupboards, window to the front with a deep window ledge and underfloor heating making it very cosy.
From here an inner hall leads to:
Cloakroom with a two piece suite of W.C and wash hand basin with fitted toiletries cupboard.
From here an inner hall leads to
Cloakroom with a two piece suite of W.C and wash hand basin with fitted toiletries cupboard.
Open Plan Kitchen/Dining Room a light and airy room with slide and pull doors onto the rear garden. Having a fitted kitchen comprising walnut butchers block effect work surfaces with matching splash backs, inset sink and mixer tap, shaker style base units comprising cupboards and drawers. Integrated dishwasher and washing machine. Two single ovens. Island with a five ring brushed stainless steel gas hob with ceiling mounted extractor fan over with range of pan drawers and cupboards. Integrated under counter fridge and freezer. Built in wine shelves. Built in bench seat and space for six seater dining table with three ceiling pendants over. Further range of cupboards and tall cupboards. Space for wall mounted TV. Oak sliding door to Cupboard providing coat hanging space and room for vacuum cleaner etc.
From the inner hall stairs rise to:
First Floor
Landing and giving access to all three bedrooms and the family bathroom and having a linen cupboard.
Bedroom 1 is a generous double bedroom within the extension with vaulted ceilings and with French doors to glass Juliette balcony overlooking the rear garden. This bedroom has space for a super king-sized bed, bedside cabinets, and chest of drawers with built in double wardrobe leading to eaves cupboard where the gas fired combination boiler is located. This bedroom is located over the arch.
En suite Shower Room with a three piece white suite comprising shower cubicle, vanity unit with inset sink with chrome mixer tap and W.C. Roof light. Recessed bathroom cupboard. Chrome towel radiator. English Oak effect waterproof flooring.
Bedroom 2 a good sized double bedroom that will accommodate a suitably sized King Sized Bed and is currently being used as a home office benefiting from fitted double wardrobe and shelves. Window to front. This bedroom is located over the arch.
Bedroom 3 is a double bedroom currently with two single beds in with fitted wardrobe having power points with fitted USB sockets. Window to front. Loft hatch.
Family Bathroom is a good-sized room having a four-piece suite of a double shower, free standing bath and mixer tap, vanity unit with countertop basin with mixer tap, W.C. Recessed towel shelves and fitted cupboard. Window to front with Café style shutter. Arrow slit window to rear. Chrome towel radiator. English Oak effect waterproof flooring.
Outside
Front Garden laid to planted gravel borders with steps to front door.
Rear Garden landscaped with a patio immediately to the rear and extending to steps to second and third tier of the garden. Remainder of garden laid to lawn with raised sleeper edged flower beds and bench seat. Small timber greenhouse. Outside tap.
Second Tier Garden graveled barbeque area, steps to:
Third Tier Garden oak framed gazebo with decked flooring and fitted seating with cushions.
A driveway gives rear access to the Garage and is owned by this property but subject to vehicular access to next door, The Byre.
Garage oversized single garage with part glazed double doors to front and mezzanine floor. Roof light. Light and power.
Location
Situated in the picturesque and vibrant village of Byfield which is on the borders Oxfordshire and is located just in Northamptonshire. Byfield name means “By the open land” and it was mentioned in the Domesday Book.
Convenient road access to M40 motorway (J11). Rail links to London at Banbury (approximately 65 minutes to London Marylebone), Milton Keynes (approximately 33 minutes to London Euston), Bicester North (56 minutes to London Marylebone) & Bicester Village (approximately 51 minutes to London Marylebone).
Useful information
Title: Freehold
Heating: Gas fired. Underfloor heating to Ground Floor. Radiators to first floor.
Windows: Timber double glazed windows
Services: Mains: Water, Gas & Electric. Drainage: Mains
Broadband: Download: Plusnet 51.28 Mb/s Upload 10.96 Mb/s
Council Tax Band: C
Village Amenities: Public House, Shop, Petrol station Church, Village Hall, Medical Centre, Primary School, Tennis & Bowls, Children’s Play Area, Sports Pavilion and Scout Hut.
Nearby Towns: Further amenities are close by at Banbury (10 Miles), Daventry (8 miles), Leamington Spa (16 miles), Rugby (18 miles), Northampton (20 miles) Stratford Upon Avon (27 miles), Bicester
(24 miles), Oxford (37 miles) (Milton Keynes (26 miles), (all distances approximate)
Village population: 1,277 people (2011 Census).
Primary School: Byfield Primary School. Ofsted Good.
Secondary School: The Parker E-Act Academy (Daventry) Ofsted: Good
Independent Schools: Bloxham public School, Tudor Hall, Rugby School. Preparatory School: Cardus, St John’s Priory School.
Rail Links: Rail links to London Banbury (approximately 65 minutes) (Bicester North (approximately 56 minutes to London Marylebone) & Bicester Village (approximately 51 minutes to London Marylebone).
Motorway Links: Convenient road access to and M40 (J11) motorways and M1 (J15)
EPC Rating: C
Local Authority: West Northamptonshire Council
Viewing Arrangements
Strictly via the vendors sole agents, please contact Saul Roux Scrivener MRICS.
Website
For more information visit www.kwuk.com
Directions
From Junction 11 of the M40 motorway roundabout proceed in the direction of Daventry (A361) continue through Wardington, bi-passing Chipping Warden. On entering the village be aware of the speed camera and continue over the fist roundabout taking the right hand filter and turning right into Church Street where Manor Arch is located on the left hand side.
OPENING HOURS
Monday to Friday 9.00 am – 7.00 pm
Saturday 9.00 am - 4.00 pm
Sunday By appointment.
AGENTS NOTES
All measurements are approximate and quoted in metric with imperial equivalents and for general guidance only and whilst every attempt has been made to ensure accuracy, they must not be relied on. The fixtures, fittings and appliances referred to have not been tested and therefore no guarantee can be given and that they are in working order. Photographs are reproduced for general information, and it must not be inferred that any item shown is included with the property. For a free valuation, contact the numbers listed on the brochure.
All boundaries indicated on plans are approximate and should be verified with your Solicitor.
All school catchments should be verified and not relied on.
220704
Council tax band: C
Features
- Quote Reference: SRK when inquiring
- Cottage style Barn Conversion
- Walking distance to Shop & Pub
- 3 Double Bedrooms 2 Bathrooms 1 Cloakroom
- Open Plan Kitchen/Dining Room
- Lounge
- Garage
- Underfloor Heating & Radiators
- Timber Double Glazed Windows
- Front & Rear Garden
Get In Touch





