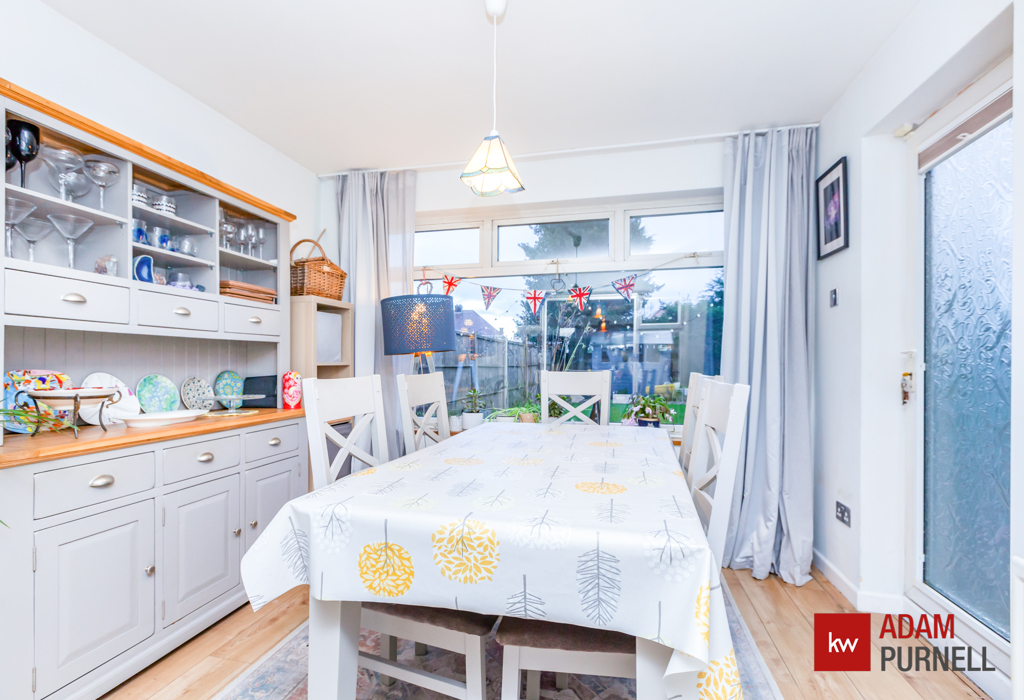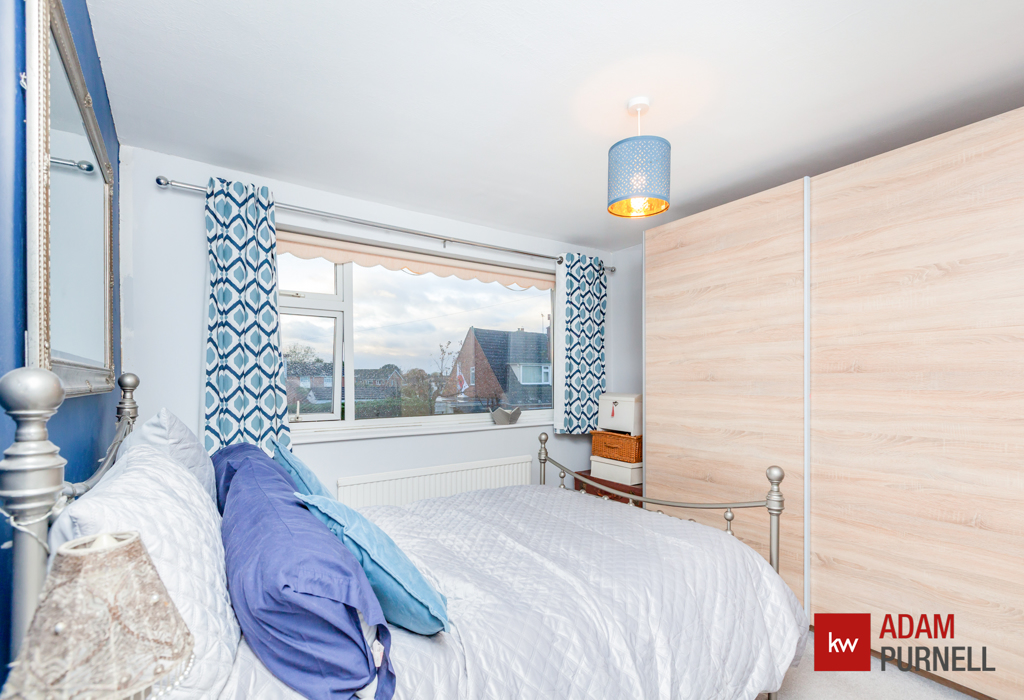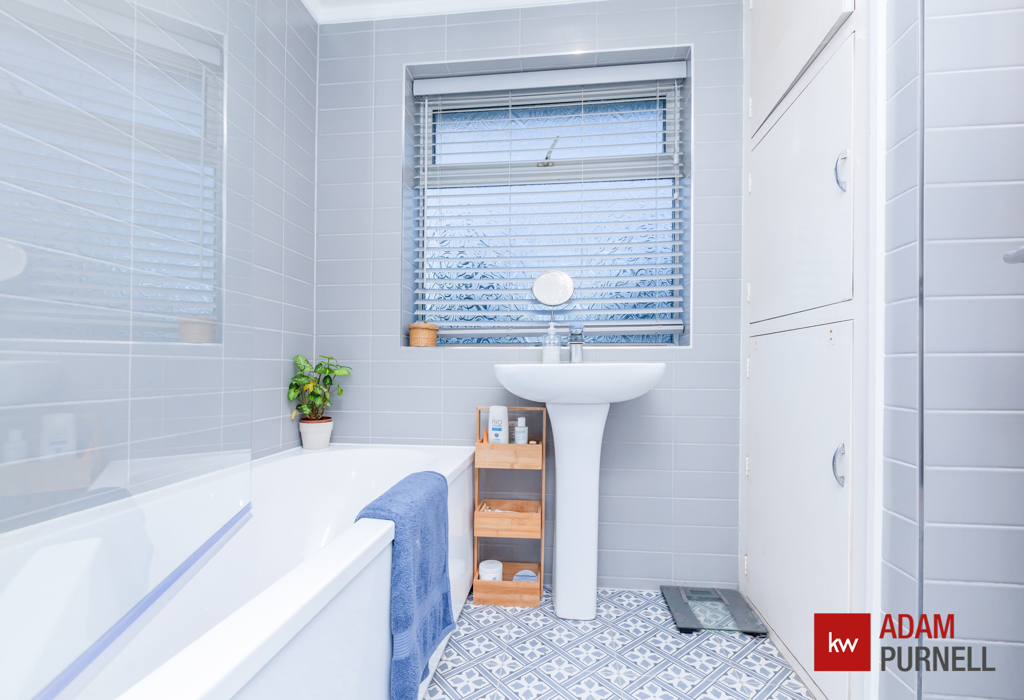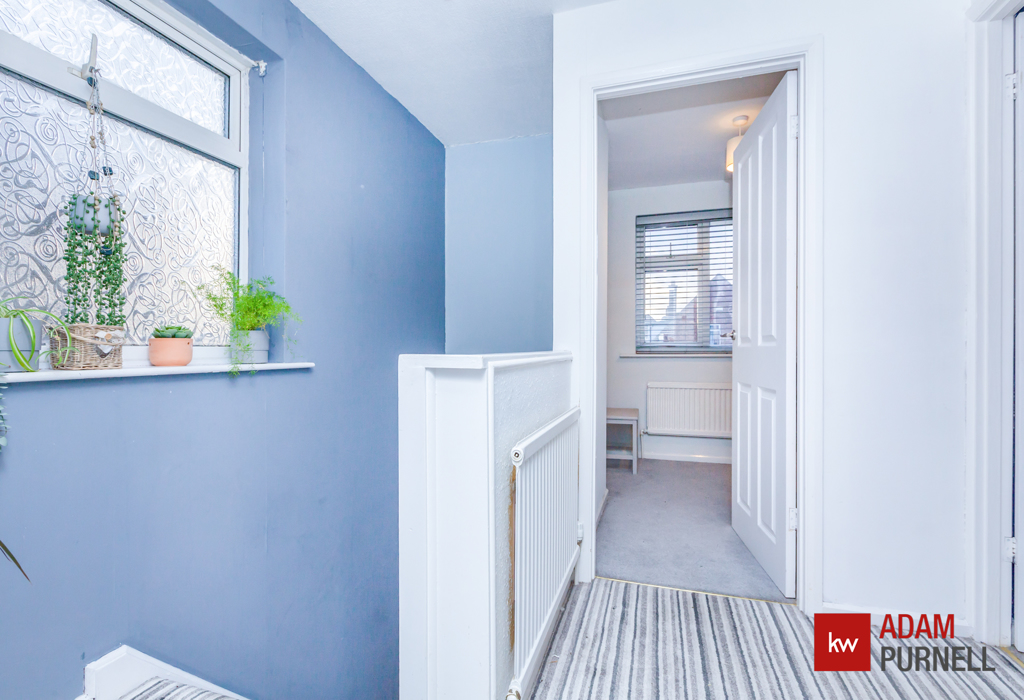Chesterfield Way, Barwell, Leicestershire
£230,000

Full Description
A beautifully presented three bedroom semi detached house situated in the village of Barwell, and close to an array of amenities including schools, shops and a doctor's surgery.
The property briefly comprises of an entrance hall, lounge, dining room and fitted kitchen. To the first floor there are three bedrooms and a modern family bathroom. There is off road parking and a car port. The rear garden is low maintenance with lawn and patio areas.
Upon entering through the uPVC double glazed front door you will arrive in the spacious entrance hall where there is the staircase to the first floor, wood effect flooring and doors leading to:
The lounge is spacious with a window to the front, feature log burner with wooden mantle and wood effect flooring which is continued into the dining room. Double doors take you from the lounge to the dining room where there is a window and side door to the rear garden.
The kitchen comprises of a range of modern fitted wall and base units with a wood effect worktop over. There is an integrated electric oven, four ring ceramic hob and stainless steal extractor over. The one and half bowl sink with mixer tap sits in front of the window overlooking the rear garden. There is an integrated dishwasher, integrated washing machine, tiled flooring and uPVC door taking you out to the side car port.
To the first floor is the landing with a window to the side, access to the loft and doors to:
Bedroom one is a double room with a window to the front
Bedroom two is also a double room with a window to the rear.
Bedroom three is a single room with a window to the front and a built in wardrobe.
The family bathroom is fitted with a modern white suite comprising bath with rain shower over and glass shower screen, wash basin and W.C. There is an airing cupboard housing the gas combination boiler, fully tiled walls and window to the rear.
Outside of the property is a driveway with car port, lawned garden and shed. Through the side gate takes you into the landscaped garden, which is mostly laid to lawn, with some gravel to the right hand side and railway sleepers as stepping blocks. At the bottom of the garden there is a pergola with a paved patio area and a further shed. Fence boundaries.
Council tax band: B
Features
- Beautifully presented three bedroom semi detached
- Spacious entrance hall
- Lounge with log burner
- Separate dining room
- Fitted kitchen
- Modern family bathroom
- Low maintenance garden to rear
- For Viewings Quote Ref #PPA
Get In Touch















