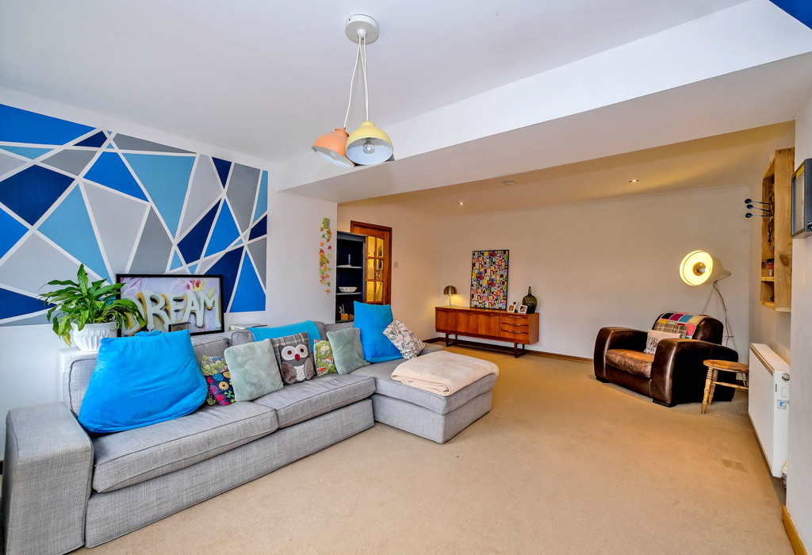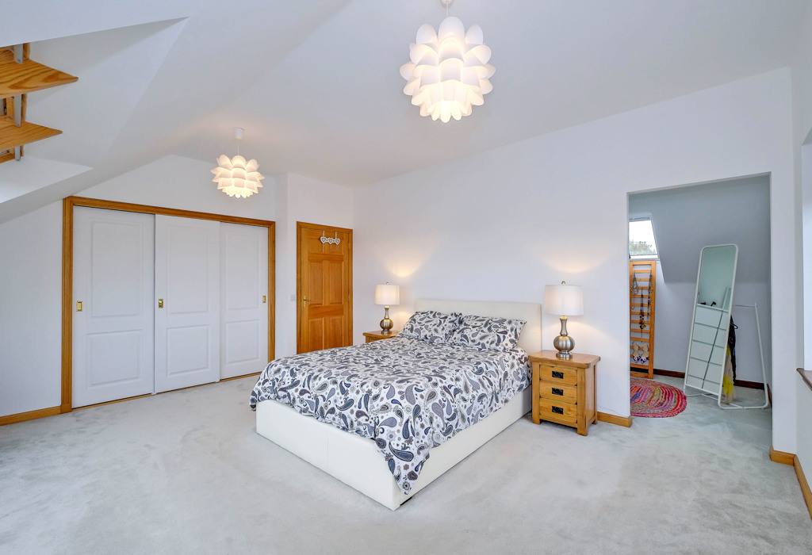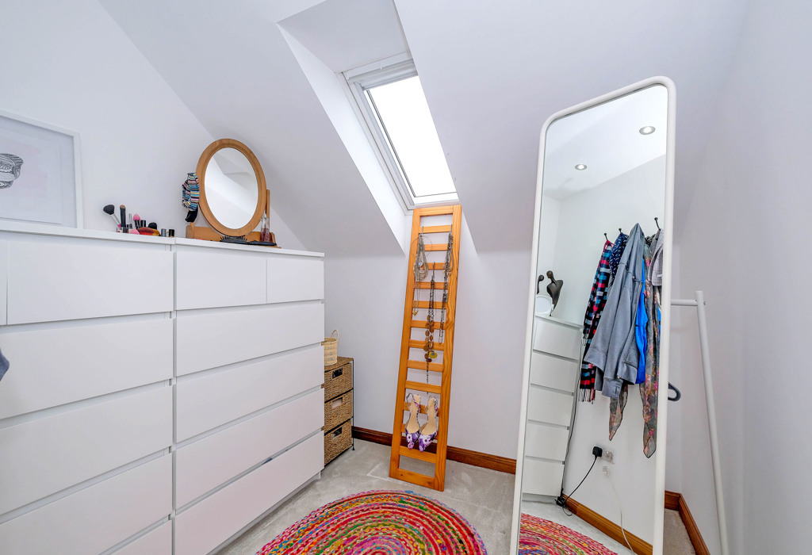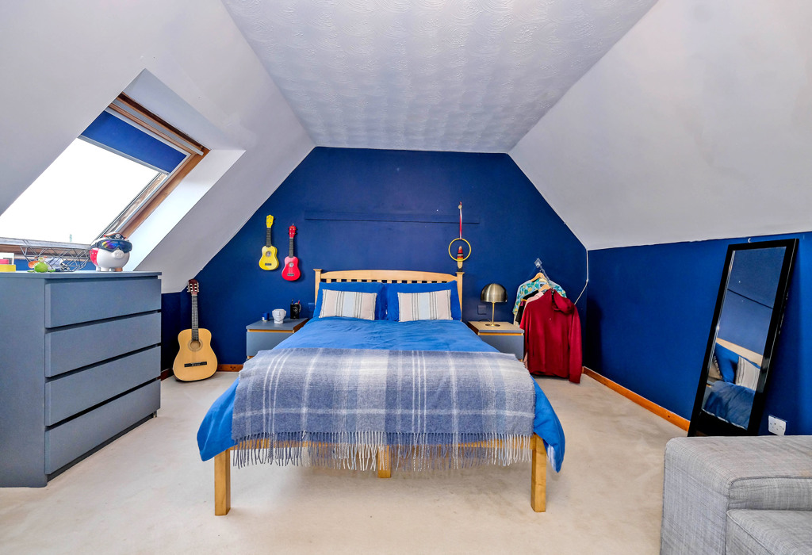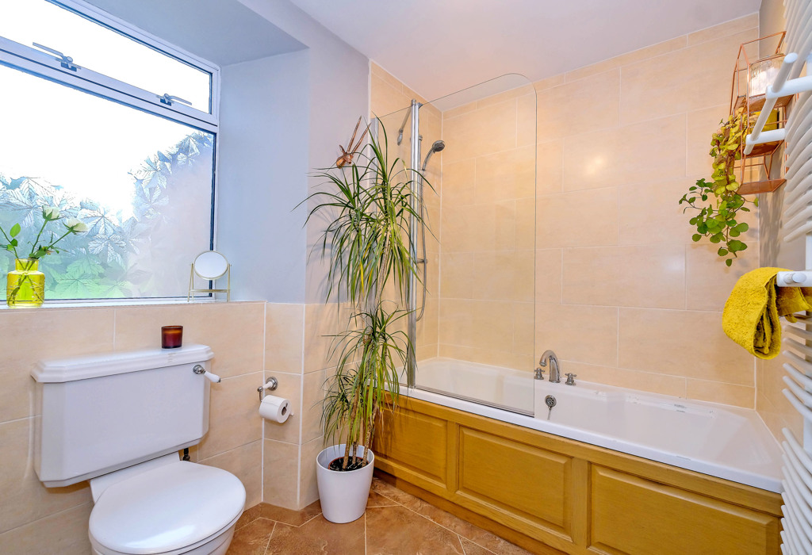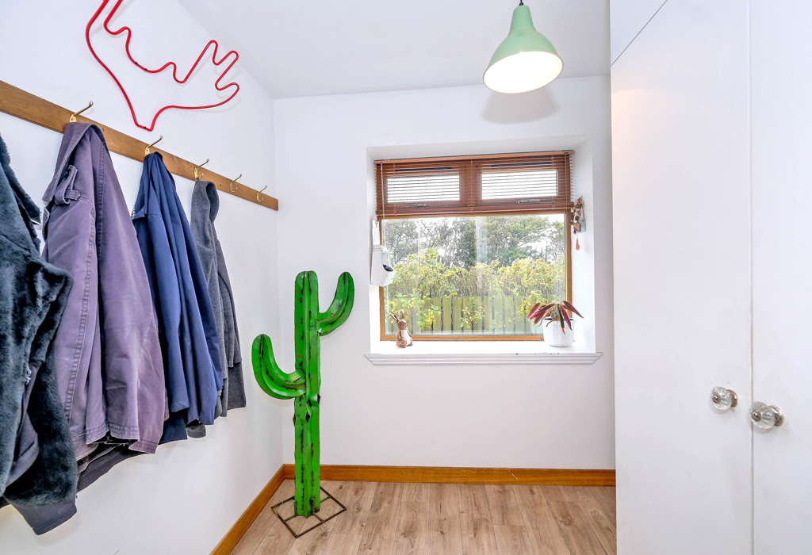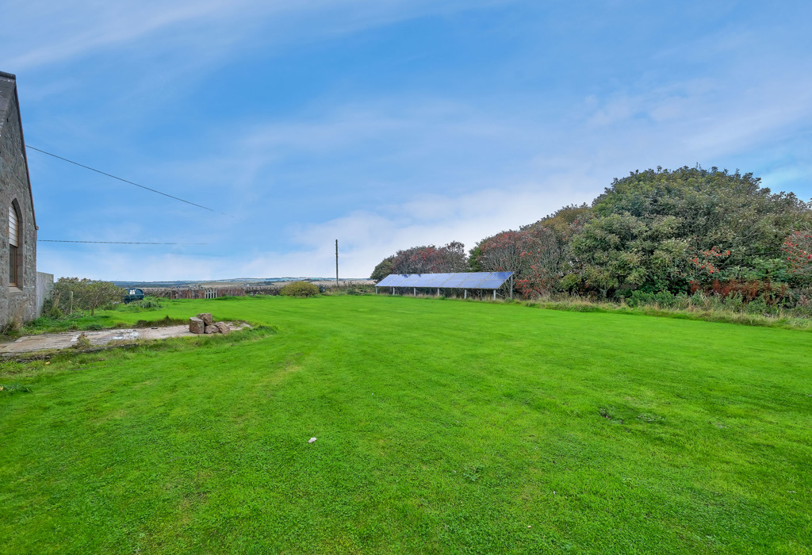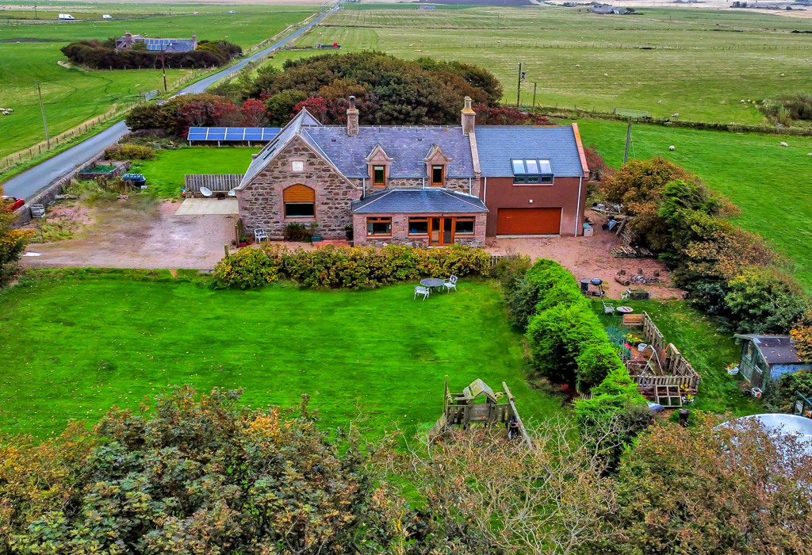Bruce Hay House Slains, Ellon, Aberdeenshire
£380,000

Full Description
A beautiful five bedroomed family home. This house has so much to offer! It has exceptional space inside and out with stunning countryside & sea views. The rooms are well proportioned and the house is in move in condition.
Local buses run past the end of the road, so are easily accessible. Collieston is only a two mile walk away and is a thriving village with a great sense of local community. There are beautiful local beaches, nearby access to the Forvie Nature Reserve. Local shops, restaurants and amenities based nearby in Newburgh. Also an 18 hole golf course.
In a great location and excellent for commuting it is only 11 miles from the AWPR. The property is situated 6 miles north of Newburgh, 2 miles north of Collieston, 19 miles from the city centre of Aberdeen & 7 miles from Ellon.
Please call Nicola Anderson on 07791728115 to arrange a viewing.
Council tax band: G
Lounge/Dining room Approx
A bright & spacious open plan lounge with a multifuel Aarrow stove as the centre piece. The lum is fully lined. There is also a dining area to the rear of the lounge. This is a great space for entertaining and hosting.
Kitchen Approx
A modern, stylish fully fitted kitchen with quartz worktops. The kitchen has great functional worktop space. A built in Quooker mixer tap for instant hot water. There is a built in induction hob with touch pad controls. One side of the hob is a hotplate and the other has three separate rings.
Built in are:
NEFF Double oven/microwave
NEFF Fridge freezer
NEFF full size dishwasher
Recycling bins
There is also patio doors which lead out on to a slabbed patio area.
Family Bathroom Approx
A white bathroom suite with a toilet, pedestal sink and bath. The bath has an overhead shower.
Family room Approx
A second lounge which is currently used as a games/family room. This room has patio doors which lead out to the front lawn and faces south.
Utility Room Approx
A functional space with built in cupboards, a washing machine, vented tumble dryer and sink.
Boot room Approx
Great for storage of shoes and jackets when you come in from the garden.
Entrance Hall Approx
A bright welcoming vestibule, there are coat racks and a large shelved cupboard for the storage of shoes.
Bedroom 4 Approx
A large double bedroom which has two Velux windows
Bedroom 5 Approx
A large double bedroom which has a large Velux window
Bedroom 3 Approx
A lovely double bedroom with a built-in corner wardrobe.
Bedroom 2 Approx
A good sized double bedroom.
Master Bedroom Approx
An extremely spacious master bedroom, with exceptional surrounding views. There are two double built-in wardrobes and a dressing room to the rear.
Shower room 1 Approx
A white bathroom suite with a walk in shower, toilet and pedestal sink.
Landing Approx
The upper hall is neutrally decorated.
Shower room 2 Approx
A white bathroom suite with a corner shower cubicle, toilet & pedestal sink.
Double Garage Approx
A double garage with one double electric roller door.
Outdoor Space
The outdoor space that comes with this home is exceptional. There is a large grassed lawn to the front of the property which is south facing. The drive which has ample room to take 4 or 5 cars with ease. A large grassed area to the rear, at the back of the grass there are 16 solar panels which feed into the electricity. There is also a gardening area which houses a garden shed, polytunnel, greenhouse and raised bed planters for the green fingered. Also a paved patio area which is outside the kitchen patio doors, great for watching the sunset in the evenings.
Features
- 16 Solar panels






