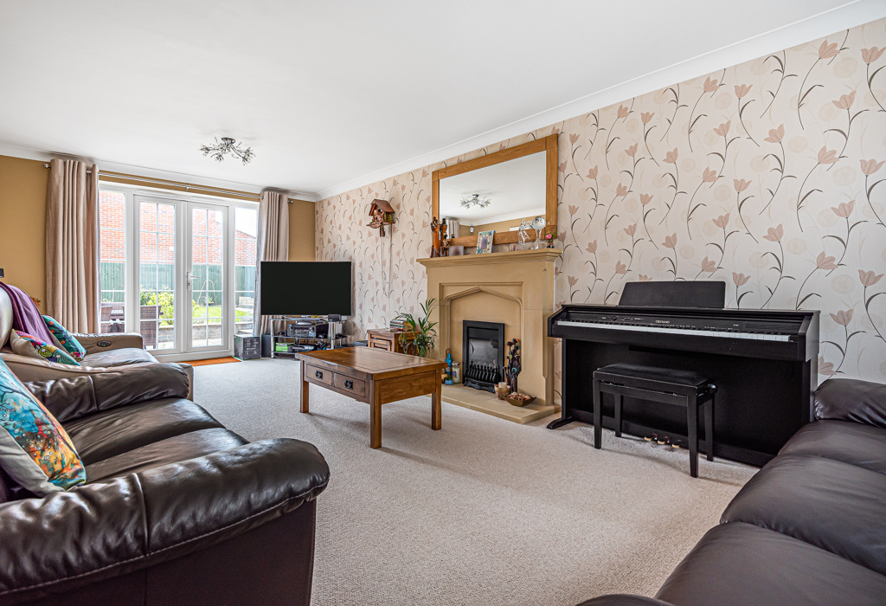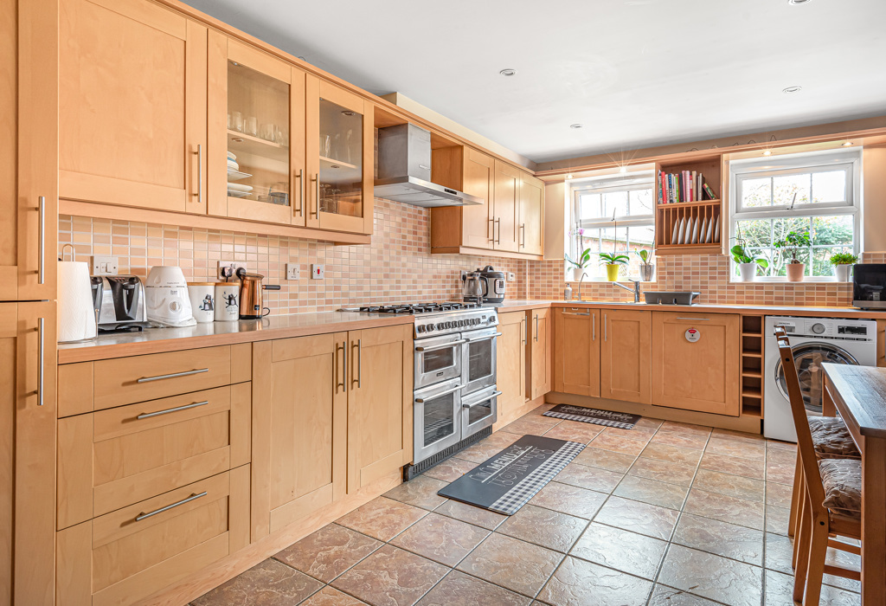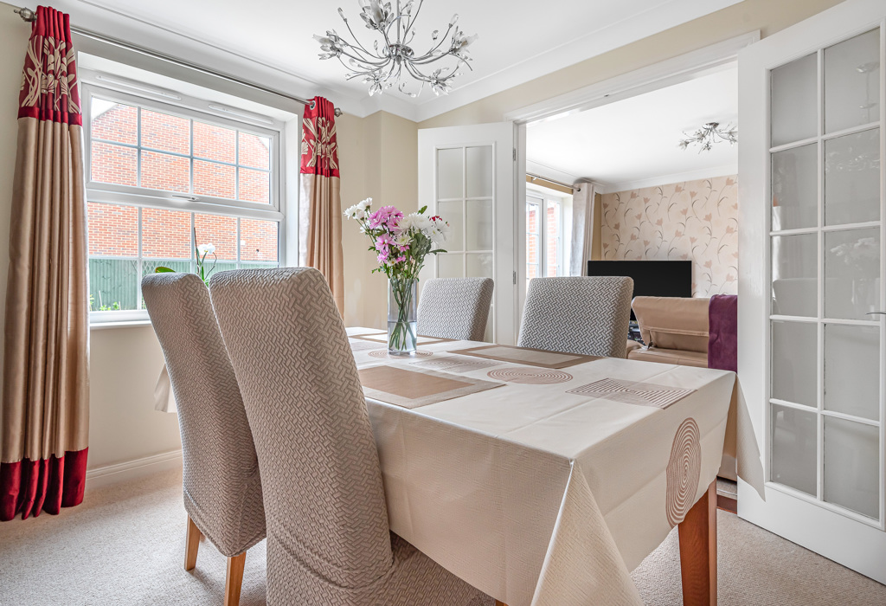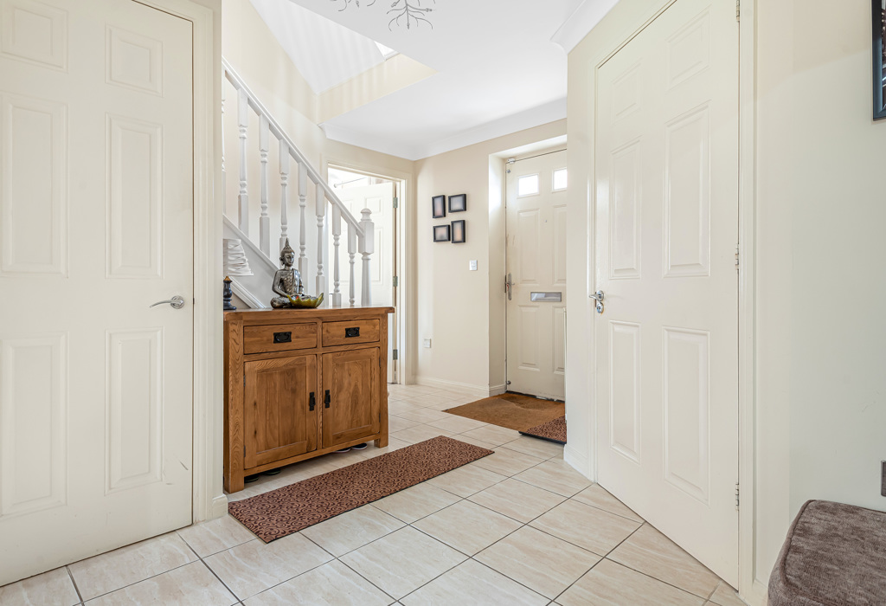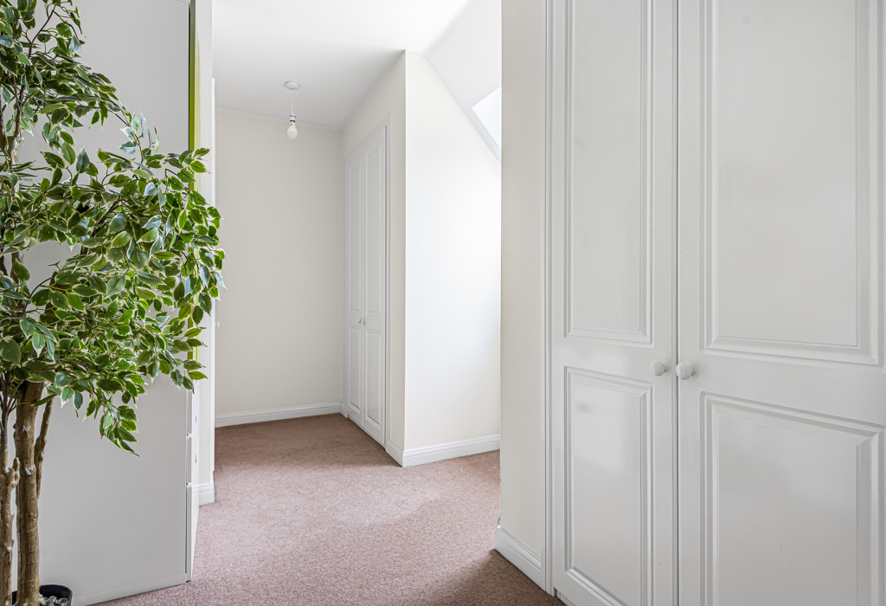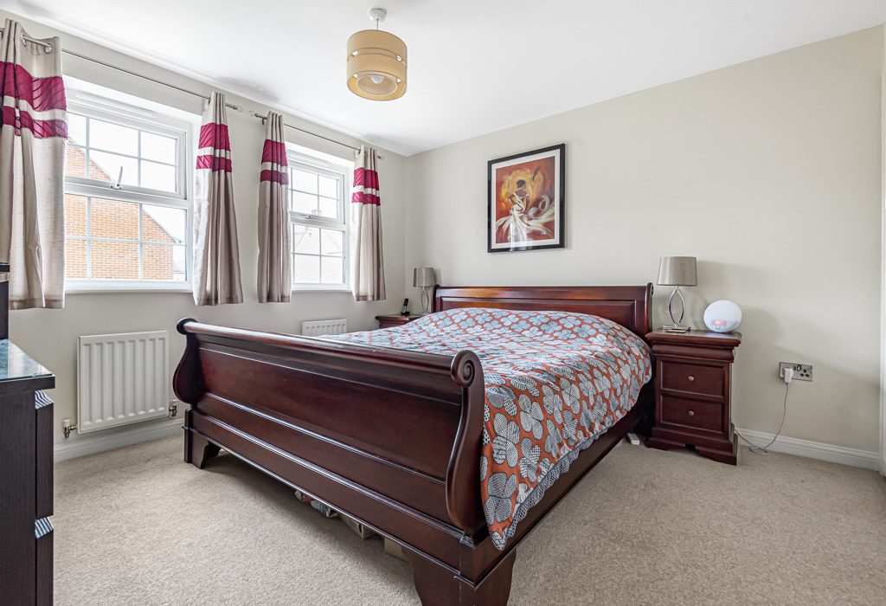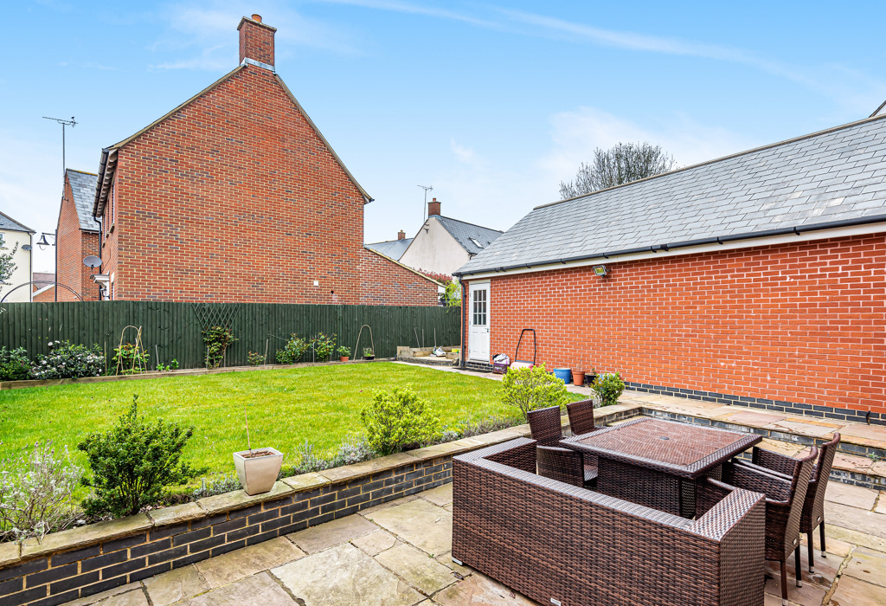Birkdale Close, Swindon, Wiltshire
£550,000

Full Description
An impressive double-fronted 5 bedroom detached home, situated within a cul-de-sac position, in the popular Redhouse area of North Swindon.
Register now for our Open House launch event on Saturday 7th May.
This already large family home has the benefit of a live planning permission (April 2021) for a full-width rear extension to provide an additional 370ft2 of ground floor living space.
Swindon Borough Council Planning Reference: S/HOU/21/0281
At the end of Birkdale Close, you will find this large and impressive five bedroom home. Upon entering the property, there’s a generous hallway with doors through to all ground floor rooms, as well as the stairs to the top two floors. There’s a ceramic tiled floor, as well as an understairs storage cupboard.
The 250ft2 dual aspect living room benefits from French doors to the rear garden, as well as a gas fire providing a focal point to the room. There are also double doors through to the separate dining room, which is adjacent to the kitchen and overlooks the rear garden.
The kitchen / breakfast room is another spacious room, and again has access to the garden. There are a range of base and wall units, as well as an integrated dishwasher and large range-style 5 burner cooker. There’s plenty of space for a large American style fridge/freezer as well as a table and chairs. There are again ceramic floor tiles.
Further on the ground floor is a cloakroom and a generous study, both with a front aspect.
The first floor comprises four bedrooms, two with ensuite shower rooms, and the family bathroom. Three of these rooms are doubles, all with fitted wardrobes, plus one spacious single room. The family bathroom comprises wc, sink and shower. The room is fully tiled.
The whole of the top floor comprises a very impressive master suite. You really can have a bed of any size in this room, as well as still having more than enough space for a seating area and / or study. There are 3 dormer windows, providing lots of light, as well as views across the local area. To one side, there’s a large bright dressing room with built-in wardrobes, plus access to the spacious ensuite comprising wc, sink, and bath with shower over. This is a great flexible space, which could also suit multi-generational families needing separate space.
Externally you will find a very well-maintained rear garden with a large patio, across the whole of the rear. There’s a small step up to the level lawn, bordered by pretty, mature shrubs and established rose bushes. There’s then a further space for raised planters, ideal for growing your own fruit and vegetables. There’s side access to the front of the property, as well as a door through to the 31ft long double tandem garage.
The garage space has plenty of eaves storage, as well as power and lighting. There’s driveway parking for 1-2 cars (depending on the size), as well as space directly in front of the property for additional on-street parking. There’s also three communal visitor spaces directly opposite.
Birkdale close is situated within walking distance to a number of nurseries and schools, as well as a small district centre which includes a variety of businesses, as well as a Tesco Metro. There’s also The Orbital which is a much larger shopping area comprising three supermarkets, a library, restaurants, gym and a number of different retailers.
Council tax band: F
Features
- 5 bedroom detached home
- 2,479ft2 / 230.2m2
- Planning permission for a full-width rear extension
- Large top floor master suite with dressing room and ensuite
- 2 further ensuite shower rooms plus family bathroom
- Kitchen / breakfast room
- Generous dual aspect lounge
- Separate dining room
- Study
- Double length tandem garage

