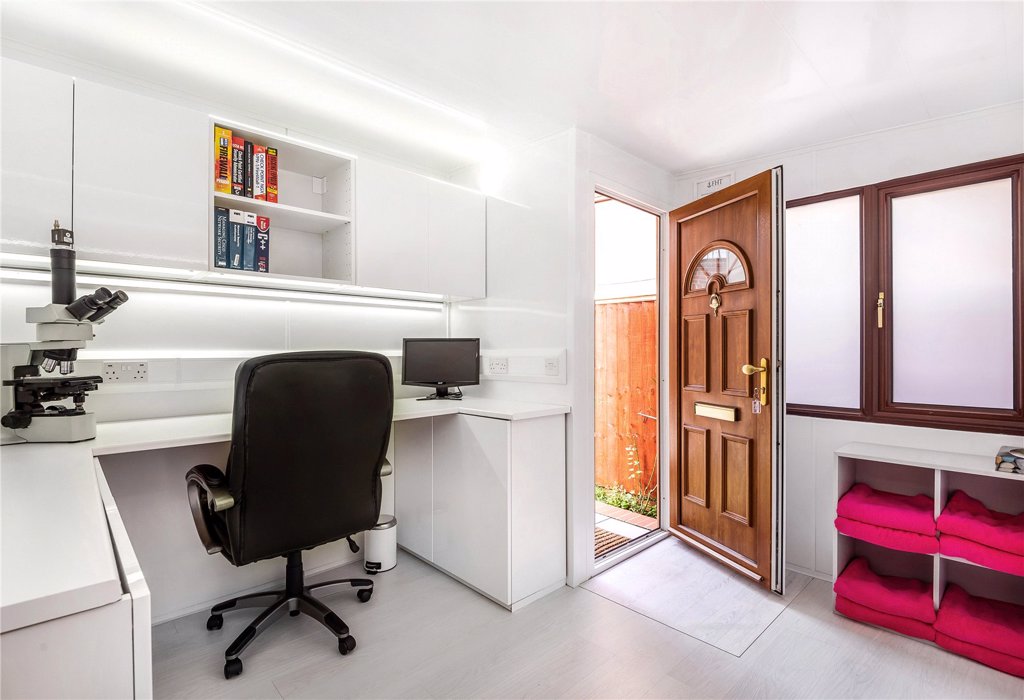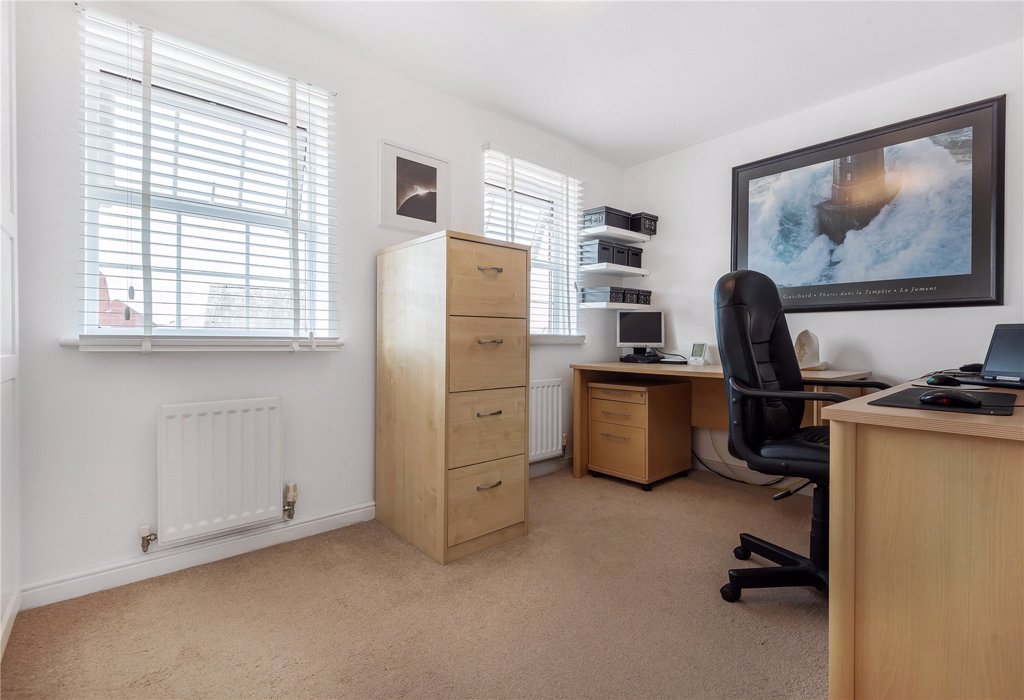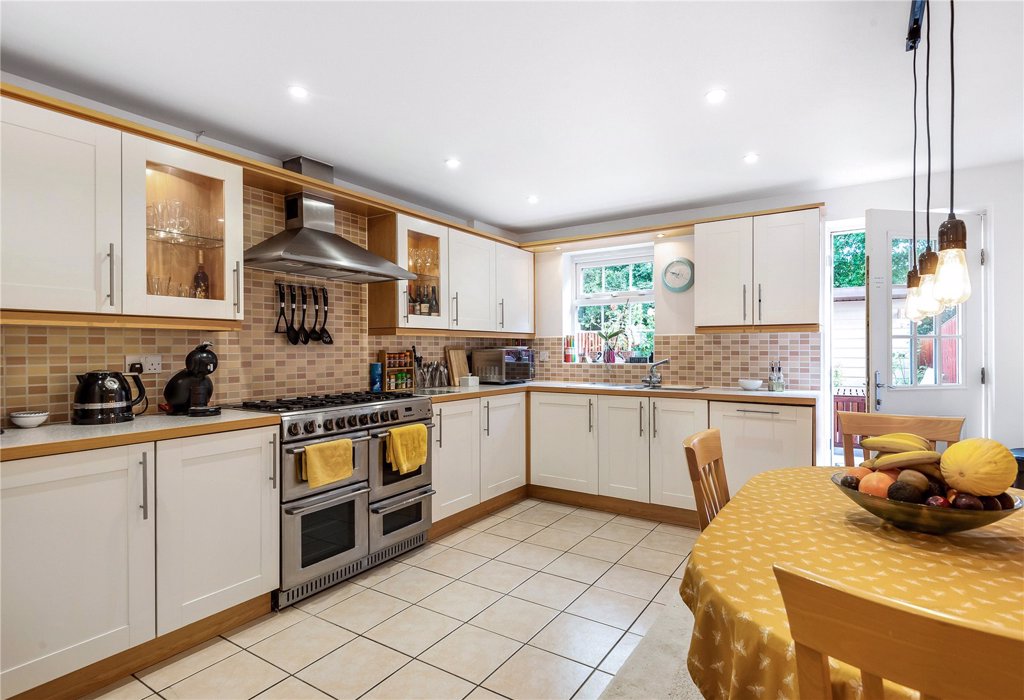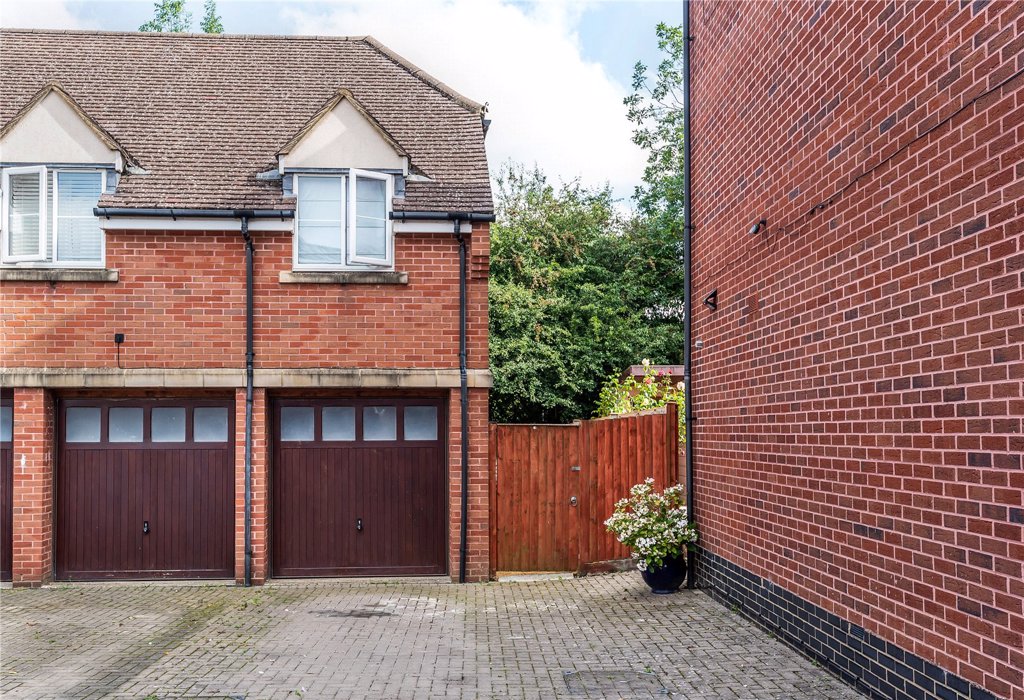Birkdale Close, Swindon, Wilts
£300,000
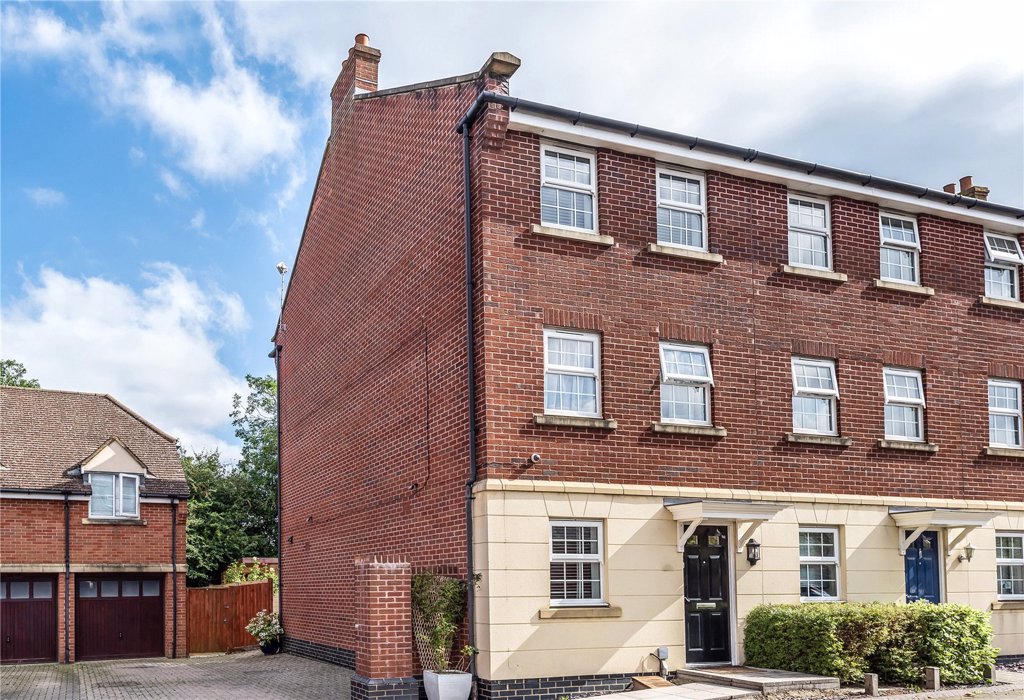
Full Description
This property is an absolute gem with lots to offer.
Arranged over three floors, this fantastic home offers well-proportioned and spacious rooms throughout, with the added benefits of an adjacent single garage with parking for up to 4 cars, plenty of storage, as well as a high-quality, insulated home office / gym / studio in the rear garden.
Located within a Redhouse cul-de-sac, close to schools, shops and amenities, this end-terraced property is decorated very tastefully, creating a lovely light and bright home.
As you enter the property there’s a spacious hallway with doors through to the front reception room, which could be utilised as a snug, formal dining room or fourth bedroom, also benefitting from a large understairs cupboard. There’s then a cloakroom / WC, and finally the large eat-in kitchen / diner with integrated appliances including dishwasher, washing machine, fridge/freezer and stainless steel 6 burner range style cooker, plus access to the rear garden.
The first floor of the property comprises a light and spacious living room boasting two Juliette balconies overlooking mature trees and then the school beyond, as well as an electric fire as a focal point to the room. There are two cupboards on the landing, one housing the megaflo pressurised water system, and another for coats or general storage. Lastly on this floor is the first of the three generous double bedrooms with two windows to the front aspect.
The top floor comprises a modern family bathroom and two further double bedrooms, both of which include built-in cupboards. The master suite, along the rear of the property, boasts a fully re-fitted en-suite shower room. There’s also access up to the loft which is fully boarded with lighting, power sockets, and ladder access.
Externally, the rear garden has been completely re-landscaped by the present owners, with large patio area, mature borders, feature lighting, and a high-quality purpose-built studio / office / gym to the rear, which is well-insulated, as well as having lighting and power.
The garage is adjacent to the property with lighting and power sockets, as well as a wider than average driveway, providing parking for up to four vehicles. There’s also additional parking for residents and visitors within the cul-de-sac itself.
Over recent year the property has been thoughtfully and cleverly improved throughout.
The current owners are now moving abroad, so this is an end of chain property. There’s also the option to buy some, or all, of the furniture, should this be of interest to the new purchasers.
Whilst the main property is freehold, the garage, being part of a neighbouring coachhouse, is leasehold. There is a £1 per annum ground rent payable. In addition, there’s an annual service charge, to contribute towards the maintenance costs of the wider area.
A note from the current owners;
“This is a lovely area to live in. Not only is it safe and generally quiet, especially after hours, but also has a very communal atmosphere. All my neighbours know each other on a first name basis and we all chat and look out for each other and get on well. Many have been living here since this part of the estate was built! My house has plenty of parking, a secure garage, and the furthest into the close means lowest amount of what little traffic there is. I love the green trees out the back that give it a sense of seclusion; sitting in the lounge the outlook is very peaceful and serene. The new owners will enjoy a maintenance free home and a deceptively spacious and generous proportioned property with a unique multifunction home office to the rear“
Council tax band: NotSet
Features
- Stunning 1,400 sq.ft three-storey townhouse
- No onward chain
- 3 large double bedrooms
- Generous eat-in kitchen / diner with integrated appliances
- Lovely bright living room with two Juliette balconies
- High-quality garden studio / office / gym
- Garage, plus driveway parking for up to 4 vehicles
- Reception two / study / bedroom 4
- Fully refitted en-suite shower room
- Move-in ready and excellent condition throughout








