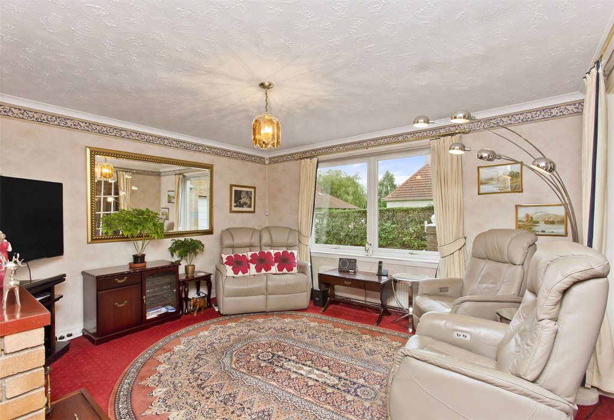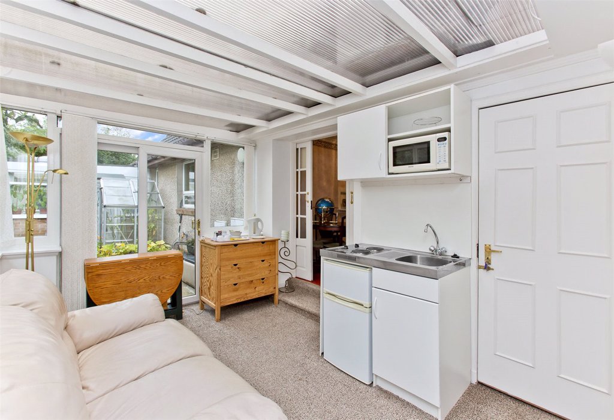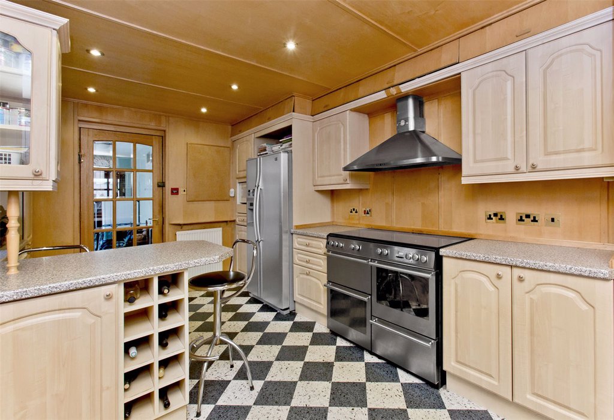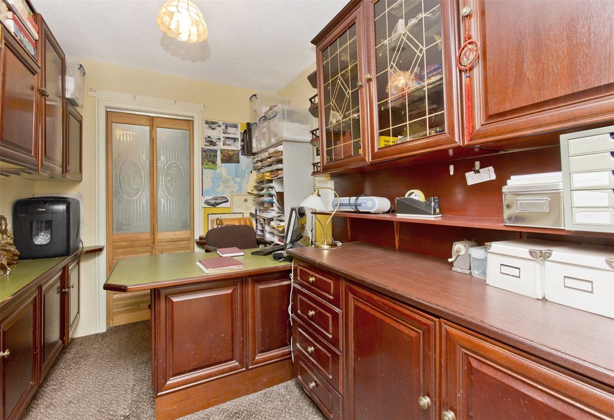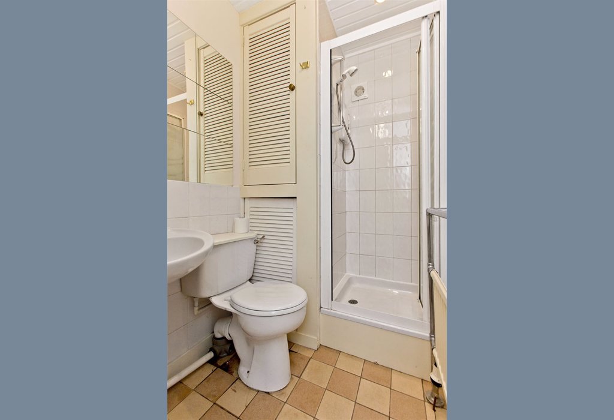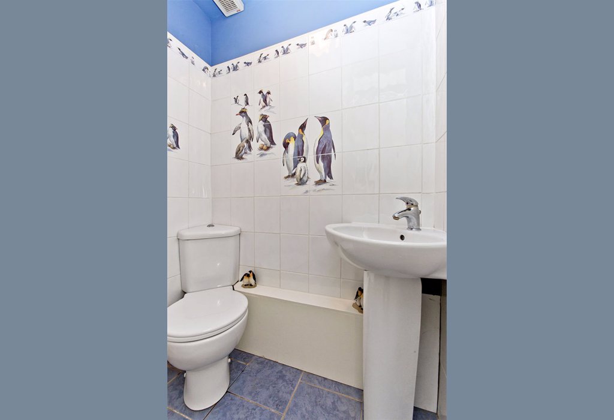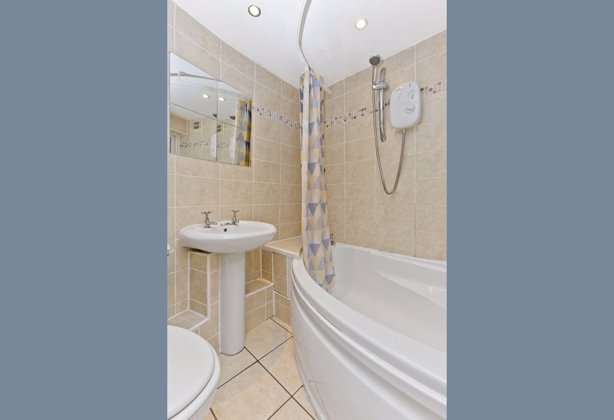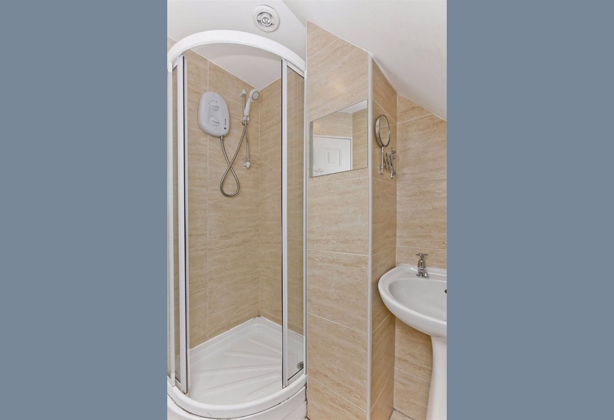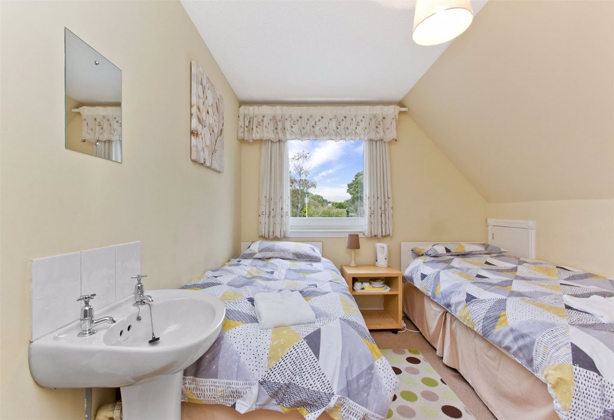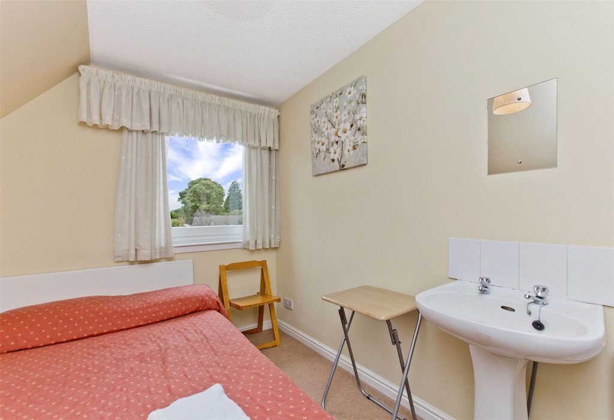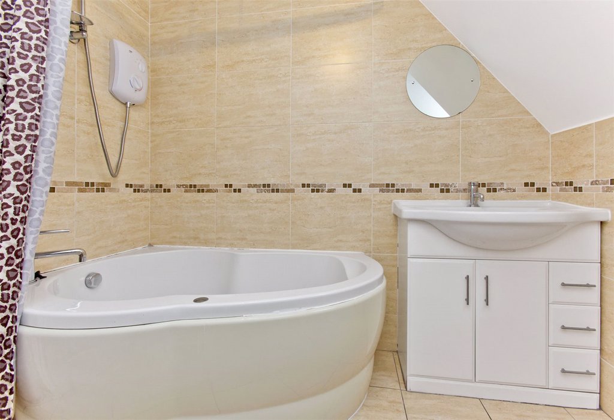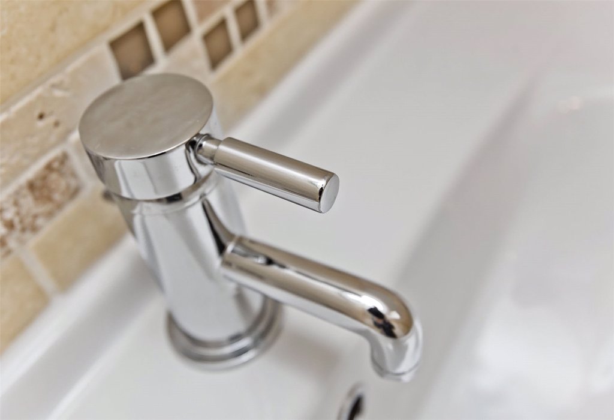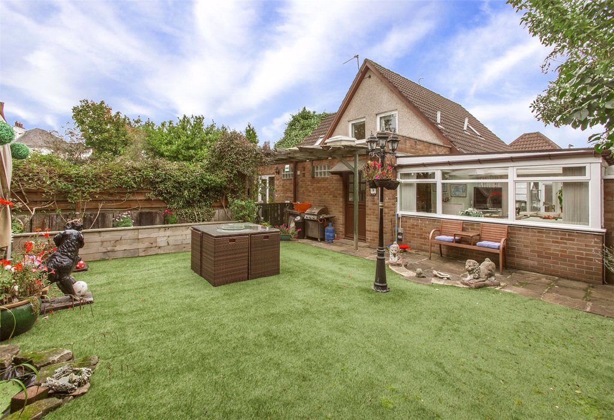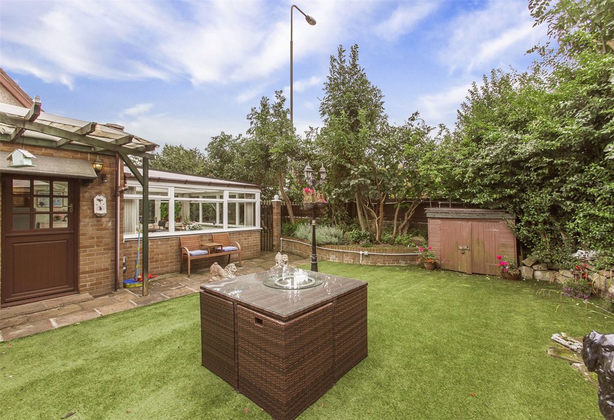B Marchfield Grove, Blackhall, Blackhall
£695,995

Full Description
PART EXCHANGE AVAILABLE
Features
• 2741 square feet, detached house
• Situated in highly sought-after Blackhall
• Welcoming vestibule & reception hall with WC
• Generous living room with traditional styling
• Formal dining room for dinner parties
• Two sizeable sunrooms for recreation
• Modern breakfasting kitchen & laundry room
• Secluded, well-appointed home office
• Five double bedrooms all with en-suites
• Two double bedrooms with washbasins
• Modern family bathroom with 3pc suite
• Outstanding storage options throughout
• Large sunny gardens, enclosed for privacy
• Extensive parking options (plus integral garage)
• Gas central heating & double glazing throughout
Situated in highly desirable Blackhall, the generous family home offers a truly comfortable lifestyle and an unparralled location within walking distance of excellent local schools, amenities, and transport links.
Upon entering the home, a vestibule welcomes you inside, giving way to a broad reception hall decorated in soft neutral tones and with warm-coloured timber-style flooring. It is an inviting entrance, one that is further enhanced by a wealth of convenient storage cupboards, including a walk-in store and a useful ground-floor WC. To the left is the living room, characterised by classic styling, with traditional patterned wallpaper and soft red carpeting. A gas fireplace, set into a brick-style surround, frames the room with a warming focal point for relaxing lounge furniture, whilst a large window bathes the area in warm sunlight. It enjoys generous floor space for relaxing and socialising, and opens (through glazed doors) into the dining room. Enjoying a matching style, this additional reception room offers the perfect space for formal meals and congenial dinner parties. It further extends into a good-size sunroom, with a two-ring electric stove and a sink. From here, glazed doors open out onto the garden, creating the ultimate flow of rooms for summer soirees and entertaining family and friends.
A second, more spacious sunroom is directly opposite, via the garden patio or the hall, offering a warm and relaxing space for recreation and well-proportioned dimensions for comfortable seating. This sunroom connects to the breakfasting kitchen, which enjoys a modern design fitted with a wealth of pale timber-style cabinets and generous stone-effect worktops. Chequered vinyl floor tiles and timber-panelled splashbacks, which mirror the ceiling inset with fashionable spotlights, complete the style. The design incorporates a three-person breakfast bar for quick meals and morning coffee and neat fixtures like a built-in wine rack. An extensive range of freestanding appliances are available by separate negotiation. An adjoining laundry room comes with plumbing for numerous washers and dryers. For working from home, there is also a secluded office situated off the hall towards the entrance. It is the perfect size and comes well-appointed with mahogany-style cabinets and ample workspace.
This vast family home also offers comprehensive sleeping arrangements for family and guests alike, with seven very generous double bedrooms located throughout the property. On the ground-floor, there are three bedrooms that enjoy handy en-suites (one with a luxury corner bath and overhead shower), and on the first floor, there are four further bedrooms, two of which boast en-suite shower rooms, with the remaining two rooms benefitting from useful hand washbasins. The majority of the bedrooms have built-in wardrobes for convenience, whilst all enjoy ample floor space for an excellent range of bedside furnishings and/or relaxed seating. A large first floor store room extends from the landing, with shelving and loft access providing additional storage. Completing the home’s considerable accommodation is the first-floor family bathroom, which is presented with full-height tiling (in a soft sandy colour) and a chic mosaic border. It includes built-in storage and a modern three-piece suite, including a double-ended bathtub with overhead shower. An efficient gas central heating system and double glazing throughout ensure year round comfort.
Outside, the family home is accompanied by a large sunny garden that is fully-enclosed and fringed by leafy greens for outstanding privacy. It has a sizeable artificial lawn for playing children and alfresco dining, and it comes with a secure shed for garden equipment. There is a large, separate patio area that is perfect for relaxing in the sun and summer barbecues; it also has a greenhouse for growing your own vegetables. Extensive parking is available at the front of the property, with an integral single garage (offering convenient access to and from one of the sunrooms) and a generous monoblock driveway for at least four cars.
Extras: included in the sale are all fitted floor coverings, window blinds, light fittings, a garden shed, and a greenhouse. Freestanding kitchen appliances are available by separate negotiation, including a gas range cooker, an American-style fridge-freezer, a dishwasher, washers, and dryers.
Location Text
Many would consider Blackhall to be one of the city’s best respected residential districts. The area boasts a wealth of desirable properties, with many dating back to the turn of the century. There are numerous local amenities and a short distance away, there is Craigleith Retail Park, which will satisfy more extensive requirements. Using one of the many and frequent bus services that pass-through Blackhall, Princes Street is less than ten minutes away and for the energetic, it is a relatively easy and enjoyable walk into the city centre.
Throughout the area there are a number of interesting restaurants and bars. It is also easy to take advantage of all the amenities provided by the city centre itself, especially those facilities concentrated around the fashionable West End. This is the site of exciting entertainment venues like the Usher Hall, Lyceum, and Traverse Theatre, to name a few. For those who prefer their recreational facilities to be in the open air, there are a variety of fascinating, almost country like walks through unvisited parts of the city using Edinburgh’s old railway lines.
The area is well served by excellent schooling, with Blackhall primary just around the corner, and Royal High School, St George’s, Mary Erskine’s, and Stuarts Melville’s all within close proximity.
All things considered, Blackhall is a residential district of considerable appeal, being well-served locally and still within easy reach of all that can be provided by the city centre.
Council tax band: NotSet
Features
- Property Type House
- Gas is currently supplied to the property
- The property has a Patio listed available as outdoor spaces
- The property has Off Road Parking listed as available parking

